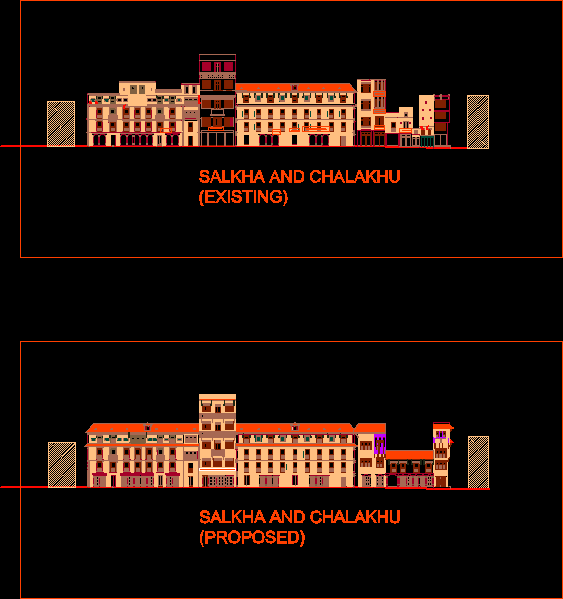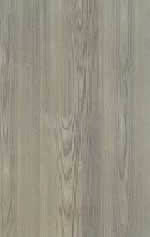Club Nautico DWG Plan for AutoCAD
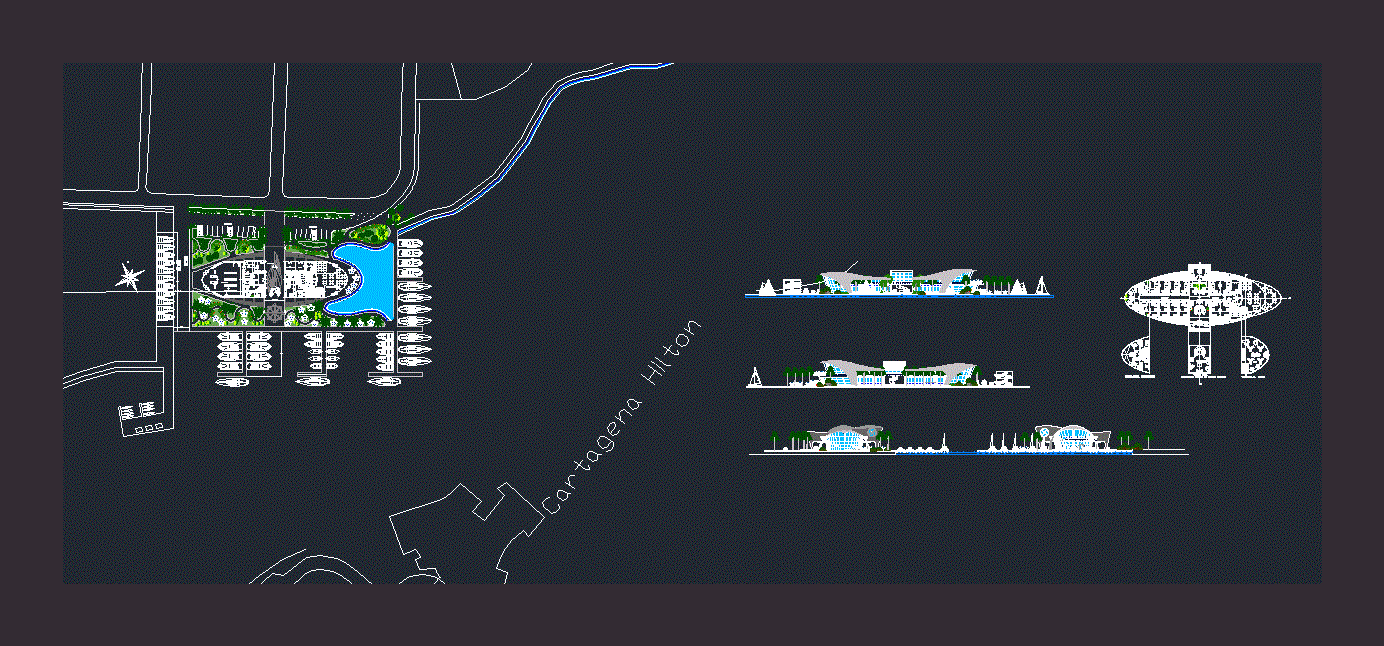
Architectural plan – Cortes – Vista – Planimetria
Drawing labels, details, and other text information extracted from the CAD file (Translated from Galician):
fitsan, street, girardot avenue, cauca street bird, cartagena hilton, By Admiral Brion, street, race, mini market, nautical sports office, local, casino bar restaurant, administration, cellar, cold room, air, conditioned, deposit, kitchen, bar, toilet, accounting, secretary, parkers, shipyard boats, local, vestibule, information, parkers, generator set, kva three-phase, substation, electric, service area, maintenance, machines, deposit, service staff area, pantry, cold room, locksmiths, deposit, restaurant, toilet, bar, toilet, hall, service, wash clothes, reception, to be, rooms, hall, casino, control station, maritime traffic, third level rooms, third level casino, third level, maritime traffic control station
Raw text data extracted from CAD file:
| Language | N/A |
| Drawing Type | Plan |
| Category | Misc Plans & Projects |
| Additional Screenshots |
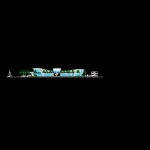  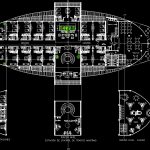 |
| File Type | dwg |
| Materials | |
| Measurement Units | |
| Footprint Area | |
| Building Features | Garden / Park |
| Tags | architectural, assorted, autocad, CLUB, cortes, DWG, plan, planimetria, vista |



