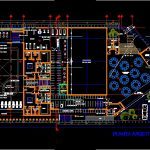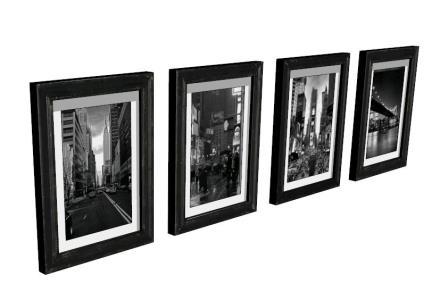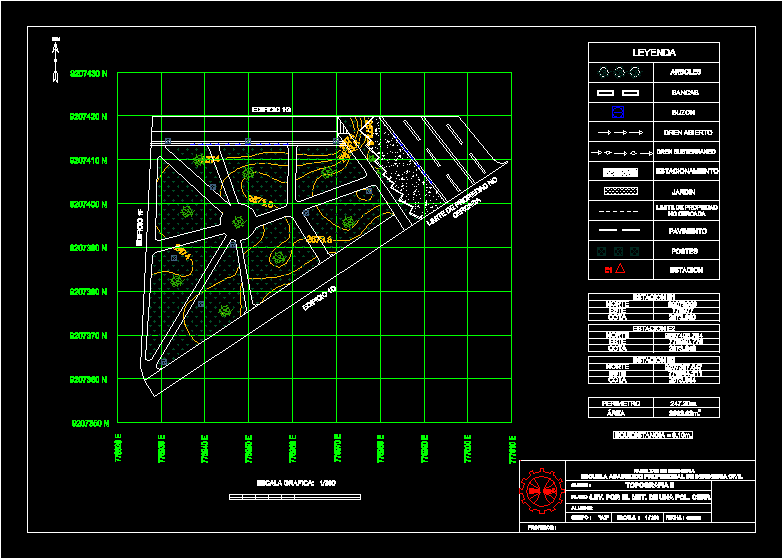Clubhouse DWG Block for AutoCAD

CLUBHOUSE WITH POOL ; GYM; AREA CHILDREN GAMES; MULTIPLE USES ROOM; PARKING; INCLUDE AXIS AND MEASURES
Drawing labels, details, and other text information extracted from the CAD file (Translated from Catalan):
npt, callelomadelasquintas, calleloma, desantac the ra, tank, elevated, service pass, clubhouse, private area, padle court, sanitary women, shower rooms, dressing rooms, dome projection, dome projection, projection of pergola, sauna, sanitary men, splash pool, gym, playground, green area, access hall, parking lot, multipurpose room, service patio, cellar, pantry, bar, admon., control, reception, ppal access, terrace, garden interior, low, up, architectural plant, sanitary men, sanitary women, ramp, projection of cto. of machines, work :, location :, revised :, drew :, date :, id of the plane :, design, professional certificate, owner :, graphic scale, expert discipline, full name of the expert, xxxx-xxxx, club house lomas of the angel, sketch of location, content:, signature:
Raw text data extracted from CAD file:
| Language | Other |
| Drawing Type | Block |
| Category | Entertainment, Leisure & Sports |
| Additional Screenshots |
 |
| File Type | dwg |
| Materials | Other |
| Measurement Units | Metric |
| Footprint Area | |
| Building Features | Garden / Park, Pool, Deck / Patio, Parking |
| Tags | area, autocad, block, children, clubhouse, DWG, games, gym, gymnasium project, gymnastique, include, multiple, parking, POOL, projet de gymnase, projeto de ginásio, room, turnen, turnhalle projekt |






