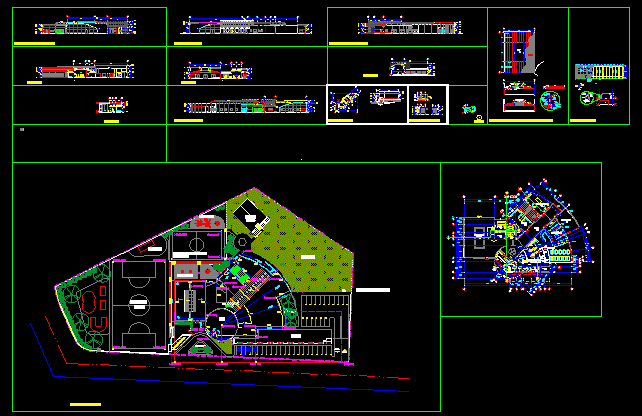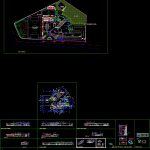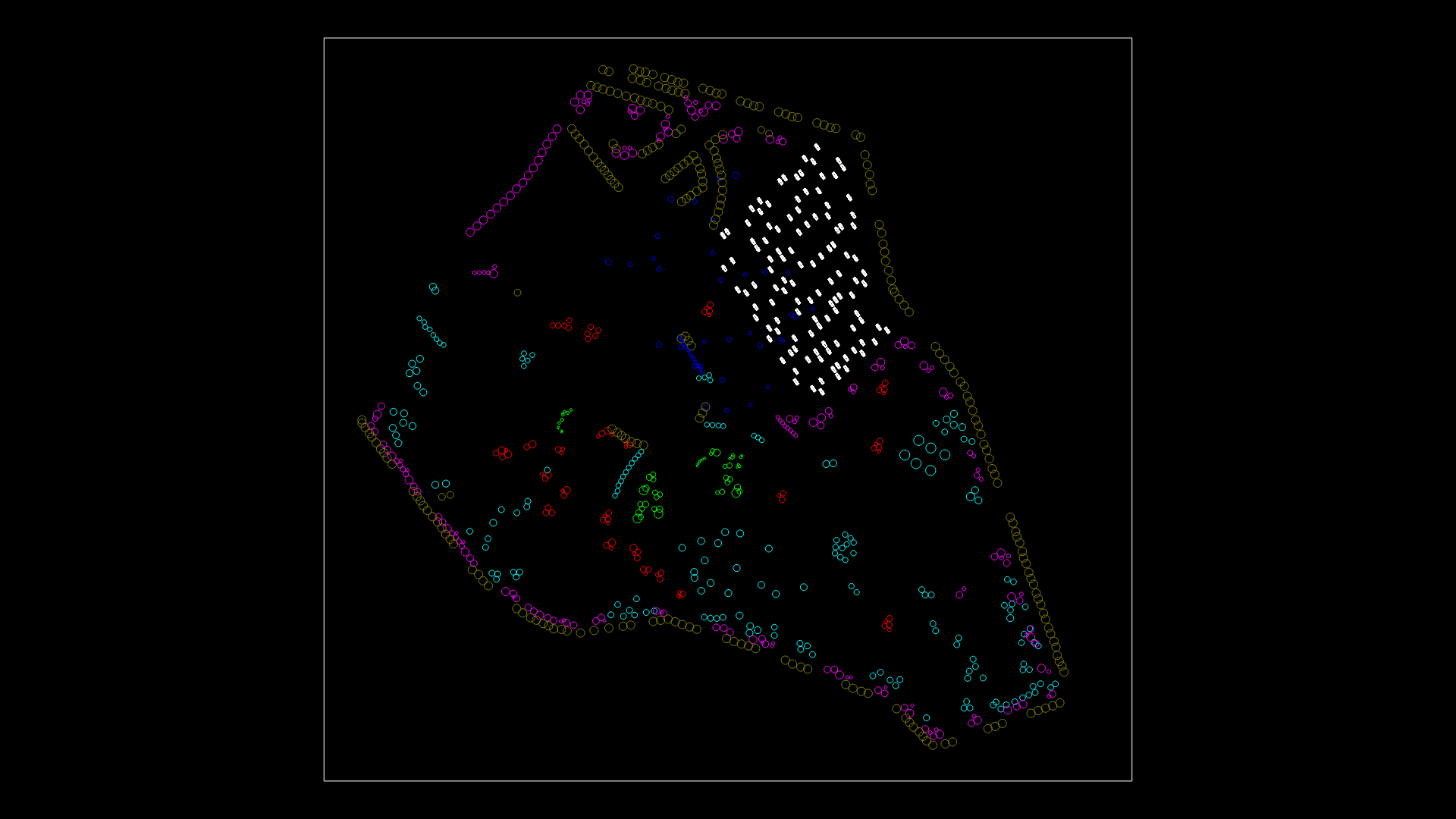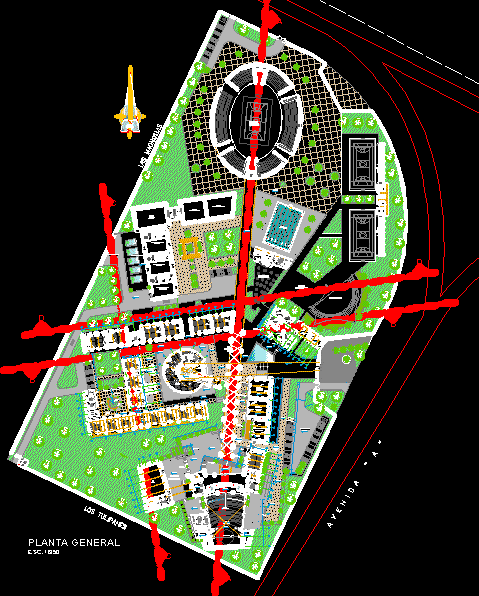Clubhouse DWG Block for AutoCAD

is a clubhouse for children and youth which has rooms for fine arts, computers, library and recreational areas. It has a whole plant, architectural facades and cuts
Drawing labels, details, and other text information extracted from the CAD file (Translated from Spanish):
file :, location :, project :, plane :, dimension :, content :, place :, sup. terrain :, cadastral key :, responsible expert :, owner :, reg. do not. :, calculator:, designer :, drew :, scale :, date :, sheet :, sup.construction :, ced. state :, ced.federal :, m.c. juan jose marin fimbres, jjmf, architectural floor, children’s clubhouse, children’s club of rosarito a.c., rosarito b.c., mexico, indicated, meters, security booth, main facade, left side facade, arq. security booth, cut a-a ‘, right side facade, cut b-b’, cut d-d ‘, cut c-c’, plant arq. exterior bathrooms, assembly plant, rear facade, reception, monitoring, false wall, drywall with pole, and metal channel., wooden furniture, wooden reception desk …, wooden furniture …., entrecalles aluminum, metal interlacing, living room, kitchen, wc girls, w.c. children, cellar, bathroom, hallway, wc women, service room, psychology and red cross, w.c., court d-c ‘, playground, multiples, rain gutter, cover galv. grooved, mon-ten, closing dala, welding, armor under parapet, perimeter angle, slope, plastic corner, armor, fence dala, view, plant, lighting, plastic corner, outdoor bathroom, court facade – ceiling multiple uses , dome detail, slab projection, note: pending slope, lack of curves, foundation slab, cb clip, fixing bolt, xxx, fixation bolt, pergolated projection, access, locker’s, kitchenette, server, room, electric, library, quartermaster, winery admon., volunteers, admon., director, dance and ballet, workshops, wc men, w.c. women, d-d ‘, wall of notices, boardroom, b-b’, computer room, up, rappel area, soccer field, club, racquetball, orchard, gauge, green area, vehicular, exit, bathrooms exterior, security booth, plant trace, plant trace
Raw text data extracted from CAD file:
| Language | Spanish |
| Drawing Type | Block |
| Category | Parks & Landscaping |
| Additional Screenshots |
 |
| File Type | dwg |
| Materials | Aluminum, Glass, Plastic, Wood, Other |
| Measurement Units | Metric |
| Footprint Area | |
| Building Features | |
| Tags | amphitheater, arts, autocad, block, children, clubhouse, DWG, fine, library, park, parque, recreation center, recreational, rooms, youth |








