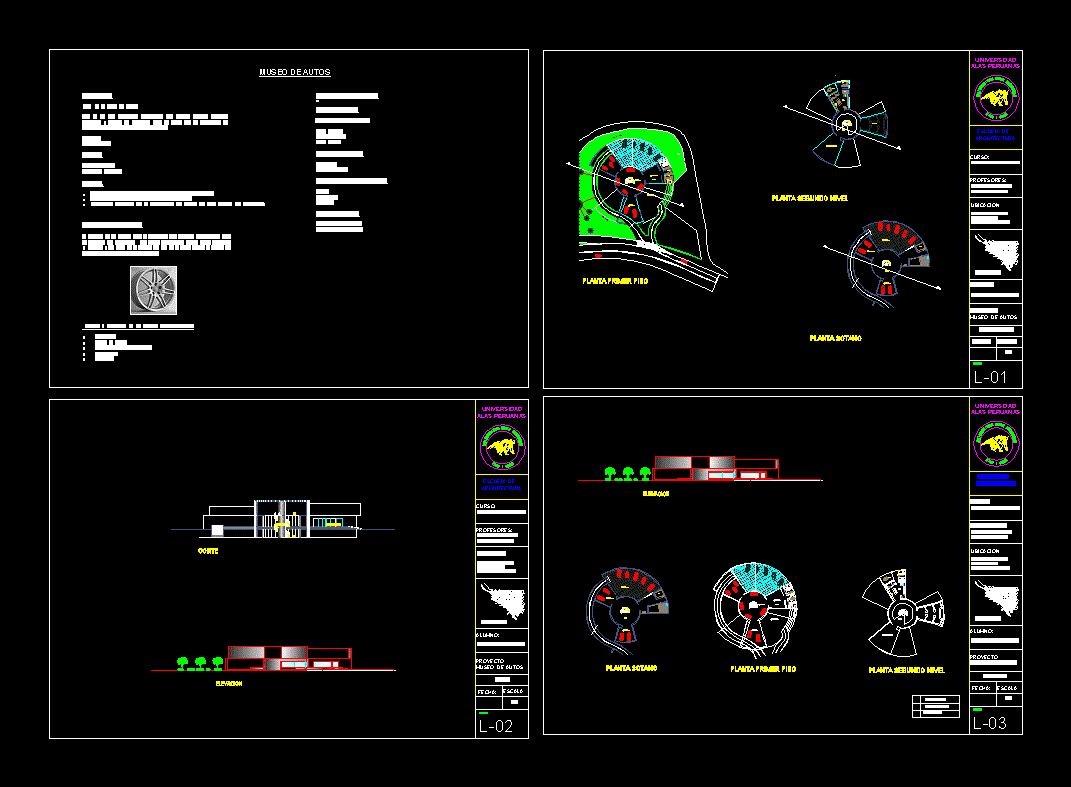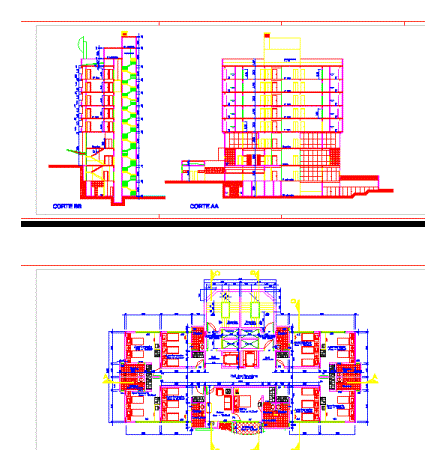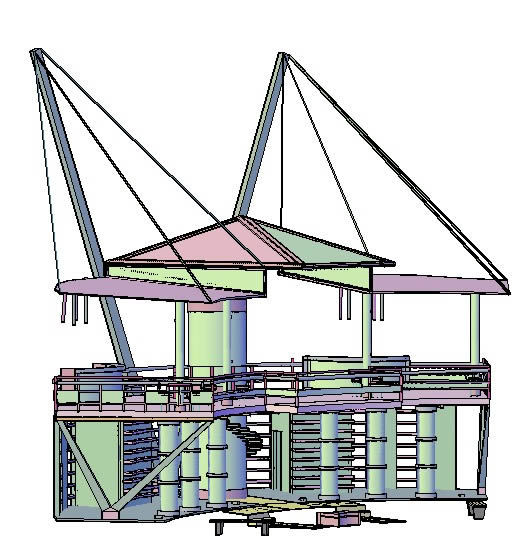Clubhouse DWG Block for AutoCAD
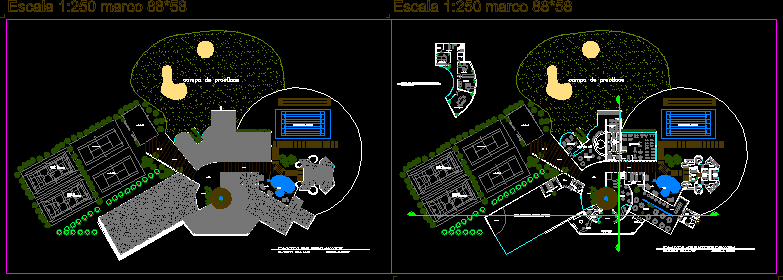
CLUBHOUSE WITH; GYM; ALBERCA; SPA;GAMES ROOM;MULTIPLE USES ROOM ; RESTORANT.
Drawing labels, details, and other text information extracted from the CAD file (Translated from Spanish):
flat, court, multipurpose room, access, terrace, kitchen, cellar, restrooms, walker, nursery, restaurant, buffet, cupboard, dressing women, administration, access, gym, tennis court, soccer field, basketball, stage, winery slab, nursing, bathroom, nutrition, restaurant access, chef office, men’s dressing rooms, jacuzzi, living room, sauna, massages, showers, sanitary, paddle court, semi-olympic pool, reception, spa, waiting room, lounge chairs , swimming pool, golf club, tables of juesos, game room, bar, field of practice, file, administrator, accountant, address, boardroom, plantaarquitectonica, plant arq. administration, p l a n d a n c e n t, longitudinal, section b, transversal, section a
Raw text data extracted from CAD file:
| Language | Spanish |
| Drawing Type | Block |
| Category | Hotel, Restaurants & Recreation |
| Additional Screenshots |
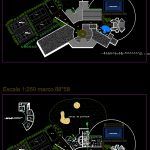 |
| File Type | dwg |
| Materials | Other |
| Measurement Units | Metric |
| Footprint Area | |
| Building Features | Pool |
| Tags | accommodation, autocad, block, casino, clubhouse, DWG, gym, hostel, Hotel, Restaurant, restaurante, room, spa |



