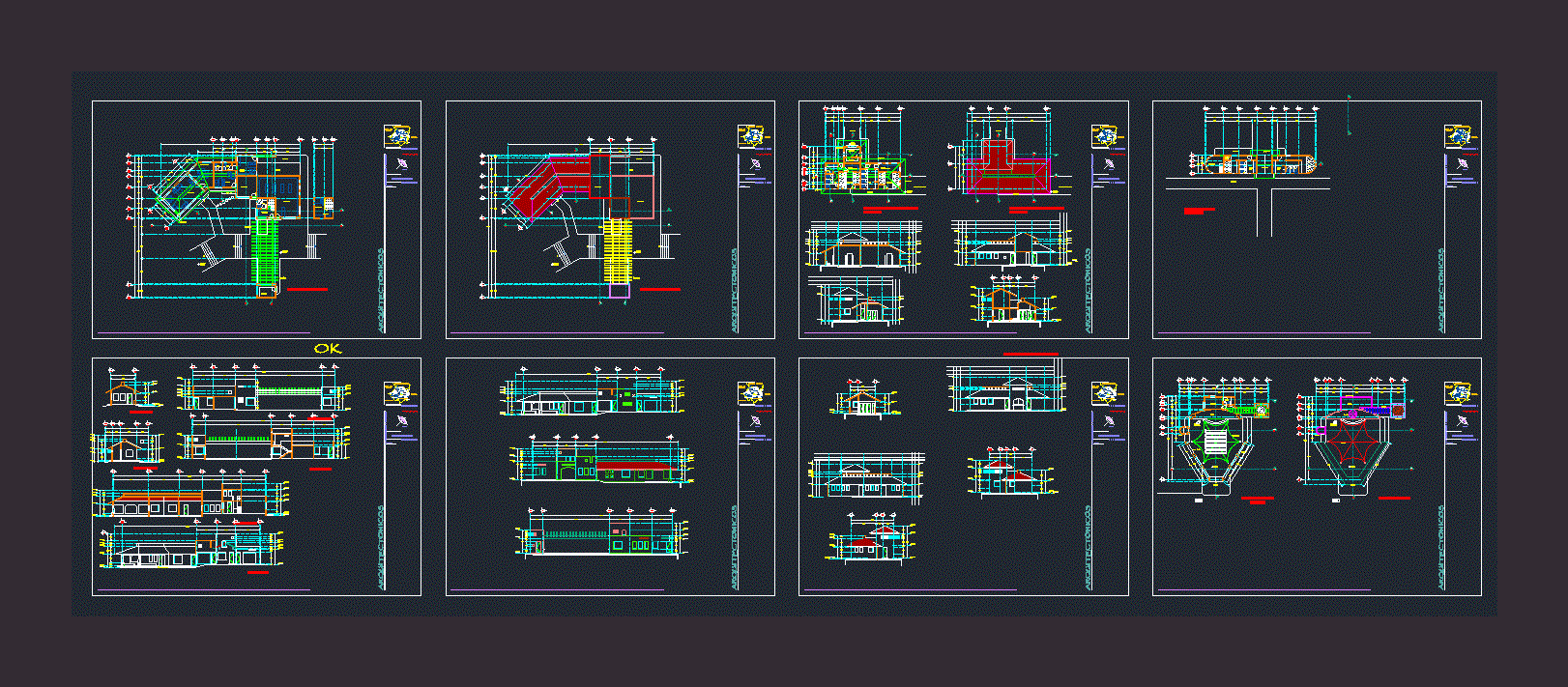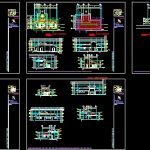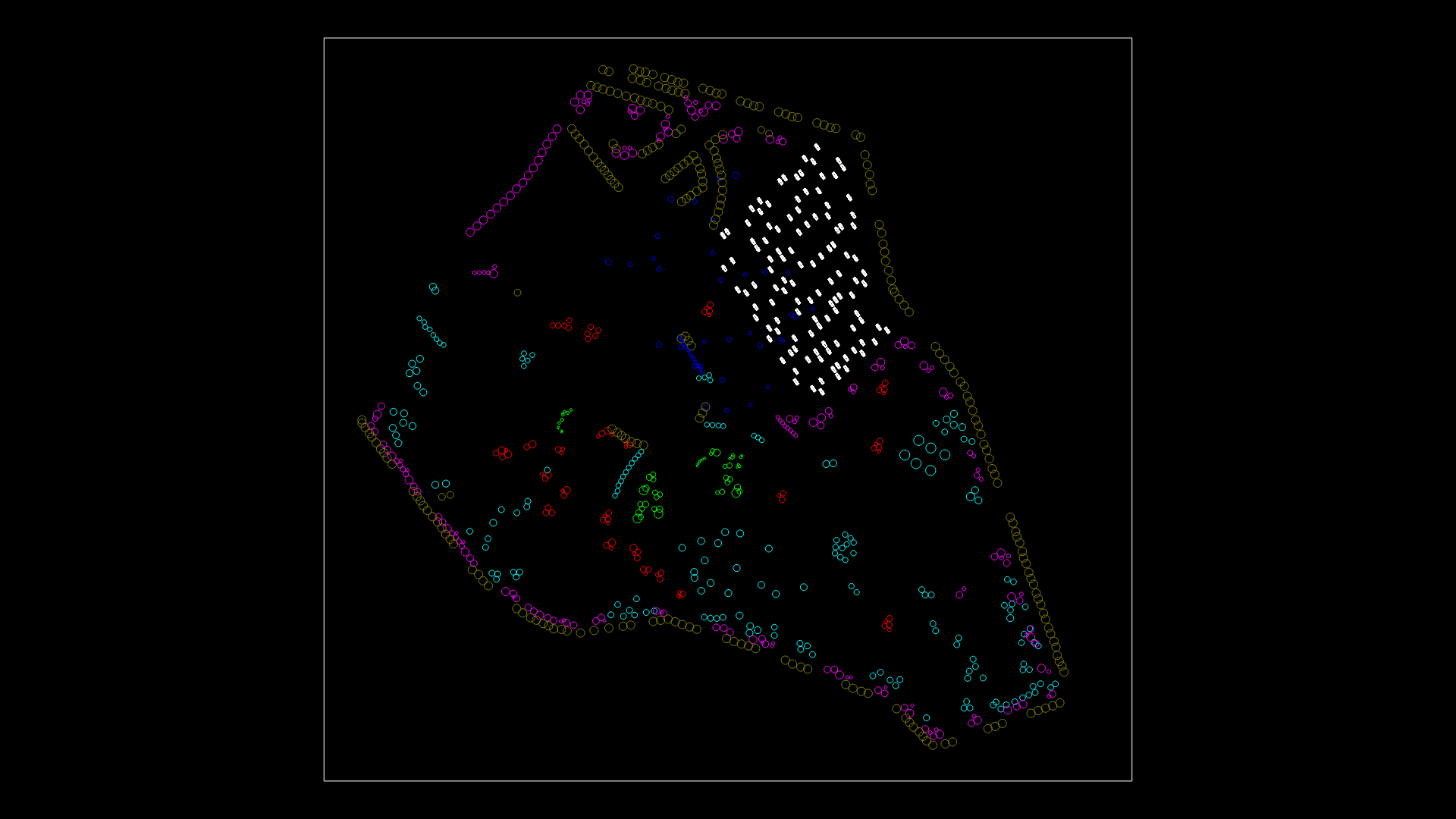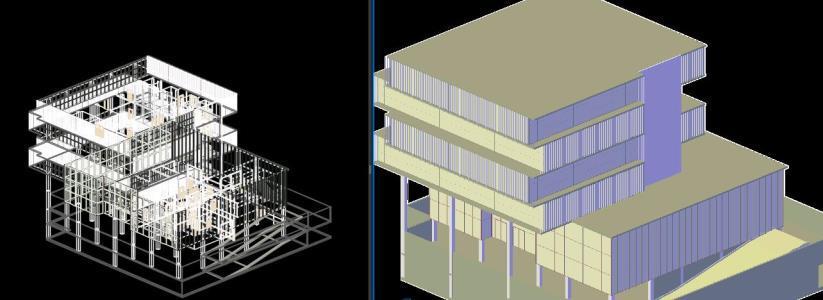Clubhouse In Morelos DWG Block for AutoCAD

Architectural drawings clubhouse in Morelos; Mexico; plants; cuts and facades.
Drawing labels, details, and other text information extracted from the CAD file (Translated from Galician):
garden, walker, cut c-c ‘, cut f-f’, cut a-a ‘, cut b-b’, box office, draft. slab, reception, s. of meetings, project beams, wood, bathroom, surveillance, concession, service, medical, admon., project. trabe, muj., baths, observations, architectural, court e-e ‘, federal district, e. shoe, jiutepec, de juarez, jojutla, zacatepec, cuernavaca, corte d-d ‘, notes :, temixco, mazatepec, de ixtla, puente, del rio, cuatlan, guerrero, amacuzac, miacatlan, xochitepec, huitzilac, or. de, mexico, volcan, yecapixtla, yautepec, occuco, norte, morelos, cd. ayala, cuautla-jojutla, tlaquiltenango, tlaltizapan, jonacatepec, tepalcingo, axochiapan, puebla, jantetelco, de amilpas, cahuecan, cuautla, zacualpan, totolapan, atlatlahucan, tepoztlan, tlalnepantla, tlayacapan, tetela del, planta recepción, cocineta, dormitorio, vigas , vest. women, bathroom, dressing rooms, pool, vest. men, ming., watering cans, wc., towels, storage, going to pool area, chapel, cto. of, camping, plant bathrooms, laundry, toilet, hallway, roof terrace, vestibule, hom., bell tower, open plan, chapel plant, project. lonary, ambon, baptismal, pile, niches, access, altar, lonary, skylight, sacristy, roof
Raw text data extracted from CAD file:
| Language | Other |
| Drawing Type | Block |
| Category | Parks & Landscaping |
| Additional Screenshots |
 |
| File Type | dwg |
| Materials | Wood, Other |
| Measurement Units | Metric |
| Footprint Area | |
| Building Features | Garden / Park, Pool |
| Tags | amphitheater, architectural, autocad, block, CLUB, clubhouse, cuts, drawings, DWG, facades, mexico, morelos, park, parque, plants, recreation center |








