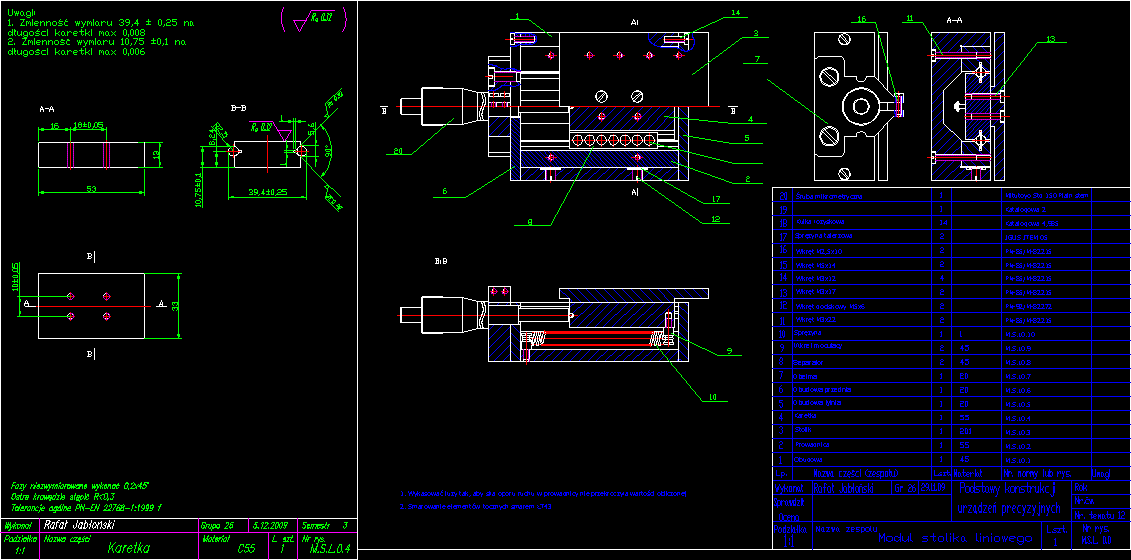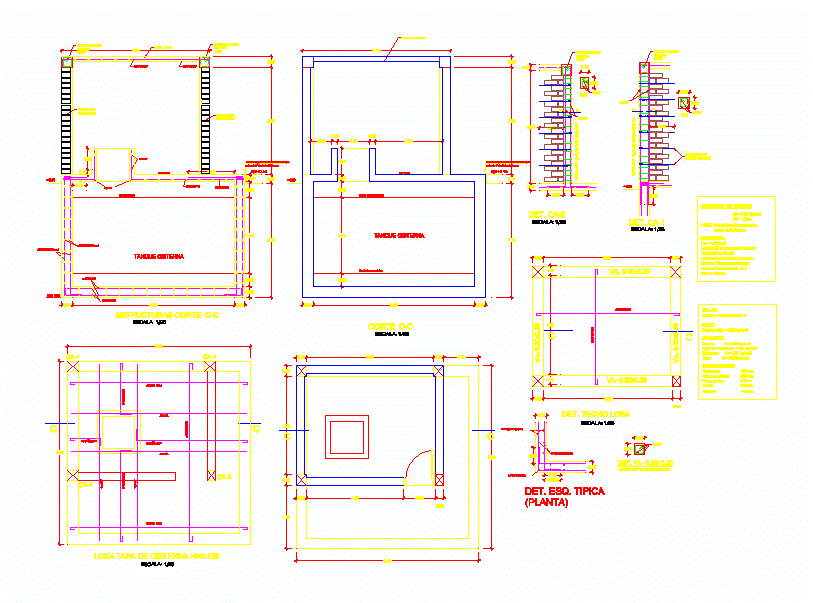Cobble DWG Detail for AutoCAD

Placement Floor adoquin – Isometric – Construction details
Drawing labels, details, and other text information extracted from the CAD file (Translated from Spanish):
cobble plant, longitudinal paving stone, transverse paving stone, cobble, scale, confinement key, detail of confinement key, scale, compatible select material., ground, sand bed, cobble., isometric paving stone, scale, the compression of heavy traffic., base, cobble., key, prefabricated curb, ground, isometric laying of paving stone, variable, cross section, compacted natural land, pavement, of thickness., ditch, select packed, ditch, thick, select, compacted natural land, thick floor, proportion, cut longitudinal seal seal, cm cm depth, cross-sectional seal seal, cm cm depth, isometric plow plow, cut seal seal, mm per cm depth, thick floor, cross hairstyle, proportion:, longitudinal cross-section, select packed, compacted natural land, detail, gutter detail, thickness cm, proportion, curb view detail, compatible select material., ground, variable, prefabricated curb, cobble., select base, curb detail, section of street to ‘, sand bed, cobble., sand bed
Raw text data extracted from CAD file:
| Language | Spanish |
| Drawing Type | Detail |
| Category | Construction Details & Systems |
| Additional Screenshots |
 |
| File Type | dwg |
| Materials | |
| Measurement Units | |
| Footprint Area | |
| Building Features | |
| Tags | assoalho, autocad, construction, deck, DETAIL, details, DWG, fliese, fließestrich, floating floor, floor, flooring, fußboden, holzfußboden, isometric, piso, placement, plancher, plancher flottant, tile |








