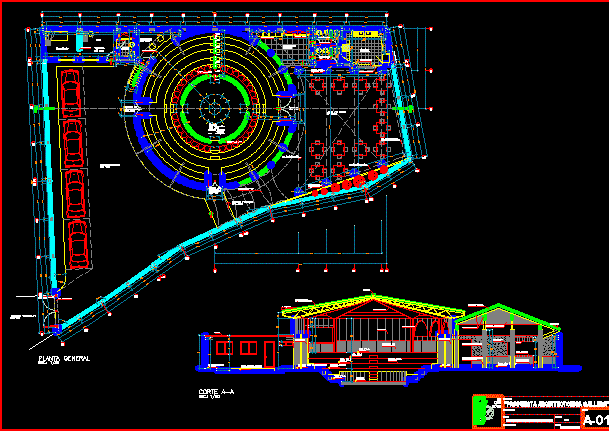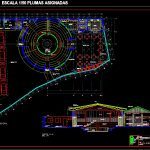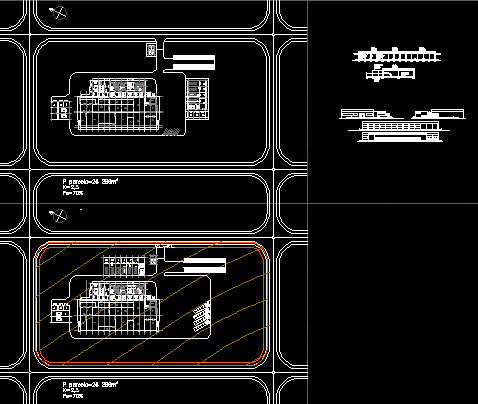Cockpit DWG Full Project for AutoCAD

Architectonic project of a cockpit – Include parking – Dining room – Office ss.hh. – etc.
Drawing labels, details, and other text information extracted from the CAD file (Translated from Spanish):
room, fine sand layer, entrance, parking, tables area, kitchen, sshhmujeres, sshh men, collation, caretaker, bedroom, room, ss.hh., emergency, exit, main entrance, narration, arena, responsible:, plane :, project, owner:, scale :, date :, lamina:, general plant and cut aa, ddd, dddd, dilatation board, proy. beam of portico, cleaning noks, three levels of javas, narration bar, metal partition, attention bar, columns of cºaº, junco, proy. of rustic cover, based on cane and eucalyptus, proy. light coverage, stretched tarpaulin, protection parapet, emergency exit, entrance to the coliseum, circulation, parking, general floor, cut aa, light coverage, metal structure, ridge, metal trusses, curved wall, guayaquil laying, lining with , rubbed, cement bleachers, parabolic arches, coated columns, kitchen bar, apron, wooden trusses, wooden structure, light coverage in, cane ceiling, frosty, wall tarrajeo, cornice, vehicular income
Raw text data extracted from CAD file:
| Language | Spanish |
| Drawing Type | Full Project |
| Category | Parks & Landscaping |
| Additional Screenshots |
 |
| File Type | dwg |
| Materials | Wood, Other |
| Measurement Units | Metric |
| Footprint Area | |
| Building Features | Garden / Park, Parking |
| Tags | amphitheater, architectonic, autocad, dining, DWG, full, include, office, park, parking, parque, Project, recreation center, room, sshh |








