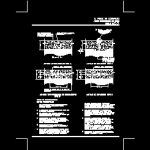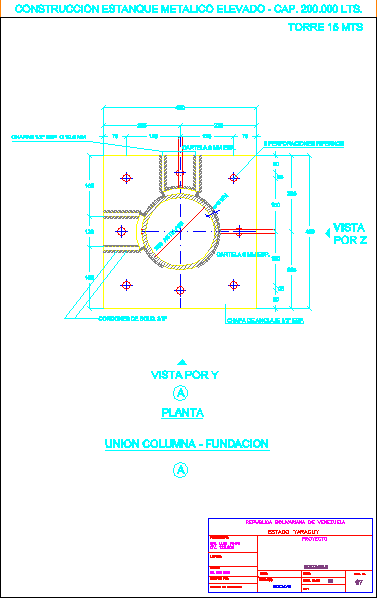Cocrete Pavements DWG Detail for AutoCAD

Several constructive details of concrete pavements
Drawing labels, details, and other text information extracted from the CAD file (Translated from Spanish):
firm concrete, with electromalla, placed, of the thickness, tepetate filling, Similary. cms., natural terrain, firm concrete with, electromalla, placed, of its thickness, when the push comes, tepetate filling, Similary., natural terrain, reinforced concrete firm, with placed rods, of its thickness, with fine finish, compacted filling tepetate, Similary., natural terrain, specifications notes, definition, Reinforced concrete layer that provides, Uniform support surface leveled to, floor covering material. they could be, common finish, special finish, foreseeing if thermal stresses are subject, of consideration to take into account your, extension define both the armed and the, number of expansion joints., materials, sand, cement, gravel, Water, additives, reinforcing steel., the reinforcing steel should be placed, properly footwear in the part indicated for, to be able to absorb the efforts that, the thickness of the firm your f’c will be fixed by the, project however the resistance should never, be less the thickness will not be, bottom cms., previously the initiation of casting should, verify the degree of soil compaction, of the rude specified in the, ensuring that the material is not mixed, natural land filled with the materials of the, concrete or alter the structure of the soil., when the surface of the pavements requires, finished this should be made integral to, sprinkling kg. of cement for each, of firm when he has not yet lost his, plasticity., the final finish will be plain metallic machine, ensuring leveling according to the project., firm concrete, without charge, charges, when the thrusts come from, they come for higher loads., polished concrete., expansive clays, charges, with fine finish., polished cement finish, with integral color., that is submitted., firm concrete with reinforcement, firm concrete, detail no., Scratched brushed finish, firm concrete, cms, tepetate filling, Similary. cms., natural terrain, martelled finish, firm concrete, cms, tepetate filling, Similary. cms., natural terrain., washed finish with added, exposed cms, firm concrete, cms., compacted filling tepetate, Similary. cms., natural terrain., specifications notes, firm concrete, definition, simple concrete layer uniform level, for floor as a base to the coating material, from the floor. the concrete pavements can be, of common finish, special finishing, materials, cement, sand, gravel, Water, additives, execution, before casting verify the compaction, of the land as indicated by the project., if the architect’s judgment is, place a layer of material, cms. thick template mode., the thickness of the firm will never be less, the cms. your resistance below the, moisten the ground prior to emptying, the mixture to avoid water losses of the, setting., the castings will be in continuous fronts, the normal cuts the surface of, support in a straight line., must be placed teachers to mark, finish levels no more than mts., of distance between two consecutive in, normal directions., when the firm serves as a base material, of coating
Raw text data extracted from CAD file:
| Language | Spanish |
| Drawing Type | Detail |
| Category | Construction Details & Systems |
| Additional Screenshots |
 |
| File Type | dwg |
| Materials | Concrete, Plastic, Steel |
| Measurement Units | |
| Footprint Area | |
| Building Features | |
| Tags | assoalho, autocad, concrete, constructive, deck, DETAIL, details, DWG, fliese, fließestrich, floating floor, floor, flooring, fußboden, holzfußboden, pavements, piso, plancher, plancher flottant, tile |








