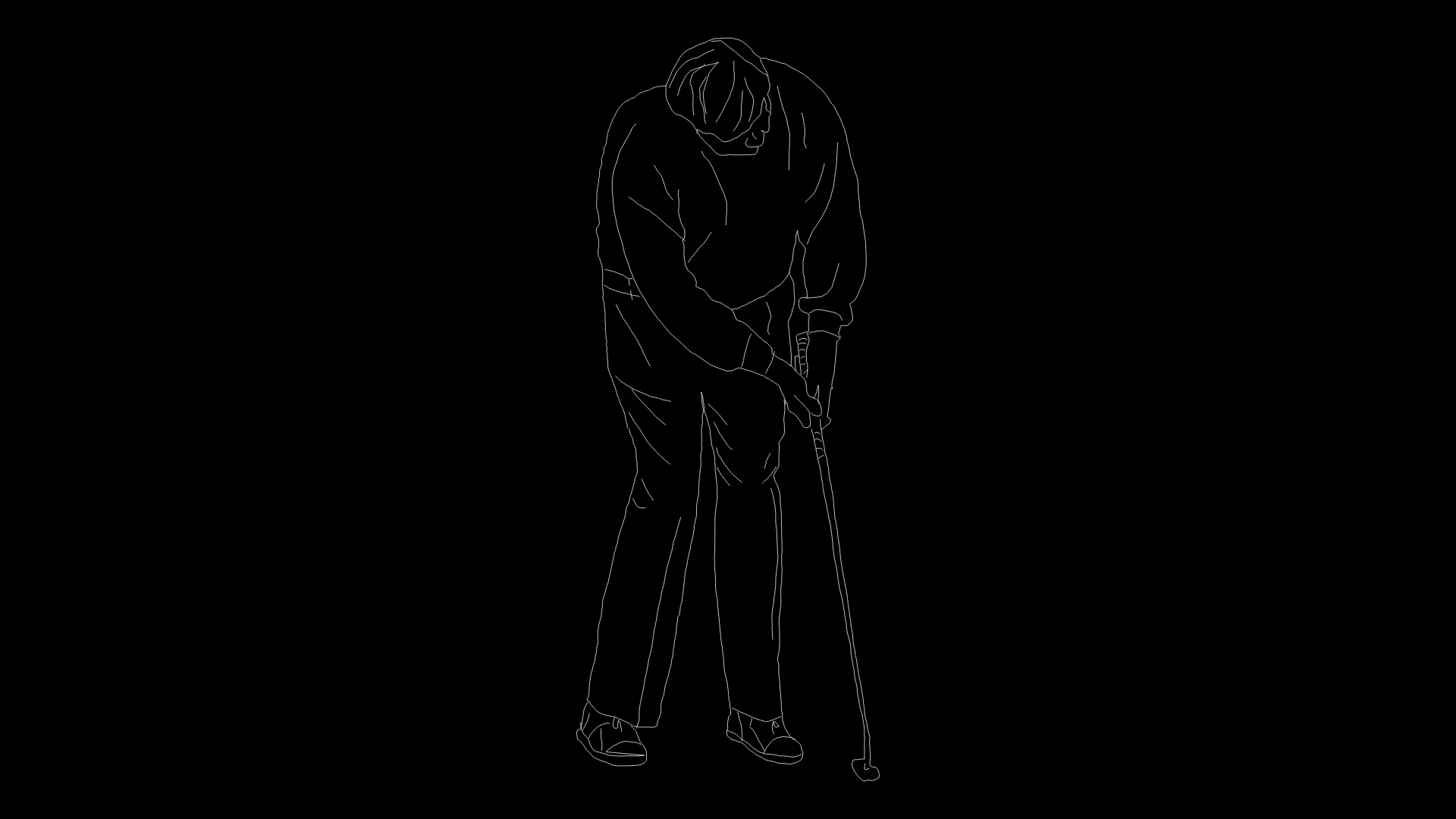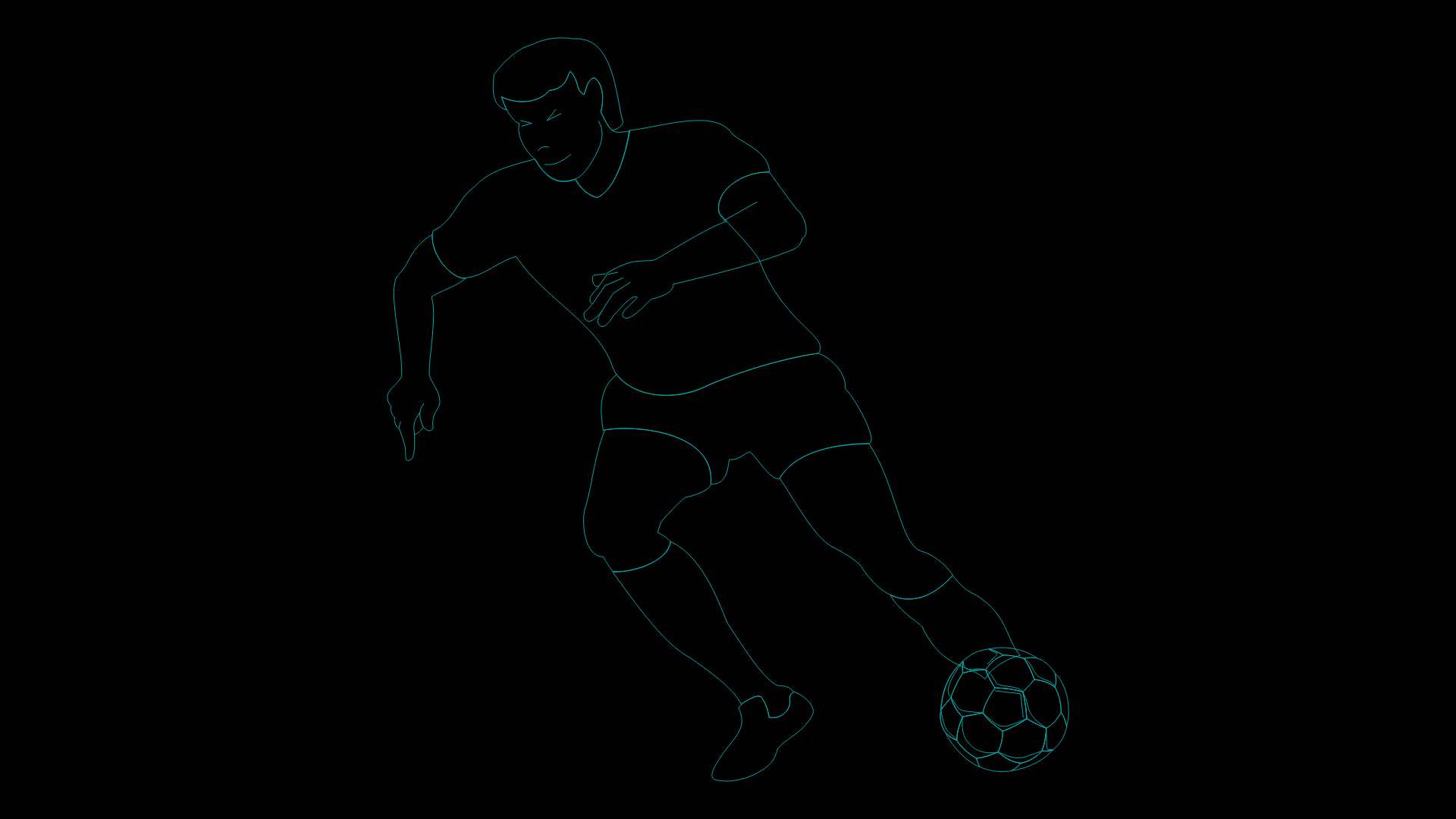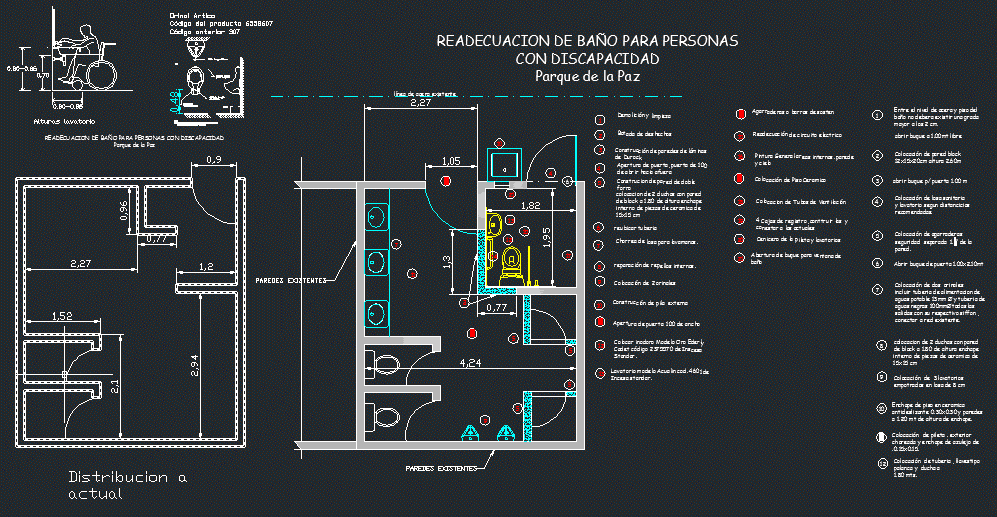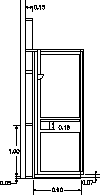Codes And Measures For Disabilities People ·Nglish System DWG Block for AutoCAD
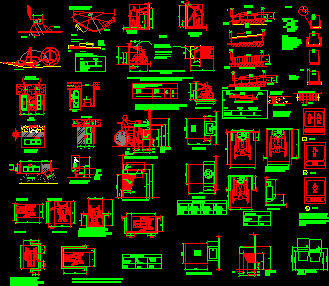
It contain measures and codes for disabilities people
Drawing labels, details, and other text information extracted from the CAD file:
water fountains heights, adjoining slope shall, measurement of curb ramp slopes, walk, cross slope shall, where x is, street, a level plane, slope, rise, maximum, flared side, forward approach, maximum foward reach over an obstruction, approach, parallel, s w i t c h e s , c o n t r o l s , t e l e p h o n e , e t c ., m o u n t i n g h e i g h t s f o r s h e l v e s , d i s p e n s e r s,, forward, t h e o b s t r u c t i o n, s p a c e s h a l l e x t e n d n o, forward reach, greater, reach limits, high and low side, max, i t e m s w i t h i n d a s h e d, l i n e a r e w i t h i n r e a c h, c l e a r f l o o r o r g r o u n d, maximum side reach, over obstruction, side reach, disabled sign, auto, access aisle at automobile, passenger loading zones, p r o v i d e o n e s i g n a t e a c h, van, accessible, d i s a b l e d p a r k i n g s p a c e, reserved, for the, disabled, provide at, galvanized, only, van space, min., auto each side, striping, d i s a b l e d s i g n :, v a n a c c e s s i b l e s i g n, d i s a b l e d s i g n, min, planters, clearance, knee, in-counter sink, mounting heights, wall-mounted sink, toe clearance, depth, floor, space, clear, note: insulate all exposed piping., to route of travel, grating orientation, landing, long dimension perp., surface, of ramp, horizontal projection or run, level, max. horizontal, projection, vertical guard rail, railing with extended platform, gratings, predominant dir. of traffic, edge protection, handrail, both sides, unless butting, wall one side, required building code, wall, ramp, curb, elevations, is greater than, x min, is less than, note re: sections, min if ramp, sections, inside, standards., men, provide one sign for each restroom that is, product no.’s based on best signage systems., meet current tdlr-architectural barrier, elongated wall hung, additional maneuvering clearance of, women, restrooms, shall be provided as shown below., c l e a r f l o o r s p a c e a t s h e l v e s , d i s p en s e r s ,, s w i t c h e s , c o n t r o l s , t e l e p h o n e s , e t c., parallel approach, front approach, max., wall-mounted drinking fountain, spout height, side appr., spout ht., compensate for air pressure differentials., outlets, paper towel dispensers, etc., a. all controls and devices having general use mechanical or electrical, operating mechanisms which are expected to be operable by occupants,, visitors, or other users of a building or facility, shall comply with, this subsection. such mechanisms may include, but are not limited to,, thermostats, light switches, alarm activating units, ventilators, electrical, that is identified., a. wherever signage is used for emergency information or general circulation, directions of for the identification of rooms and spaces, at least one unit, of signage shall be provided for each function and each room or space, hand and shall not require tight grasping, pinching, or severe, twisting of the wrist. the force required to activate controls, letters and numbers on signs shall have width-to-height ratio, characters and symbols shall have contrast with their background., characters, symbols, or pictographs on signs required to be tactile,, room identification signs shall be mounted on the wall surface on the, the door frame. other signs for directional information only shall be, allowed by the governing authority or applicable building code., a clear floor space that allows a forward or parallel approach, by a person using a wheelchair shall be provided at all controls,, dispensers, receptacles, and other operable equipment. the, approach except where the use of special equipment dictates, than heights indicated on attached sketches for forward and side, the highest operable part of any control, dispenser, receptacle,, and other operable equipment shall be no higher form the floor, controls and operating mechanisms shall be operable with one, otherwise. electrical and communications systems receptacles on, above the floor., not require a force exceeding five lbf., in accordance with accessibility requirements , the following standards shall be, included when bidding on projects involving renovations of or new facilities for, public accommodation or commercial facilities. any items not conforming to these, or any other standards, codes, or ordinances shall be brought to the attention of the, project architect for his interpretation. in the event the information listed in this, document conflicts with any portion of the work described in the contract documents,, the contractor shall notify the architect, in writing, of his need for a solution to resolve, the mounting heights indicated are for items that require accessibility by, be mounted at handicap height. mounting heights of items where more than one is, furnished in a particular space shall be determined by architect in field., b. door hardware:, c. door closer:, d. door
Raw text data extracted from CAD file:
| Language | English |
| Drawing Type | Block |
| Category | People |
| Additional Screenshots |
 |
| File Type | dwg |
| Materials | Other |
| Measurement Units | Metric |
| Footprint Area | |
| Building Features | |
| Tags | autocad, Behinderten, block, chaise roulante, disabilities, DWG, handicapés, handicapped, Measures, people, Raio de viragem, Rayon de braquage, Rollstuhlgerecht, system, turning radius, Wenderadius, Wheelchair |

