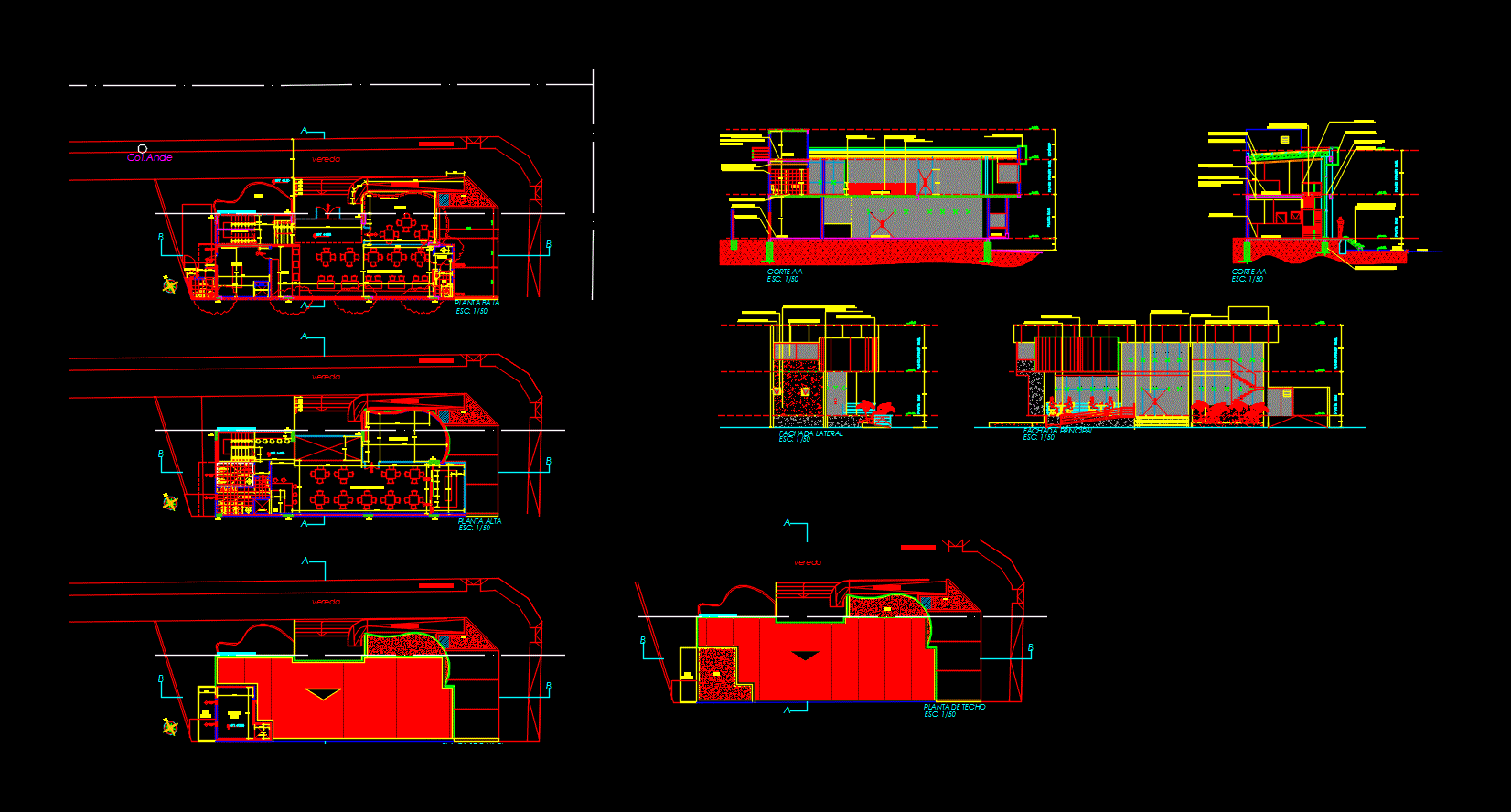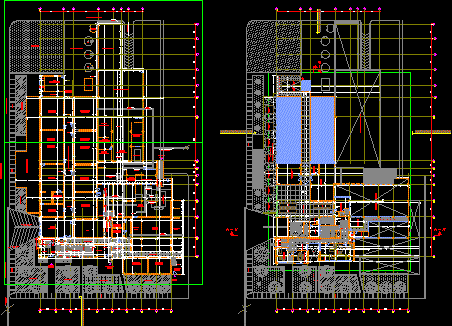Coffee DWG Block for AutoCAD

COFFEE FOR 80 PERS. PLANTS – CORTES – VIEW
Drawing labels, details, and other text information extracted from the CAD file (Translated from Spanish):
bar, garden, forklift, concrete screen, sshh, deposit, slab, technique, ground floor, customers area, sidewalk, street, first level floor, tempered glass opening with spider-type fastening, concrete pillar, staircase concrete steps, cladding wall cap, plasterboard ceiling, post-tensioned concrete slab, porcelain tile floor, polished completion with helicopter, stainless steel railing, spider system facade, concrete pillar, tempered glass openings, kitchen, glass railing, washbasin, deposit, tempered glass opening, wood opening, screen, terrace, upper slab projection, boxes, bathroom, gas booth, technical slab projection
Raw text data extracted from CAD file:
| Language | Spanish |
| Drawing Type | Block |
| Category | Hotel, Restaurants & Recreation |
| Additional Screenshots |
 |
| File Type | dwg |
| Materials | Concrete, Glass, Steel, Wood, Other |
| Measurement Units | Metric |
| Footprint Area | |
| Building Features | Garden / Park |
| Tags | accommodation, autocad, block, cafeteria, casino, coffee, cortes, DWG, hostel, Hotel, plants, Restaurant, restaurante, spa, View |








