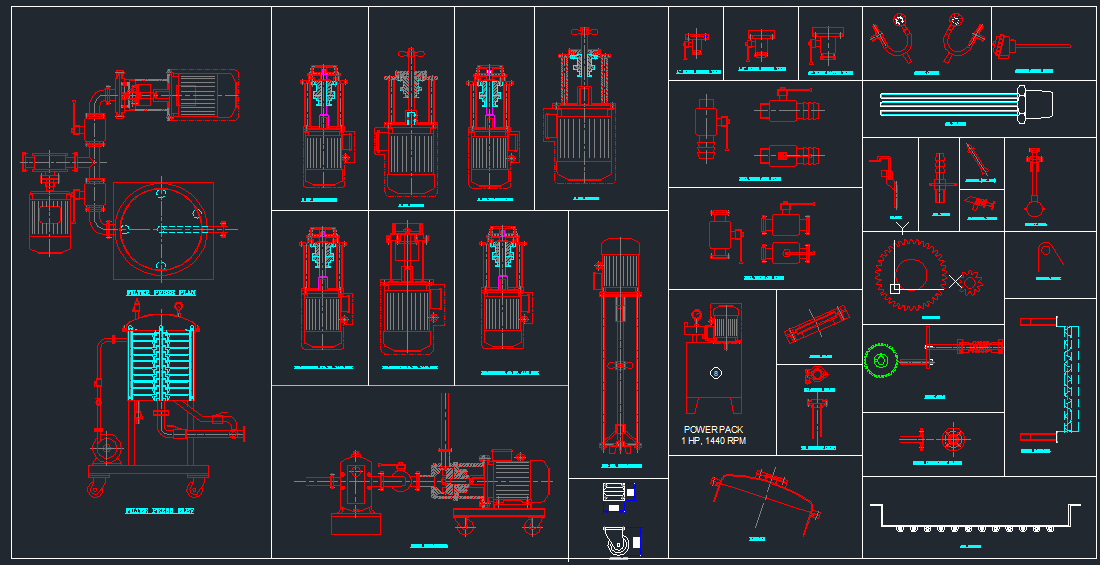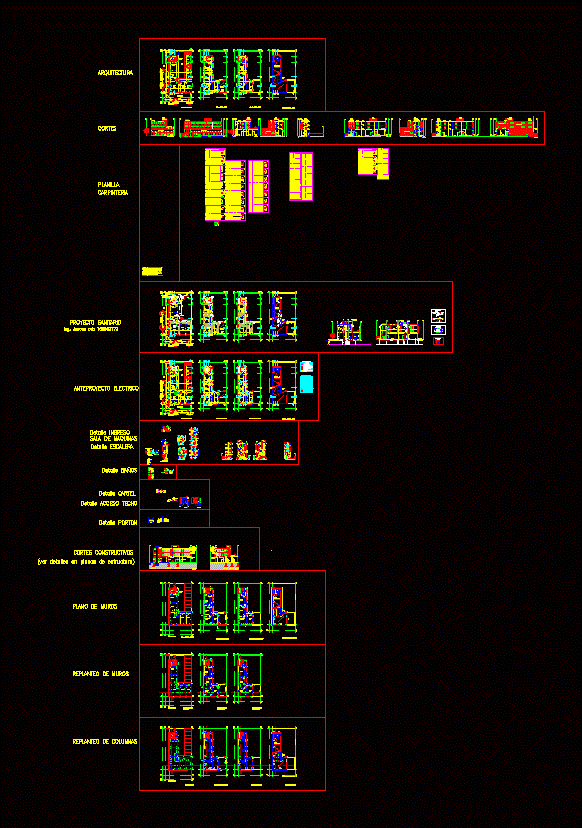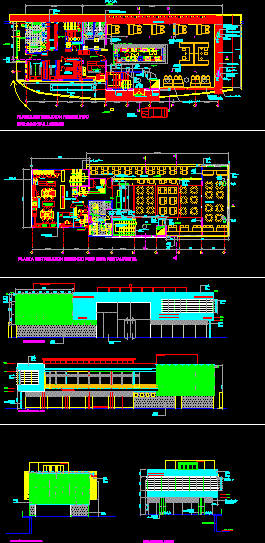Coffee Industry DWG Full Project for AutoCAD

PROJECT FOR THE PROVINCE OF SAN MARTIN (PERU)
Drawing labels, details, and other text information extracted from the CAD file (Translated from Spanish):
white, sidewalk, drying yard, maneuver yard, oval lavatory, gas, sales area, grader, toaster, thresher, waste storage silo, coffee stowage for processing, mixer, transport carts, cooling area, packaging , deposit of supplies, coffee candy, recep. of mat. premium, dissolution, cooked, sealed, entry and exit heavy vehicles, work table, oven, molding, coffee biscuit, biscuit, spears, grinder, ground coffee storage, packaging of ground coffee, soluble coffee, warehouse – coffee parchment , scale, ss.hh, general laboratory, tasting room, preparation area, weight control, catacion, dep. instrum., dep. insum., primary processes, raw material reception, organic coffee, conventional coffee, car parking, loading dock, gas pump, unloading platform, motorcycle parking, insecticide laboratory, ferti laboratory. and pestic., laboratory invitro, dep. instrum., recep. of samples, dep. insum., chairs, triage, topic, room, kitchen, dining room, ss.hh., study, terrace, service patio, road to San Jose de Sisa, incafesi, exports, metal sign, guardianship, main income, secondary income, coffee snack, coffee industry, main elevation, air extractor aerosirato, cutting aa elevation, logistics, accounting, marketing, meteorology, production, staircase, interior plaza, aluminum gutter, security metal fence, armed masonry wall, reception, tilt, control, snack-cafe, stage, metal screen, cut bb elevation, sidewalks, yard maneuvers, wastewater pool, pool of greasy water, purifiers, treated water reservoir, treatment plant, ceiling projection, antechamber , refrigerator, fish, red meats, chicken, meat, organic, paper, glass, table, meat, fish, cooking, cold food, drinks, juices, granite table, laundry area, washing pots, storage of ut ensilios, dishwashing, laundry stainless steel, wooden bench, lockers, awning, garbage cubicles, main entrance, administration, steel h profile, box, laminated glossy wood floor, ramp, burners, vacuum cleaner, fireplace, drying to machines, drying with solar micas, scale:, elevation, concrete slab, kitchen ceiling, light cover, dining ceiling, concrete slab, beam truss structure, metalic angular profile, profile i encounter with truss beam
Raw text data extracted from CAD file:
| Language | Spanish |
| Drawing Type | Full Project |
| Category | Industrial |
| Additional Screenshots |
 |
| File Type | dwg |
| Materials | Aluminum, Concrete, Glass, Masonry, Steel, Wood, Other |
| Measurement Units | Metric |
| Footprint Area | |
| Building Features | Garden / Park, Pool, Fireplace, Deck / Patio, Parking |
| Tags | autocad, coffee, DWG, factory, full, industrial building, industry, martin, PERU, Project, province, san |








