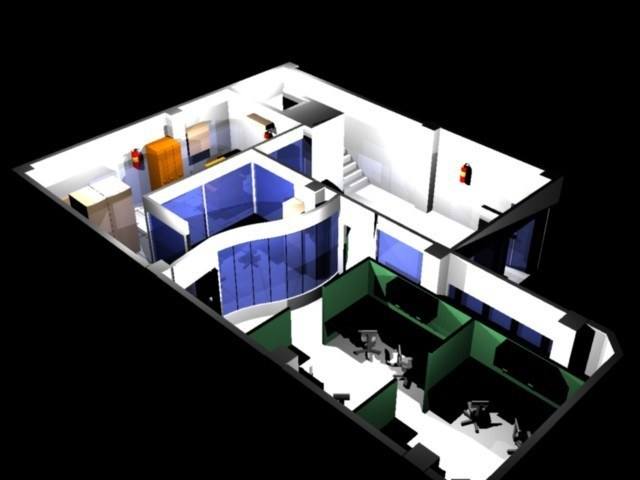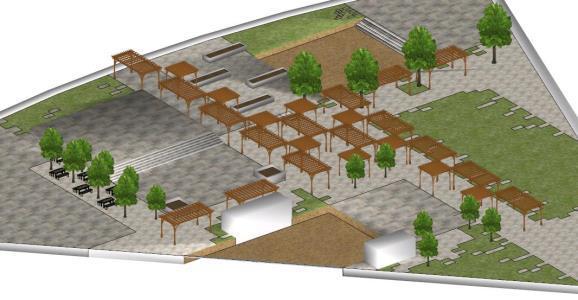Coffee Processing Plant DWG Full Project for AutoCAD
ADVERTISEMENT

ADVERTISEMENT
A project consisting of four zones: A – Moist and profit zone drying platform. B – Area processing, packaging and storage of coffee. C – administrative area with toilets and changing rooms. D – Zone product arrival. It sends three autocad files according to their specialties, such as: 1 – Architecture. 2 – Structures. 3 – electrical and sanitary installations.
| Language | Other |
| Drawing Type | Full Project |
| Category | Industrial |
| Additional Screenshots | |
| File Type | dwg |
| Materials | |
| Measurement Units | Metric |
| Footprint Area | |
| Building Features | |
| Tags | area, autocad, coffee, consisting, drying, DWG, factory, full, industrial building, plant, platform, processing, Project, zone, zones |








