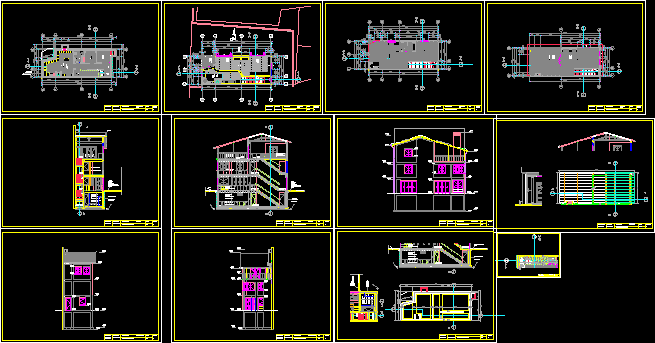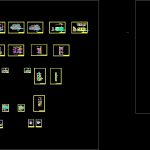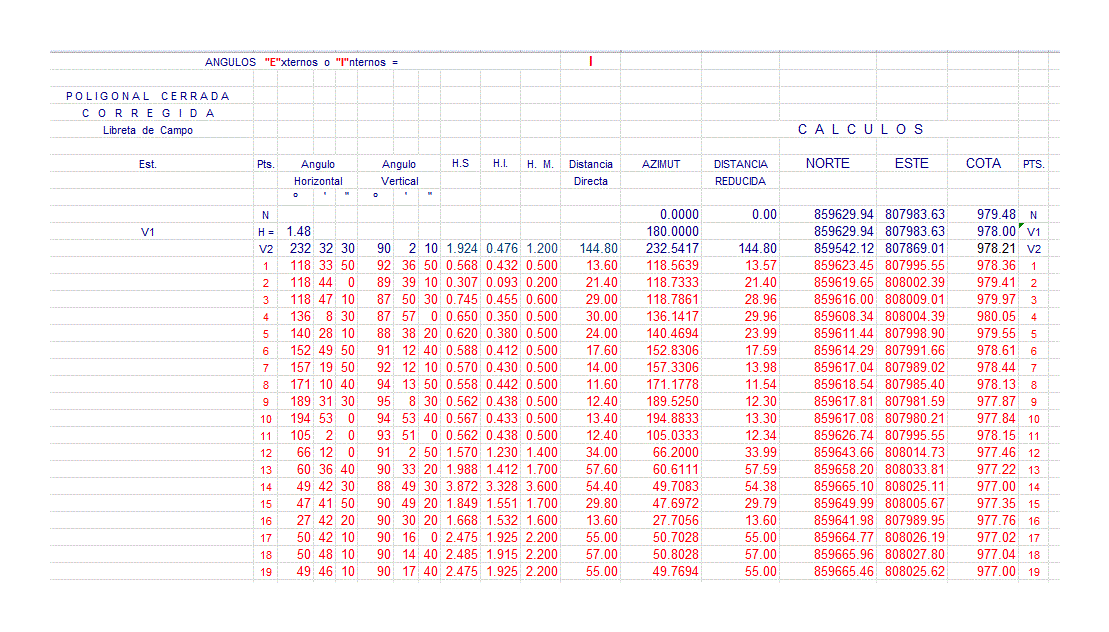Coffee Shop DWG Block for AutoCAD

coffee shop Istambul
Drawing labels, details, and other text information extracted from the CAD file (Translated from Turkish):
curtain, uneven, center, door, dresser, chest, section, ahmet tercan, group direction :, cimit palace, msgsu mf mb, app, furniture, chair, sitework, paving, fence . floor plan, floor plan, floor plan, left view, aa cut, laying: wooden parquet, area :, living room, area, monarchy, dressing, warehouse , granite, sales department, entrance, border, bb section, terraced floor, parquet, workshop, terrace, street, laying out: marble, kitchen, heating, hall, bedroom, floor plan, floor plan, first floor plan, front view, basic plan, basement floor plan, simit palace, msgsu mf mb, facade section, child room, dormitory floor, ms mf mb, ground floor plan, bb merdýven section, aa merdýven section , rear view, glass, wing, case, aluminum case, aluminum wing, tooth, roller lock, door open, lid view, double glazing, wedge, fuselage table, metal dent, broom, granite, brick wall, brick wall, brick wall
Raw text data extracted from CAD file:
| Language | Other |
| Drawing Type | Block |
| Category | House |
| Additional Screenshots |
 |
| File Type | dwg |
| Materials | Aluminum, Glass, Wood, Other |
| Measurement Units | Metric |
| Footprint Area | |
| Building Features | Garden / Park |
| Tags | aire de restauration, autocad, block, coffee, dining hall, Dining room, DWG, esszimmer, food court, lounge, praça de alimentação, Restaurant, restaurante, sala de jantar, salle à manger, salon, Shop, speisesaal |








