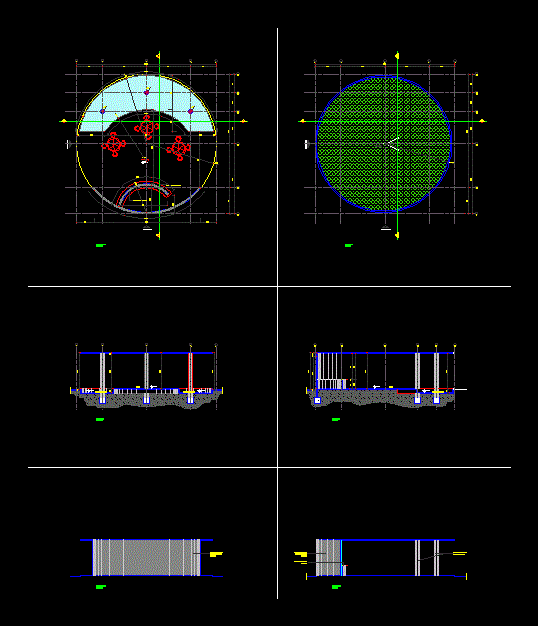Coffee Shop Restaurant DWG Elevation for AutoCAD

Design Cafeteria and right respectively Area – furnished flat environments Restaurant service – includes 2 levels; plants; cuts; elevations; .
Drawing labels, details, and other text information extracted from the CAD file (Translated from Spanish):
hot bar, stews, cold bar, fruits and salads, buffet, beverages, covered cubrestornudos, microwave oven, refrigerated preparation table, gas overlay grill, refrigerated base to mount stoves, gas wall salamander, overlapping frying plate gas, bread toaster, slicer for cold meats, vegetable processor, vegetable cart, vertical refrigerator one door, infrared lamp with base, double fryer gas basket, electric combi oven, service trolley, refrig camera , for vegetables, detachable gongelacion chamber, decompressible refrigeration chamber, trash can with skate and lid, garbage chamber, dessert cooler, earthenware prewash hose, waste disposer, trawl washing machine, superheater booster, dolly for clean baskets, bread toaster, folding mobile table for room service, hood washing machine, heading, number, quantity, description, cold plate contact, imperial, plane n., front facade, arq.vilchez figueroa, front facade plant – vertical., opening project, the owner, the architect, scale, date, cafetin of the university uap, red salinas luis josé, hualmay – huaura, surface of total area:, sh.h, university of architecture uap, contrabarra, box, bar, personnel wardrobe sshh, box of windows, letter of equipment, thermal cart for ice, malteadora for bar, blender for bar , bottle cooler, trash can, refrigerated base with drawers to assemble equipment, wine cabinet, shaker unit, extractor hood, lockers, doors, width, height, windowsill, total built-up area:, perforated floor grating, —, side facade, store, up, tables area, bathroom bain maria for gas office, support and adjustment between stoves, work table with tarja, this vacancy box needs to be modified, cut to – a, ss.hh . males, catwalk, garden, court b – b, main lift, side elevation, low, clearance, finished
Raw text data extracted from CAD file:
| Language | Spanish |
| Drawing Type | Elevation |
| Category | Hotel, Restaurants & Recreation |
| Additional Screenshots | |
| File Type | dwg |
| Materials | Other |
| Measurement Units | Metric |
| Footprint Area | |
| Building Features | Garden / Park |
| Tags | accommodation, area, autocad, cafeteria, casino, coffee, Design, DWG, elevation, environments, flat, furnished, hostel, Hotel, includes, levels, Restaurant, restaurante, service, Shop, spa |








