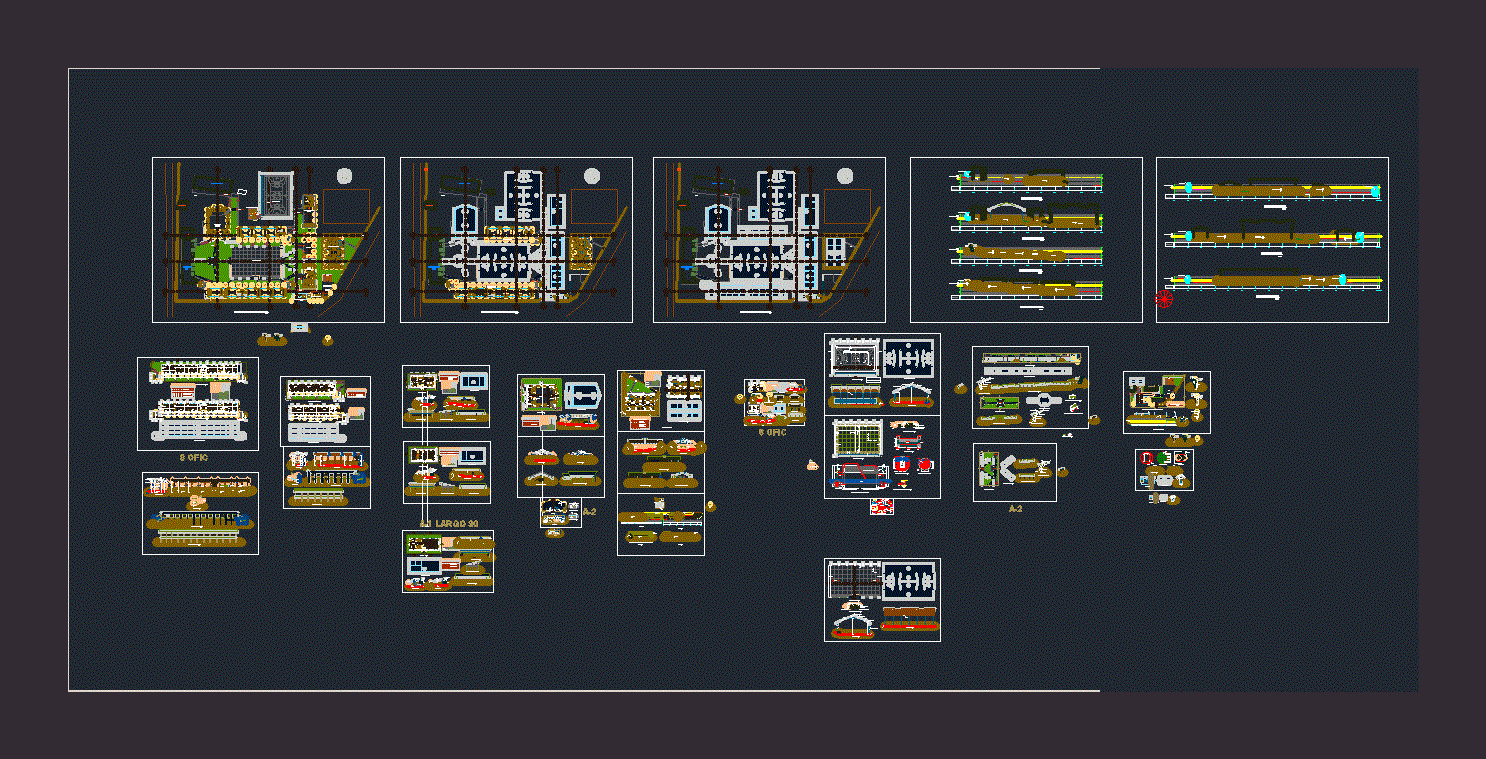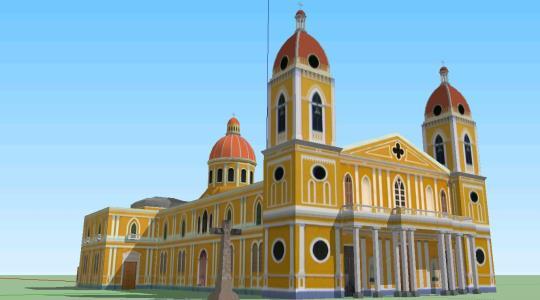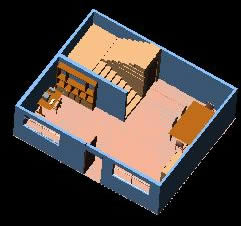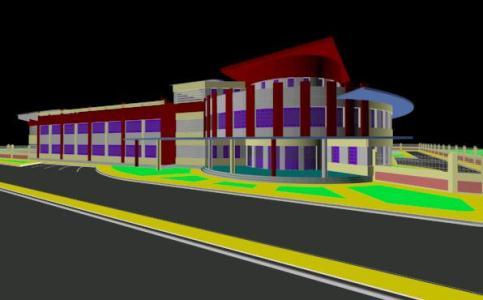Colegio Santa Maria College DWG Detail for AutoCAD

Architectural drawings; It is a complex detailed where design premises according to the surroundings are shown; forest; The educational complex has a character of enclosing spaces and provide a functional issue more space to offer an interesting character; the design of the complex was prepared with the assistance of an engineer; to achieve minimum specifications and reduce costs .
Drawing labels, details, and other text information extracted from the CAD file (Translated from Spanish):
security shower, variable, affirmed, floor rubbed., white color, crossbeam, parante, built-in tube, slab, hexagonal or square, nylon mesh, playing field, see detail, board, basketball ring, white with , base of zinc chromate, for fixation, eyebolts, mesh, basket ring, enamel paint, black color, projection, foundation, board, solid, angle of faith, structure, interior support, black basketball rim edge in oleo-matt, black board edge in oil-matt, white board surface in oil-matt, wood, board, nut, smooth faith ring, smooth support, counter nut, cellocord, spit, iron of faith, nuts, piece of wood screw, union plate, wood screw, weld bead, bolts, screw, projection, welding, cord, hook, braided thread, for hanging, nylon net, intermediate, board structure, basket, support of board, from basket to bow, fulbito, arch, support, welded union, faith ring, net height for men, net height for women, pole, recessed pole, washers, cyclopean, concrete, natural terrain, thickness, recessed, floor, slab, arch interior, wooden house, wooden tent , adobe house, first and second level existing classrooms, ground level, multiple slab, existing classrooms, dining and kitchen area, library, administrative block, parking, main entrance, vehicular income, block of classrooms, multipurpose room, showers and dressing rooms, courtyard of honor, housing teachers, housing guardian, axis of break, box of vain library, type, No., width, height, sill, observations, wooden window with mosquito net, – -, wooden window with mosquito net at the top, floors, mastic synthetic latex, ivory synthetic latex, smoke white matte paint, fascination synthetic latex, organic fiber corrugated iron cover, ceiling, skirting and contrac ., ceilings, walls, cladding, painting, plaster, ext., finishes, spaces, reading room, int., exterior, interior, false ceiling with acoustic tile, deposit of books, perimeter path, reading room, storage room books, box of vain administrative block, wooden window with mesh screen on the top, teachers room, deposit of materials, sh. women, sh. males, psychology, address, secretary, hall, perimeter walkway, teachers room, dining room table, wooden window with mosquito net on top, dining room, kitchen, storage room, pantry, improved kitchen, wooden window with and mesh mosquito net, improved kitchen, sh first level, box of vanos housing teaching, s.h. second level, s.h., machienbrada wood, entrance hall, ss.hh. males, ss.hh.women, multipurpose room, table of vain sum, grass, stage, control booth, left-side pres-stage, pres-stage right side, men’s locker room, women’s locker room, wooden counterzoom, room multiple use, ss.hh. women, box of vain housing guardian, courtyard housing teachers, courtyard housing guardian, box vain showers, training classroom, training room deposit, box vain block classrooms, wooden window with mosquito net on top, window metal with olimpica mesh, hall and lavatorios, laboratory of physics, room of computation, deposit laboratory, deposit room of calculation, box of vanos income, door of metallic structure, classroom, ss.hh. women, ss.hh. males, pasadiso, laboratory of physics and chemistry, classroom of labor training and arts, deposit of educational materials, laboratory deposit
Raw text data extracted from CAD file:
| Language | Spanish |
| Drawing Type | Detail |
| Category | Schools |
| Additional Screenshots | |
| File Type | dwg |
| Materials | Concrete, Wood, Other |
| Measurement Units | Metric |
| Footprint Area | |
| Building Features | Garden / Park, Deck / Patio, Parking |
| Tags | architectural, autocad, College, complex, Design, DETAIL, detailed, drawings, DWG, education, educational, forest, library, maria, premises, santa, school, schools, shown, surroundings, university |








