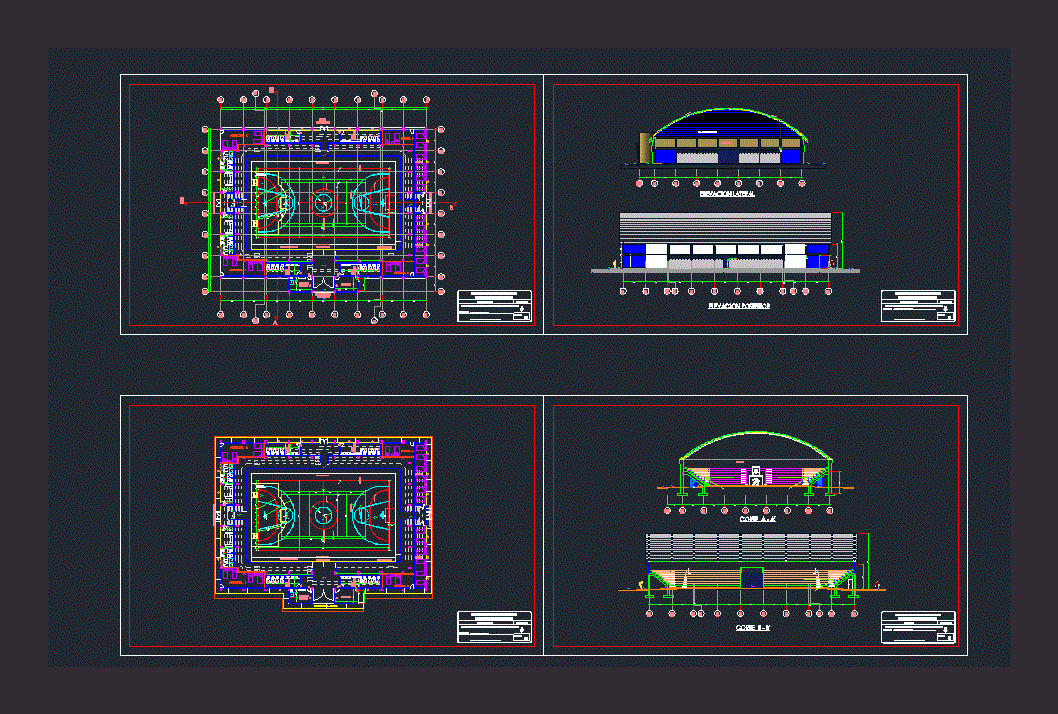Coliseo El Carmen Rivero Closed DWG Block for AutoCAD
ADVERTISEMENT

ADVERTISEMENT
Construction of a coliseum-coated metal arch structure; one doportiva area; an area of ??dressing rooms and bathrooms bedroom with battery and bleachers for 500 people
Drawing labels, details, and other text information extracted from the CAD file (Translated from Spanish):
pressure girder, lattice strap, bolted union, ceramic floor, cement subfloor, apple stone, b – b ‘cut, a – a’ cut, rear elevation, lateral elevation, camerin, arbiter, ticket office, celosia wall, bathroom , men, women, door, entrance door, removable stage, empty, pdt. variable, calamine zicalum, additional perimeter sidewalk
Raw text data extracted from CAD file:
| Language | Spanish |
| Drawing Type | Block |
| Category | Entertainment, Leisure & Sports |
| Additional Screenshots |
 |
| File Type | dwg |
| Materials | Other |
| Measurement Units | Metric |
| Footprint Area | |
| Building Features | |
| Tags | arch, area, autocad, block, carmen, closed, coliseo, construction, dressing, DWG, el, metal, projet de centre de sports, rooms, sports center, sports center project, sportzentrum projekt, structure |








