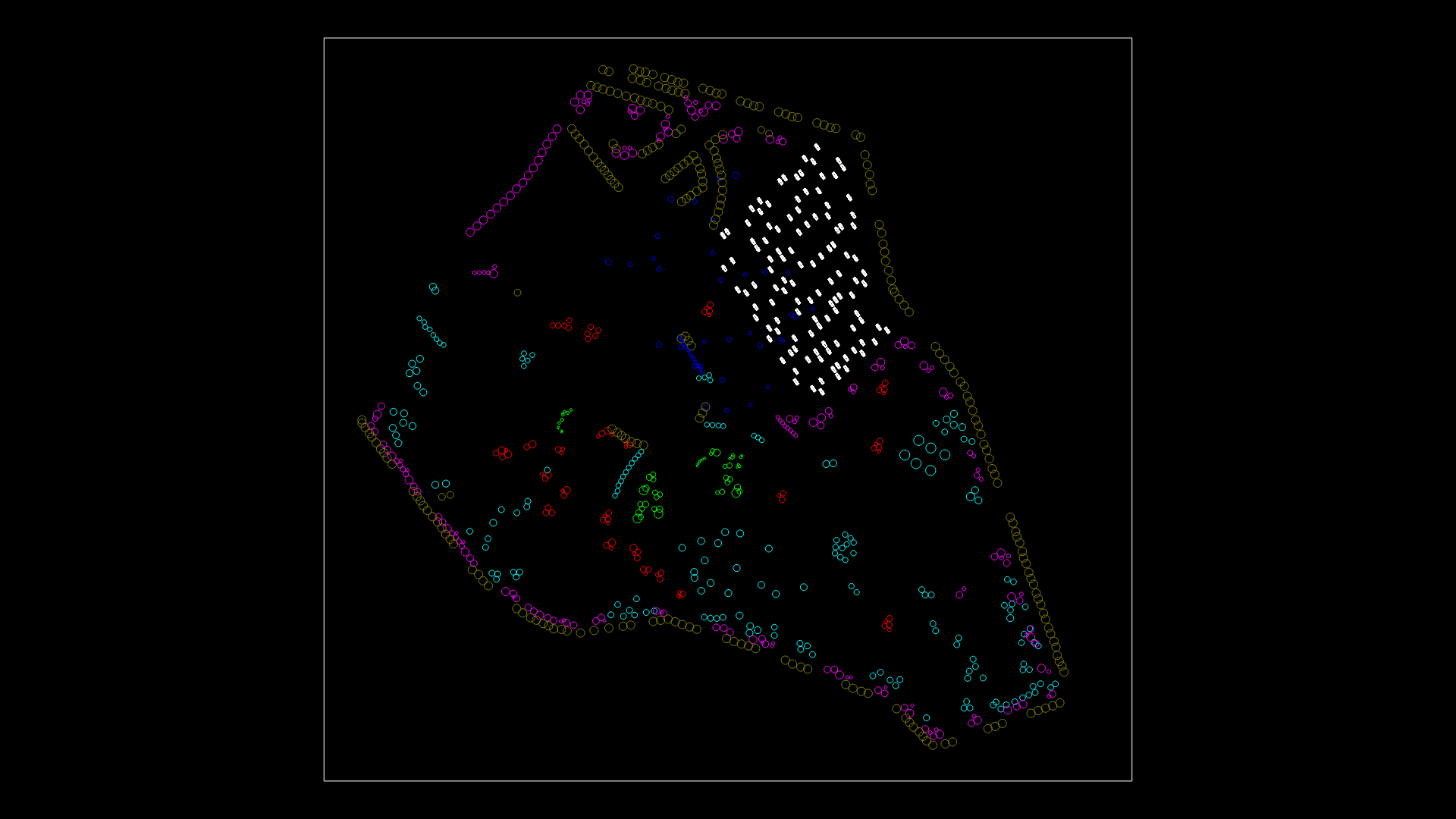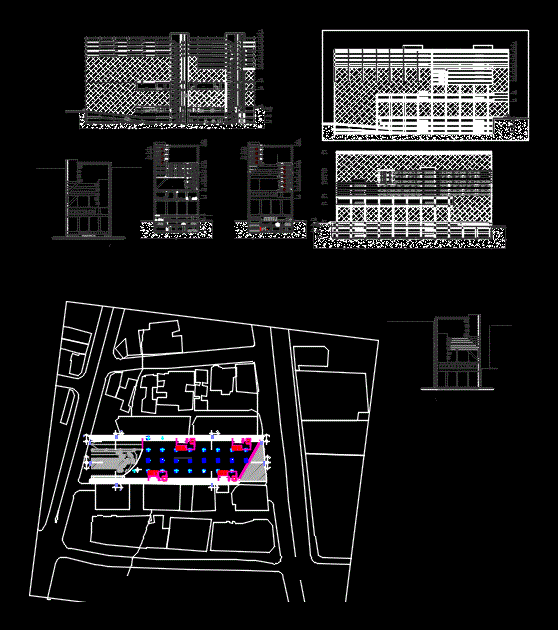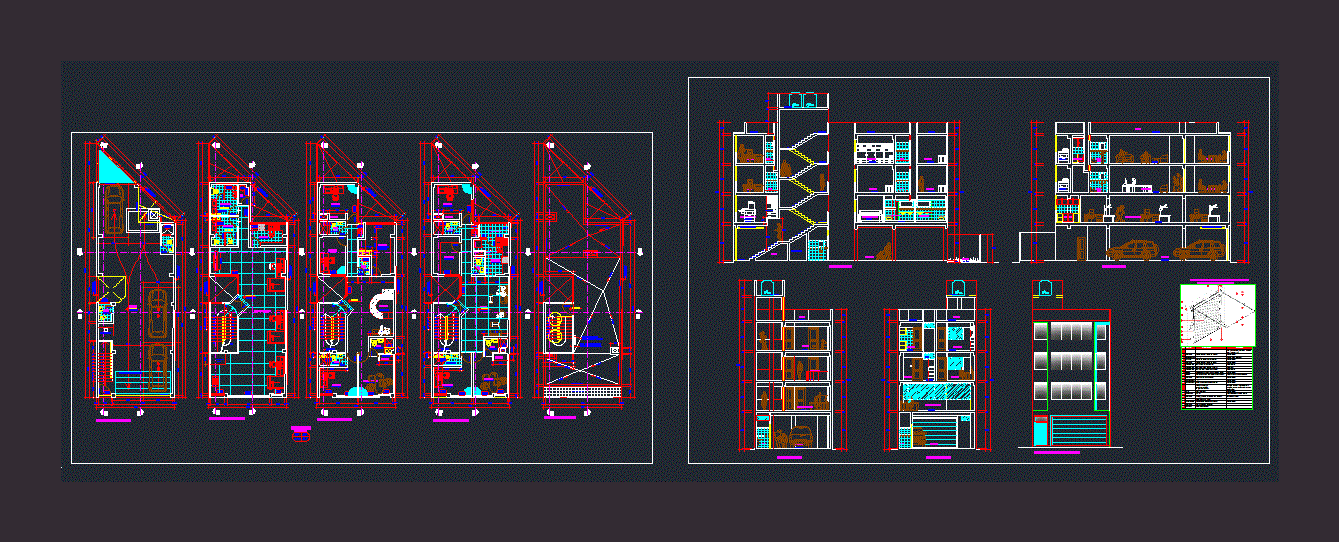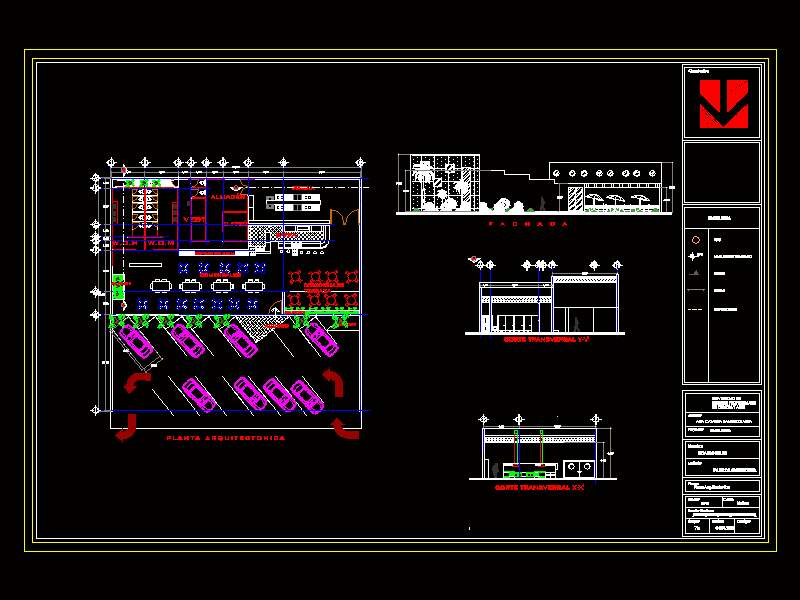Coliseum DWG Block for AutoCAD

sports arena.
Drawing labels, details, and other text information extracted from the CAD file (Translated from Spanish):
nm, entry athletes and judges, secretary, accounting, gymnastics, boxing, wrestling, judo, chess, jail, warming, volleyball, lobby, deposit, security, administration, soccer, basketball, taekwando, table tennis, hall , court natural terrain, meeting room, transformer room, entrance to changing rooms, admission to training, natural terrain, refreshments, massages, karate, male toilets, c. cleaning, deposit, entrance to a tray, women’s restrooms, showers, file, boleterias, elevator, public exit, public entrance, administrative area entrance, handicapped bathroom, women’s bathroom, men’s bathroom, bathroom, machine room, public telephones, circulation, access box of honor, kiosk, entrance area athletes, control area, control table, substitute bench, project:, sports arena, architectural plans, street, parking authorities, income training area, public parking, nursing, anti-doping, project :, Sports Coliseum
Raw text data extracted from CAD file:
| Language | Spanish |
| Drawing Type | Block |
| Category | Parks & Landscaping |
| Additional Screenshots |
 |
| File Type | dwg |
| Materials | Other |
| Measurement Units | Metric |
| Footprint Area | |
| Building Features | Garden / Park, Elevator, Parking |
| Tags | amphitheater, arena, autocad, block, coliseum, colosseum, DWG, park, parque, recreation, recreation center, sports, Stadium |








