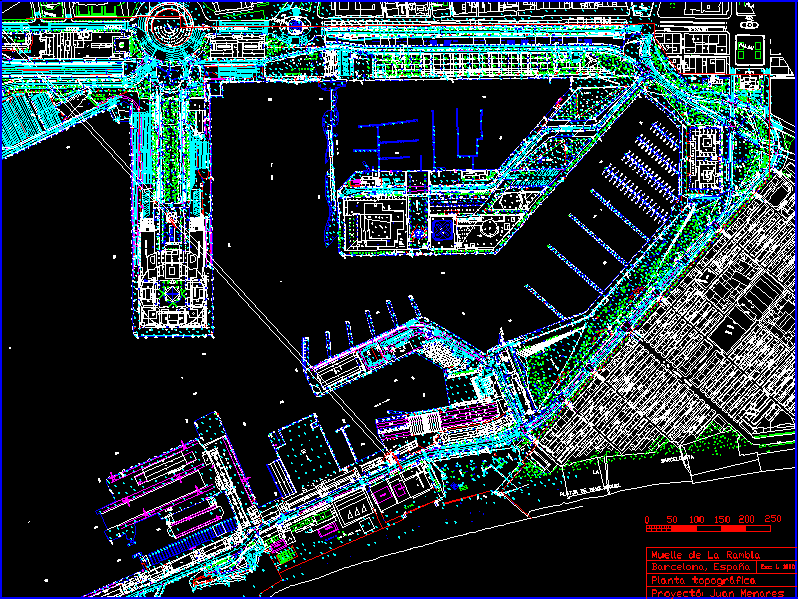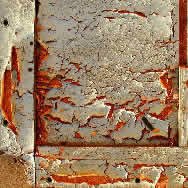Coliseum DWG Detail for AutoCAD

constructive details of a coliseum with its tennis and health batteries with all current regulations and system sismoresitente
Drawing labels, details, and other text information extracted from the CAD file (Translated from Spanish):
white, red, green, blue, amber, yellow, granular material, sheet:, foundation, artistic scene, artists, bathroom, multipurpose court, stainless steel cover, metal structure, roof line, implementation and cover, low fill bleachers, improved filling river ballast, util garbage, ticket office, ground floor, sports, gral bathroom, men, women, bleachers, main entrance, municipal coliseum of Maldonado, front main facade, cover transparent polycarbon ato, parking, general implantation, main vehicular road, maldonado, borbon – san lorenzo, zapata corrida, ridge stainless steel, acrylic cover, metal truss, stringer, subfloor, concrete block wall, filling, pvc plastigama gutter, top mooring beam, approved :, date: , scale:, contains :, project :, design :, foundation plant, ground floor., cut ff, cut ee, upper and lower tensioner, top view of the board and tensioners, board, section of the board, plinth, level of termunado floor, union slab curb, board, detail of board, lateral cut of the support, weld run attached to the tube and mesh, galvanized, pletinapletina with weld run, detail of enmallado, cut aa, with solda corrida , enamel paint, white color, red color, enamel paint red color, white enamel paint, front view of goal, red enamel paint, lateral elevation of the hoop support, reinforced concrete wall, reinforced concrete wall, sub-floor footprint, filling compacted river ballast
Raw text data extracted from CAD file:
| Language | Spanish |
| Drawing Type | Detail |
| Category | Entertainment, Leisure & Sports |
| Additional Screenshots | |
| File Type | dwg |
| Materials | Concrete, Steel, Other |
| Measurement Units | Imperial |
| Footprint Area | |
| Building Features | Garden / Park, Parking |
| Tags | autocad, batteries, coliseum, construction, constructive, current, DETAIL, details, DWG, health, lavatories, projet de centre de sports, regulations, sports center, sports center project, sportzentrum projekt, system, tennis |








