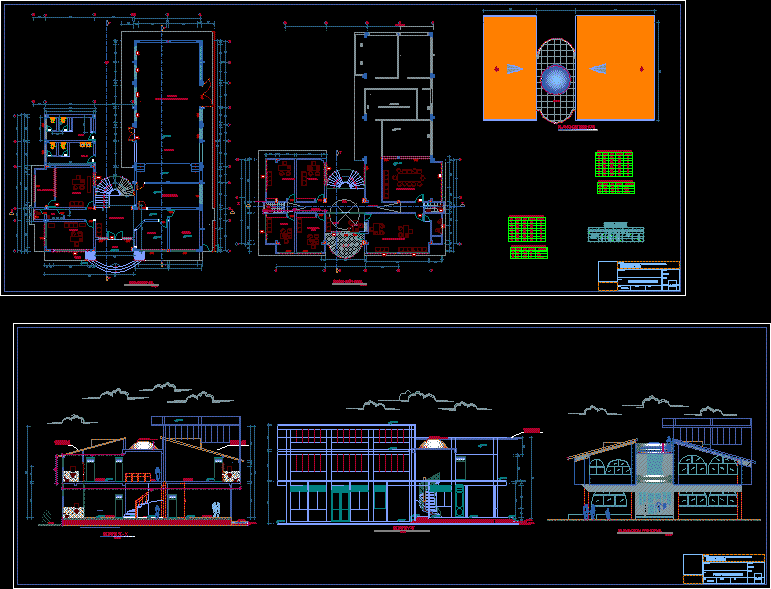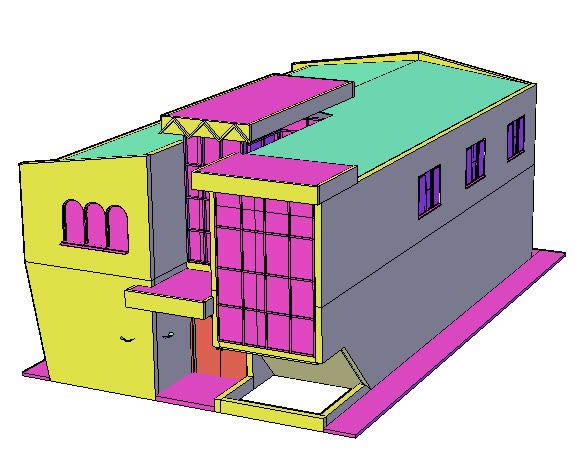Coliseum DWG Detail for AutoCAD
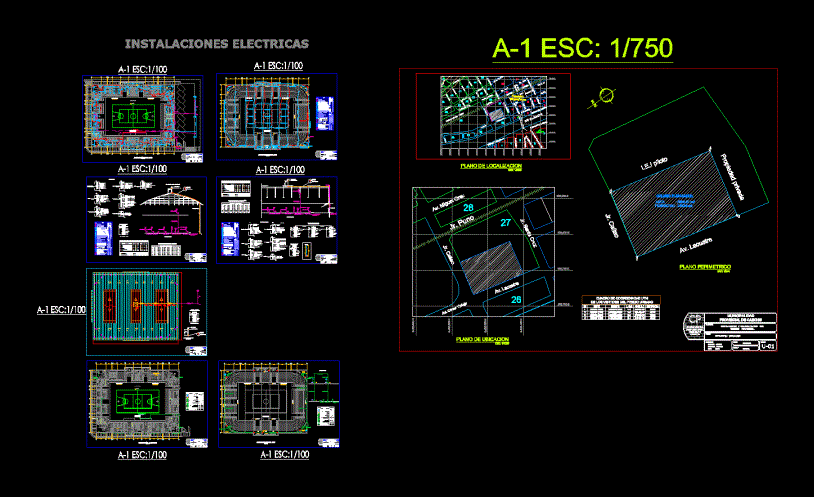
ARCHITECTURAL DETAILS OF TENNIS BATHROOM DETAIL DETAIL WINDOW INSTALLATIONS health structures
Drawing labels, details, and other text information extracted from the CAD file (Translated from Spanish):
ih, ace, server, table tennis league, basketball league, ss.hh, league cycling, soccer league, ss.hh checkers, chess, snack, ss.hh men, administration, multipurpose room and training, income, rectangle game, booth, league footsal, athletics league, bolleybal league, bench substitutes, parking, cement floor semi-polished, spare part, cement floor semi-polished, refurbishment and conditioning ambintes and trubunas, implementation of electronic board basketball tables. footssal net de boley, exterior door, repainting railings and refurbishment., cement floor semi-polished renovation, ceramic floor, ss.hh women, handicapped ss.hh, floor polished and burnished cement, cistern tank, kitchenette, to the public collector, municipality provincial of canchis, project :, plane :, location :, district: sicuani, province: canchis, department: cusco, lamina :, date :, scale :, indicated, dib. : rolan hr, sanitary facilities – water, water legend, symbol, description, spherical valve, up or down water pipe, sanitary facilities – drain, urinal, stage, corridor, snack bar, multi-purpose court, dressing rooms, floor rubbed cement, slab edge, soccer field, field of volleyball, basketball field, sidewalk, sound and light booth, kitchen, ss hh males, sanitary facilities, district: sicuani, province: canchis, department: cusco, dib. arq ra, potable water networks., indicated, flow of people:, contingency plan – first floor, contingency plan – second floor, roof plane, cutting aa court bb., front and side elevations, distribution floor high stands, table tennis league, cycling league, volleyball league, ss.hh women, distribution ground floor, ss.hh barons, retirement, repositioning and repainting of gate, league voleyball, aluminum tube for plastic curtain, rainwater channel, table tennis, melamine desk, operating armchair, visitor chair, enclosure with translucent polycarbonate, corridor, sh males, enclosure with ondulay, owner:, lamina:, region: cusco province: canchis district: sicuani, plan:, location:, courts, consultant:, design:, scale:, date:, ing., —– ————————-, multi-sport court, boleteria, hall, elevations, architecture, cuts., Beam curve, interior, npt, beam of cº aº, npt., metal guide welded to tube, sliding door rail projection, jamb, vitroven system, polarized semidouble glass, silicone, fixed window, floor lock, aluminum with plush, acces. base rotation, acces. of fixation, acces. rotation, hinges spell, exterior, sliding blade, sealed with transparent silicone, aluminum rail, typical detail, suede, acces. Doorknob, vitrovent system, aluminum profile with plush, metal wheel, sky razo, attachment to beam, sealed with transparent silicone, project:, plan:, owner:, location: sector: micaela bastidas district: curahuasi province: abancay department : apurimac, revised:, design: arkcreto erltda, scale: indicated, multiple sports slab, district municipality of curahuasi., sports slab plant and details, arkcreto, multiple-soccer fields, basket and volleyball, detail of arc-board- plant-frontis-lateral, detail – network elevation., expansion joints plant., joints cut aa, bb.cc., post support detail – anchoring arch tensors., pole, volleyball, lateral line, final line , filler with mixture: tar-sand that passes the sieve, affirmed, floor rubbed., schematic scale, restrictive area, basket hoop, board, net height for women, net height for males, lateral line of court., north, geographical orientation, location of the anchors of the arc schematic scale, typical anchor, basketball, football, sports slab, detail of board-floor-frontis-lateral, detail of arc-plant-frontis-lateral, detail of post support, sports slab – details, concrete shelf, made in work, urinal, ss. H H. males, ovalin ceralux lavatory white color, deposit, cleaning, cº aº table covered with majolica, ss. H H. ladies, toilet rapid jet white color, bathroom detail, td-cf, uprights diagram, comes from the energy meter, type of cond., nyy, outlet, box office, front lighting, reservation, comes from tg, lighting ticketing, income and sshh, office outlets, and sshh, office lighting, td-caf, single-line diagrams, comes from the meter, electric power, detail for assembly of ionizing type lightning rod, ionizing type lightning rod, insulator type reel, bolt nut and lock nut, support insulator, lighting, electrical outlets, voltage drop of feeders, voltage drop box, grounding detail, salt indus
Raw text data extracted from CAD file:
| Language | Spanish |
| Drawing Type | Detail |
| Category | Entertainment, Leisure & Sports |
| Additional Screenshots |
 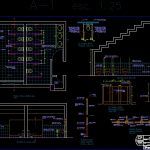   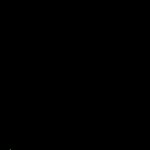   |
| File Type | dwg |
| Materials | Aluminum, Concrete, Glass, Plastic, Other |
| Measurement Units | Metric |
| Footprint Area | |
| Building Features | Garden / Park, Parking |
| Tags | architectural, Auditorium, autocad, bathroom, cinema, coliseum, DETAIL, details, DWG, health, installations, structures, tennis, Theater, theatre, window |


