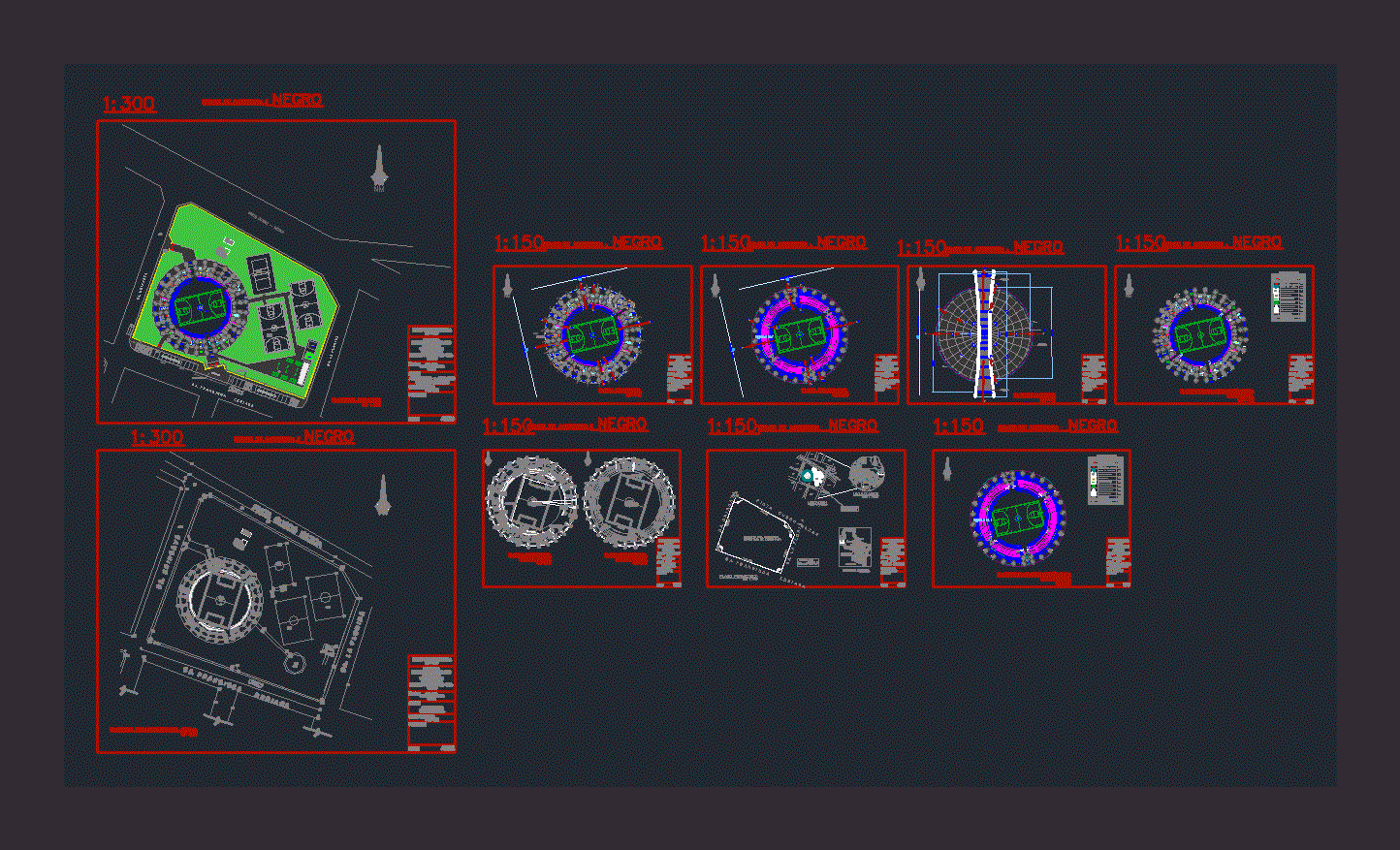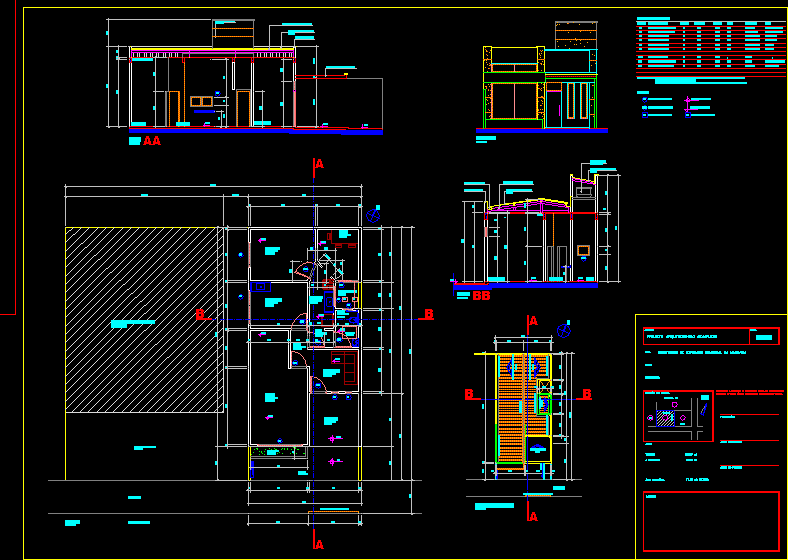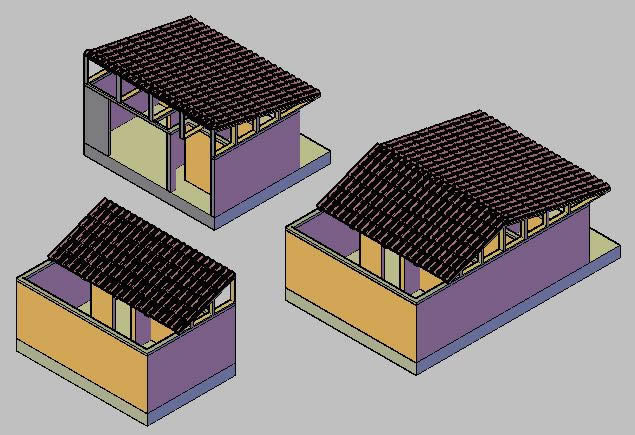Coliseum DWG Plan for AutoCAD

Coliseum floor plan – Ploanimetria – Plants
Drawing labels, details, and other text information extracted from the CAD file (Translated from Spanish):
frontal elevation, lateral elevation, guardian, second level projection, general deposit, gym, ss.hh males, quarter force, roller door, football federation, snack, sports articles, topic, main income, gallery, lights and sound, ss .hh women, kitchen deposit, dressing rooms referees, heating, table tennis, track cusco – born, income, c a. f r a n s i s c a z a b a a g, c a. u r i n s a y a, c a. laflorida, metal fence moved and painted, parking, reception, curtain wall, men’s bathroom, football federation, circulation passage, federation of volleyball, current rolling door, dressing rooms for judges and referees, offices, ss.hh women, ss.hh, cafeteria, wall ladder for maintenance, access to roof, see detail sheet of doors, secondary income, safety zone, concentration point, care: electrical tension, earthquake, if necessary, safe area, fire extinguisher pqs , exit to the right, you are here, indicative sign of exit, sign exit staircase, emergency lights, cabinet against fire, gci, bathroom, women’s bathroom, unoccupied environment, deposit, hall, painted sports slab, green area for rainwater evacuation, administration, dressing rooms, dep. cleaning, room of multiple use, block a, block b, block c, block d, urinal, bleachers, stage, pit, tribune, track cusco nazca, architecture – expansion general plants, sheet, management, designer, provincial municipality of anta, scale of drawing, record, improvement and expansion of the coliseum in the town of Izcuchaca, district and province of Anta Cusco, architecture – security flat extension, architecture – expansion of the whole plan, architecture current status, location – perimeter, indicated, green area , c a. m a c a e a b a s a t a s, c a. i n m a c a l a c a n c e n c a n c a n c a n a n c d a l c u l t u r a, c a. t u p a c a m a r u, c a. freedom, c a. f e r r o c a r i l, c a. c a c h i m a y o, c a. l o s p r o c e r e s, jr. jaquijahuana, c a. a n a n n a y a, c a. l o s g e r a n i o s, ca. graciela silva, c r. c u s c o – l i m a, calle florentino vargas, calle fortaleza, c a. z u r i t e, urb. new anta, urb. pichoc, jr. jaquijahuana, c a. u p i s, c a. fellowship, c a. julio benavente diaz, agustin gamarra street, agustin gamarra street, p j. p a c h a q u i l y, urb. upis, area, green, pj. the roses, street Miguel Grau, pj. the jeranios, pj. the plot, street tupac amaru, street Francisco bolognesi, street micaela bastides, street rivereña, pq. maria candelaria, urb. maria candelaria, urb. santa rita, jardin, ca. belaunde, ca. santa raquel, pj. the heroes, street new hope, to v. c o n f r a t e r n i d a d, urb. san cristobal, to v. l o s a n d s, urb. the andes, urb. the willows, c.c anasanya, urinsaya and collana, c r. anta, calle chinchaypucyo, pachaquillay, urb. new hope, ca. immaculate conception, green area, pr. jr. jaquijahuana, ca. freedom, urb. tambo chiracanchi, pr. calle breña, jr. tarapaca, jiron lima, pn. AC. graciela silva, pq. new anta, alameda friendship, c a. chimpahuaylla, cr. izcuchaca – anta, pichoc park, cusco, ucayali, junin, ayacucho, arequipa, puno, mother of, god, convention, calca, paucartambo, urubamba, anta, quispicanchi, paruro, acomayo, canchis, canas, chumbivilcas, espinar, region cusco, province of anta, improvement and expansion of the coliseum of the town of izcuchaca, sports complex of izcuchaca, areas, pistacusco – nazca, new columns, red polycarbonate roof, blue polycarbonate roof, architecture – flat extension covers
Raw text data extracted from CAD file:
| Language | Spanish |
| Drawing Type | Plan |
| Category | Entertainment, Leisure & Sports |
| Additional Screenshots |
 |
| File Type | dwg |
| Materials | Other |
| Measurement Units | Metric |
| Footprint Area | |
| Building Features | Garden / Park, Parking |
| Tags | Auditorium, autocad, cinema, coliseum, DWG, floor, plan, plants, Theater, theatre |






