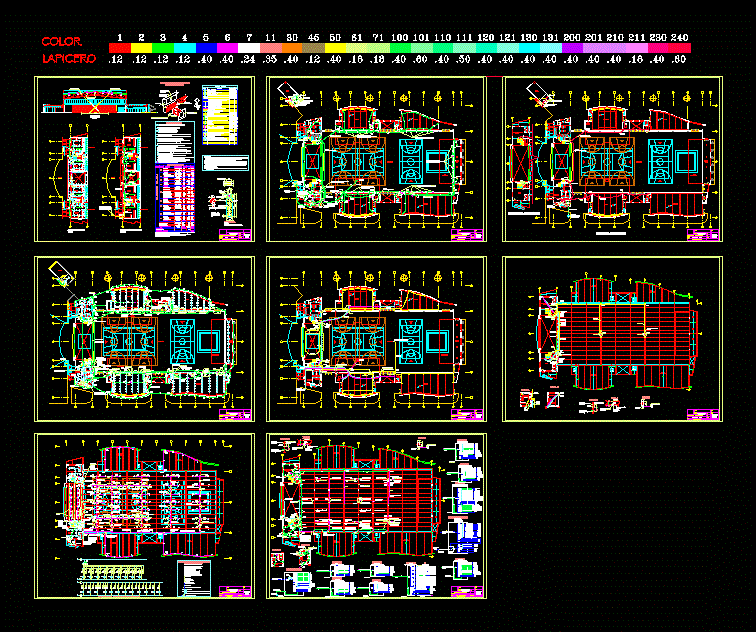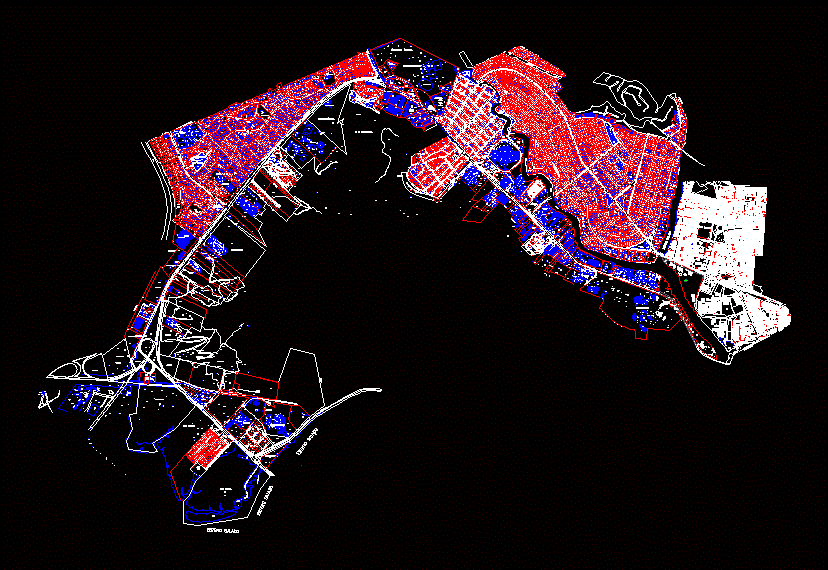Coliseum Univ Catholic – Lima DWG Block for AutoCAD

COLISEUM UNIV. CATHOLIC – LIMA. PLANTS – CORTES – FACILITIES – STRUCTURAL DEVELOPMENT
Drawing labels, details, and other text information extracted from the CAD file (Translated from Spanish):
color, pencil, professional, sports arena, second level floor, strength, board scheme, electrical installations, project, specialty, plane, owner, pontifical university, catholic of Peru, signature, sheet, drawing, date, scale, architecture, stage , deposit, table tennis, chess, martial arts, topic, telescopic grandstand, heating, area, office, gym, dep., chairs, sports slabs, dep. articles, referees, vest., cto.tableros, proy., beams , first level floor, communications, dressing room, coverage, termoacoustic, terrace, second level floor, lighting, tg, up, lighting pots, reserve, outlets, perimeter lighting, hand dryer, lighting deposit, b, b, z, b , e, b, g, b, f, b, m, d, k, d, q, d, n, d, scheme of principle of the control system, of lighting of courts, si, j: switch of scene i at control point j where, terminal on local keypad, simple switch, auxiliary contactor with no opening delay, c Auxiliary ontactor, signaling: st, ground terminal, lower control conductors, lighting control, interior lighting control, control panel, grandstand engines, basketball and ecran boards, climb at, future force output, monophasic outlet , distance a, b, c, to be defined by the specialist, down to step box, pilot lamp, scr, volumetric lighting, exterior lighting control, stage lighting, control console, stage lights, digital module, coordination , control console, detail of installation of artifact, stage lighting, dashboard control, ecran, control table, marker, signaling, generator, soto scenario, women, men, basement, seats, amphitheater, cleaning , external telephone distribution box, power outlet, lighting distribution board and outlets, non-fuse thermomagnetic type circuit-breaker, ceiling or wall recessed circuit for output of speakers, general legend, speaker on wall, amplifier output audio equipment, pipe attached to trusses fastened with clamps, symbol, description, indicated, special, step box., heights, roof, board, basement, lighting and receptacles, legend and load chart, corrugated iron handle, and treated with thorgel or similar., bare conductor, bronze connector, copper electrode, grounding conductor, grounding hole, copper or bronze, connector pressure, reinforced concrete cover, cu. cable, bare, legend of artifacts, ——-, dashboard, sub-total, load chart, system, unit load, —-, overall total, ejedeorientacion , sports equipment, if necessary, additional wells will be executed, connected in parallel until reaching this value, stage lighting, general notes:, with anodized aluminum plates., output for engine, exit for grandstand, exit for boards, total external lighting , me Didor multifunciòn, on board, main sports court, lighting fixture, auditorium general, exit for spot light with saving lamp, output for light reflector, ind., factor similar to the ultra specular model with recessed glass diffuser of josfel., galaxie de josfel., pumping chamber, lid projection, metal inspection, cistern, reflector for, electrified rod, sound located in the amphitheater, exact location will be coordinated, with the respective system’s equipment, markers, with hat type cap level of floor, front curtain, rear curtain, air injector, deposit of chairs, chairs, itm, tbd, a projected, meter, multifunction, earth connection, see detail, computer rack, tg-b, to communications mailbox, scheme of principle of control of lighting of courts, embedded in floor., talking outlets, when this stage of the work, defined by the specialist, simultaneous general total, earth similar to the model, square iron tube, floor monitoring, suspended from the ceiling, suspended from the ceiling, simultaneity factor, in planes., force, exit for grandstand engines, line ground power supply, with hinge door and safety plate, drain control well, tbci, tba, tgb, tbs, cnc, sinkhole level, up feeder to se, ups feeder to tg de se projected, first and second level plant, feeders, if necessary will be executed, additional wells connected, in parallel until reaching, said value, low, output for ecran motor, see detail b, output for board, board motor output of, front curtain stop, exit for electric curtain, light console, by equipador, td, dimmer board, see detail a, see detail c, step box, attached to truss, see cut, aa, view aa, tijeral , cut bb, motor terminal board, bgasket board, rack, screen output, second level: feeders, first level: feeders, system
Raw text data extracted from CAD file:
| Language | Spanish |
| Drawing Type | Block |
| Category | Entertainment, Leisure & Sports |
| Additional Screenshots |
 |
| File Type | dwg |
| Materials | Aluminum, Concrete, Glass, Other |
| Measurement Units | Metric |
| Footprint Area | |
| Building Features | |
| Tags | autocad, block, catholic, coliseum, cortes, development, DWG, facilities, lima, plants, projet de centre de sports, sport, sports center, sports center project, sportzentrum projekt, structural |






