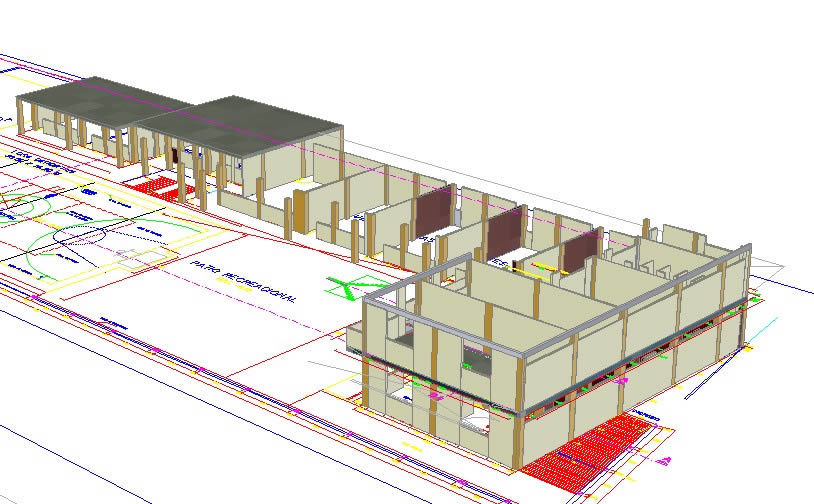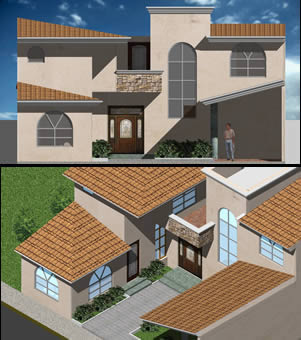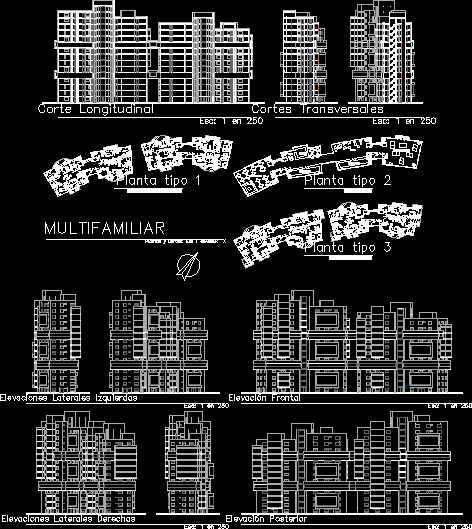College 3D DWG Model for AutoCAD

Survey of a school in 3d.
Drawing labels, details, and other text information extracted from the CAD file (Translated from Spanish):
ss.hh., sh, sports slab, modules of existing classrooms, typical wall section, entrance, showers, direction, teachers room, secretary, access ramp, warehouse, recreational playground, central circle, pole for mobile network, line attack, service area, bottom line, line, center line, end line, basket ring, board, goal, court line, retaining wall, projected sports slab, existing staircase, architecture – second floor, drywall, auditorium, architecture- third floor, classroom, library, sshh, cement floor, existing classrooms, window box – windows, code, location, feature, height, width, alfeizer, sh., spans, code, location, features, width, table of openings – doors, height, entrance to sh, entrance to the laboratory, wooden door – mahogany, aditory, classroom, library, wooden plywood door, entrance to the auditorium and, entrance to classrooms, library.
Raw text data extracted from CAD file:
| Language | Spanish |
| Drawing Type | Model |
| Category | Schools |
| Additional Screenshots |
 |
| File Type | dwg |
| Materials | Wood, Other |
| Measurement Units | Metric |
| Footprint Area | |
| Building Features | Deck / Patio |
| Tags | autocad, College, DWG, library, model, school, survey, university |








