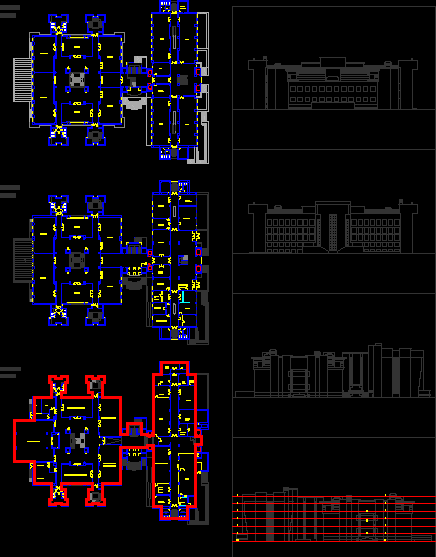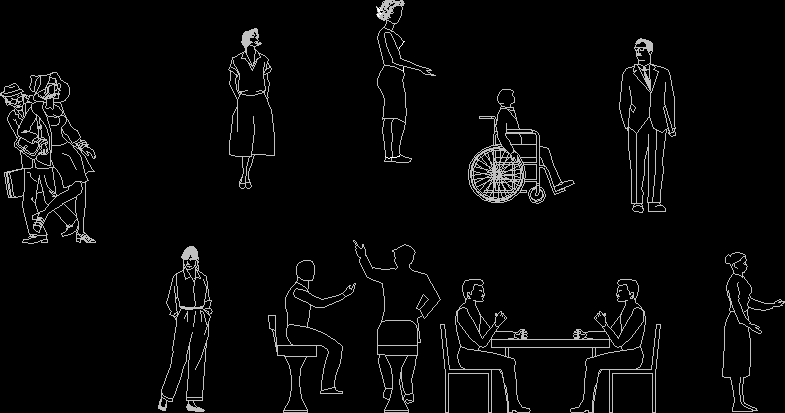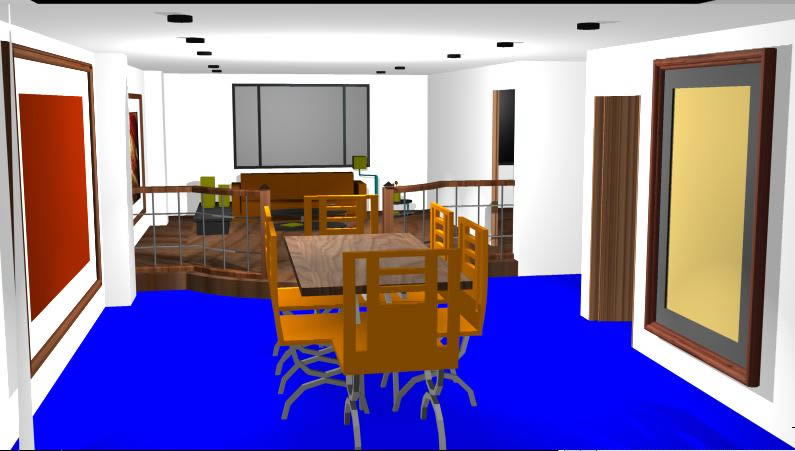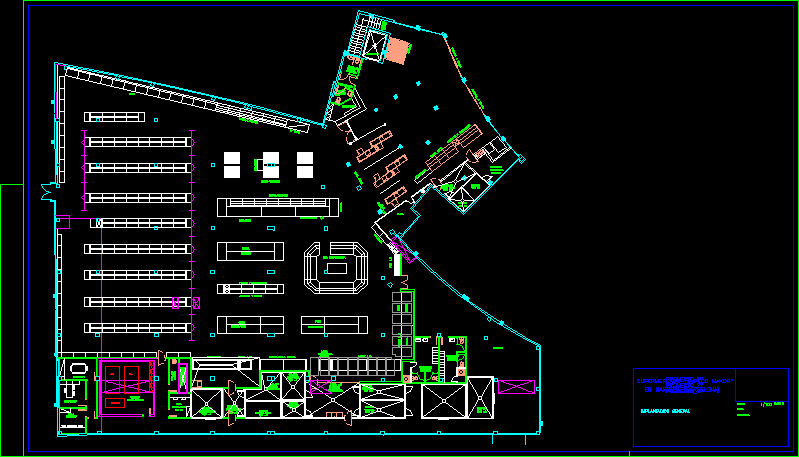College Of Architecture Building, Valladolid, Spain DWG Elevation for AutoCAD

ELEVATION OF SUPERIOR SCHOOL OF ARCHITECTURE IN VALLADOLID YEAR 2006 – 2007.
Drawing labels, details, and other text information extracted from the CAD file (Translated from Spanish):
e.t.s. valladolid architecture, caitmmc department, climatization laboratory, assembly hall, computer room, statues room, photogrammetry laboratory, study room, degree room, library, librarians, generator set, boiler room, lobby, room gardener, photography lab, agoras.arq, department of urbanism and architecture representation, elevator room, department of architecture theory and architectural projects, building laboratory, building laboratory office, maintenance warehouse, cafeteria, kitchen , technical stationery, reprography, cleaning room, reprography store, janitors room, pfc room, physical, boiler room, concierge, secretary, address office, secretary of direction, delegation of students, computer, meeting room, international relations, bookstore, construction seminar, architects without borders, library of c.a.i.t.m.m.c., secretary of c.a.i.t.m.m.c., department of building, department of physics, department of mathematics, department of urban planning and land management, office of subadirection, address of c.a.i.t.m.m.c., secretary of architectural theory and architectural projects
Raw text data extracted from CAD file:
| Language | Spanish |
| Drawing Type | Elevation |
| Category | Schools |
| Additional Screenshots |
 |
| File Type | dwg |
| Materials | Other |
| Measurement Units | Metric |
| Footprint Area | |
| Building Features | Garden / Park, Elevator |
| Tags | architecture, autocad, building, College, DWG, elevation, library, school, spain, superior, university, year |








