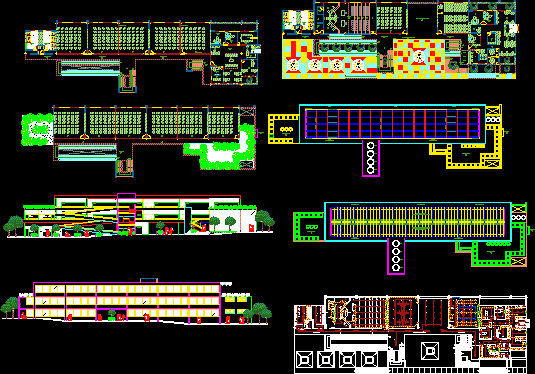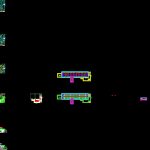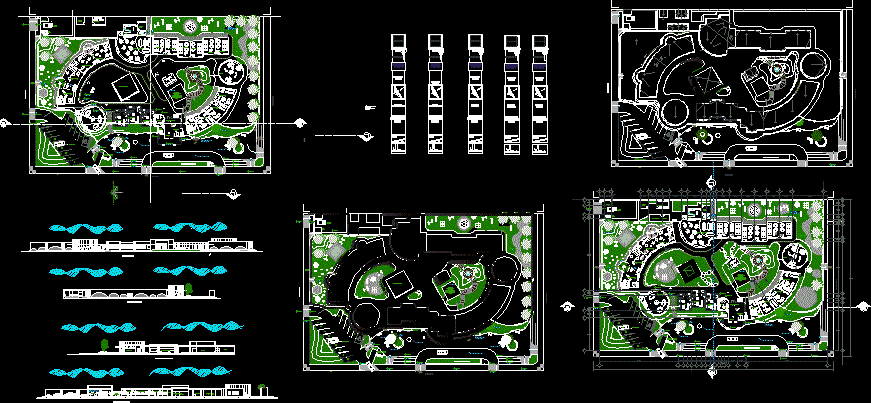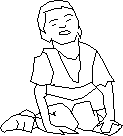College Classroom Block DWG Block for AutoCAD

Full architectural design of a university classroom block containing type environments – A -, type – B – and type – E – according to NTC 4595. It is proposed sustainable construction and green using green roofs and barriers, water recycling system and solar showers alternative.
Drawing labels, details, and other text information extracted from the CAD file (Translated from Spanish):
no flat, revision, faculty of, architecture, art and design, department of, architecture and, urbanism, -clear-, conventions :, p. floors. m. finishing of walls. t. finished ceiling. n. fine level. g. keep broom. h. free height., structure., metal., concrete., concrete floor brushing., materials :, project :, block of, modifications :, dates, collaborators :, arch. rafael caicedo z. arq rafael e. sloth. arq gilberto martinez arq. Pedro Martinez Arq. francisco martinez ing. diana albis ing. electric systems, reference planes:, reference files:, faculty_block_f.dwg, vobo approval, vobo owner, responsible architect, architect builder, design advisor, advisor, contains :, architectural floor, scale., date., file., date -copy., drawing., elaboration., indicated, block_f.dwg, arq. rafael perez, giua, cover structure block -f- cecar, classrooms, gramoquin floor, ceramic stone, cement tile, gramoquin, prefabricated curb, overlap by ridge, graphic, block finishes -f- cecar, gray cement paver , granular base, cement or poor concrete floor, prefabricated curb, grass, natural terrain, plant, natural fertilized terrain, perennial tree. it will ensure shade throughout the year, low vegetation. multicolored foliage. landscape architecture., sand seal, subgrade, non-woven geotextile, on the sides and below, green, trinitarian or bougainvillea covered planter, synthetic grass, waterproofing, fixing detail, post-tensioned plate, according to structural design, artificial grass, ref : quadratic, alpha cement tile, concrete slab, synthetic grass detail, block location plant -f- cecar, main facade block -f- cecar, rear facade block -f- cecar, green roof, modular planter, wooden pergolas, fitoarquitectura, block cover plant -f- cecar, eda financial director, waiting room, portfolio, cashier, assistant, virtual classroom, courtroom, defense, prosecutor, judge, secretary, dais, technical room, dressing room, living room , student convergence space, video beem, monitor, eda access square, attention to the public, reception, director eda, coordinator, file, teachers, sincelejo, hall of circulation, hall escaler as, hall stairs and ramp, wc men, wc women, hall service, hall circulation, postgraduate director, financial director, cafeteria, promoters and secretaries, circulation hall, low wall, green flat roof, flat roof, meeting room, coordinators, lcd tv, financial, circulation hall, wood floor, alpha stone white or similar ceramic floor, alpha stone white ceramic floor, wc disabled, rain water, clean water, rain water, water aqueduct, channel beam, rigid concrete according to design, inclined roof, trapezoidal ajover thermoacoustic cover, wc women, galvanized metal profiling, deck projection, galvanized profiling, eda financial, rack, board, regulated circuits, air, board, router, network
Raw text data extracted from CAD file:
| Language | Spanish |
| Drawing Type | Block |
| Category | Schools |
| Additional Screenshots |
 |
| File Type | dwg |
| Materials | Concrete, Plastic, Wood, Other |
| Measurement Units | Metric |
| Footprint Area | |
| Building Features | Deck / Patio |
| Tags | architectural, autocad, block, classroom, College, Design, DWG, education, environments, full, library, school, sustainability, type, university |








