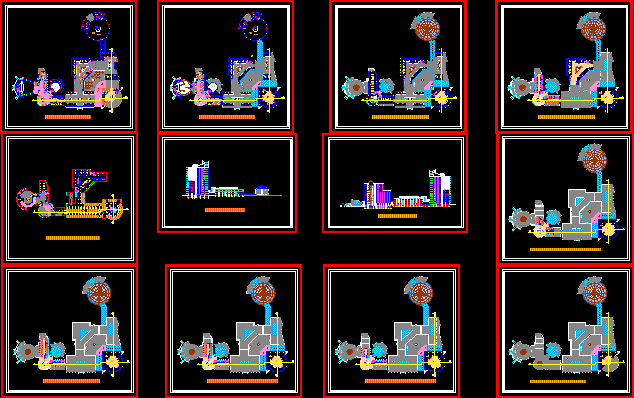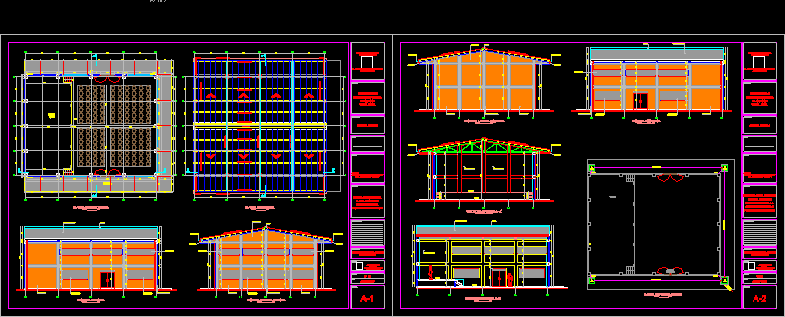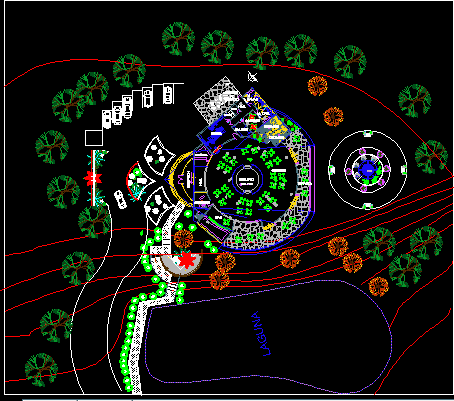College In Current Situation Cajabamba DWG Full Project for AutoCAD

PLANO; TOPOGRAFIA; GENERAL DISTRIBUTION AND CUTS FOR BETTER UNDERSTANDING OF THE PROJECT;ELEVATIONS
Drawing labels, details, and other text information extracted from the CAD file (Translated from Spanish):
datum elev, aprob :, esc.:, plane :, project :, drawing :, cajabamba, date :, prov.:, distr.:, ing. fernando elias z., dept.:, consultant:, designer :, arq. marianella terry r., cajamarca, an-arquitectos, concrete shelf, made on site, designer:, home:, owner :, floor:, designed :, rev.nº, drawer :, revised by:, processed :, scale: , caserio, district:, province:, department:, region:, longuitudinal profile, indicated, cross sections, transversal sections, property limit, peace, third party ownership, sshh, street, sabogal street, existing mailbox, existing water box , existing sidewalks, classrooms to demolish, sports slab, pole light level of ground level of floor photographic view polygonal vertex bm limit property curve level mailbox existing calicata tree projected constructions, legend, vertex, east, north, angle, side, ravine, property , third party, rigid pavement, sidewalk, berm, unpaved road, wall of the ce, drainage channel, ridge, projection of perimeter fence, discharge drainage channel, drainage, channel discharge, construction proy ected, symbol, description, cleaning cubicle, gutter, podium, line ceiling projection first level, polished cement floor, beam projection line, direction, guardian, multipurpose room, deposit, ss.hh – girls, ss. hh – children, existing sports slab, property of third parties, street ravine, entrance, main entrance, cement floor rubbed, and painted, alfeizar tarred, ceramic counter-wall, cement frotach., machined, clay tile, wall tarred, tarred, wall, filling, concrete slab, liquid asphalt, waterproofed with, existing sports slab, exposed, concrete, ss.hh women, ss.hh men, computer room, library, multipurpose room, warehouse, delivery and reception, of books, gargola tipica, tarred and painted parapet, handrail, flagpole, garden, circulation, main elevation, ceiling projection line, entrance hall, polished and burnished concrete floor, polished concrete floor, floor d e polished and burnished concrete, false wall for, tub. drainage, railings, natural stone floor, rear sidewalk, second level roof projection line, hall, contrazocalo, polished concrete floor, lateral elevation, concrete paving, bio-garden, ground and natural grass floor, third parties, aa cut, exposed concrete, slate acrylic, gallery, green area, existing sidewalk, classrooms to be demolished, patio – sports slab, court b – b, wall of ie, patio slab sports, court a – a, existing drain box, existing post, playground and sports slab, neighboring perimeter fence, existing fence, total, table of areas, built, total perimeter, electric meter, existing path, jr. cardenas, water box, existing drain, withdrawal, existing water box, which is currently in use, current state of the environment, municipal removal, light pole, level of land, elevation, photographic view, polygonal vertex, property limit, curve level , existing mailbox, pit, tree, layout plan, design :, npt, natural terrain, ramp, level of trail, ramp projection, mayolica basement, existing platform to be conserved, private adobe wall, projected ramp, existing adobe wall, private property, tarred parapet, box vain, windows, type, width, height, alfeizar, cant., windows, doors, observations, classroom module, delivery and reception, circulation hall, rest, floor polished and burnished cement, circulation gallery, multipurpose room-deposit, comp room. and library, sports slab level, level of exterior existing lane, jr cardenas, wood with window
Raw text data extracted from CAD file:
| Language | Spanish |
| Drawing Type | Full Project |
| Category | Schools |
| Additional Screenshots |
   |
| File Type | dwg |
| Materials | Concrete, Wood, Other |
| Measurement Units | Metric |
| Footprint Area | |
| Building Features | Garden / Park, Deck / Patio |
| Tags | autocad, College, current, cuts, distribution, DWG, full, general, library, plano, Project, school, situation, understanding, university |








