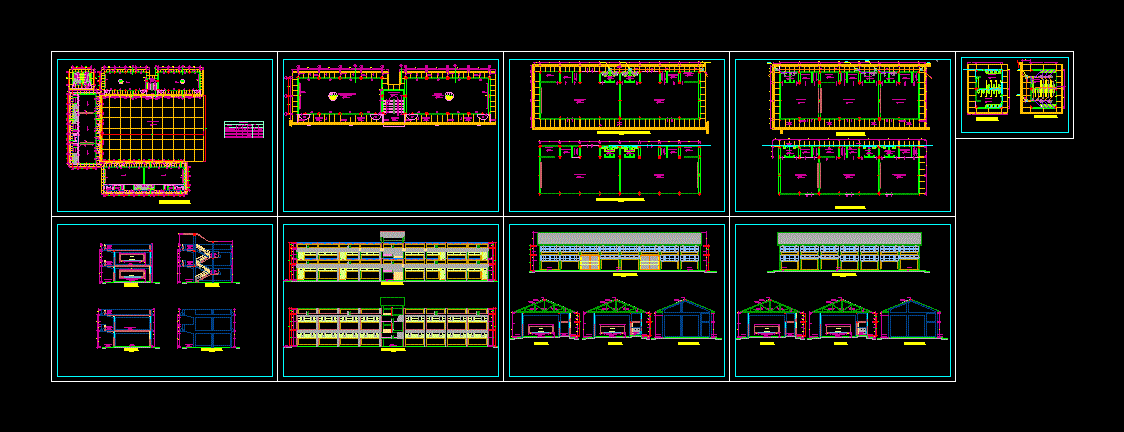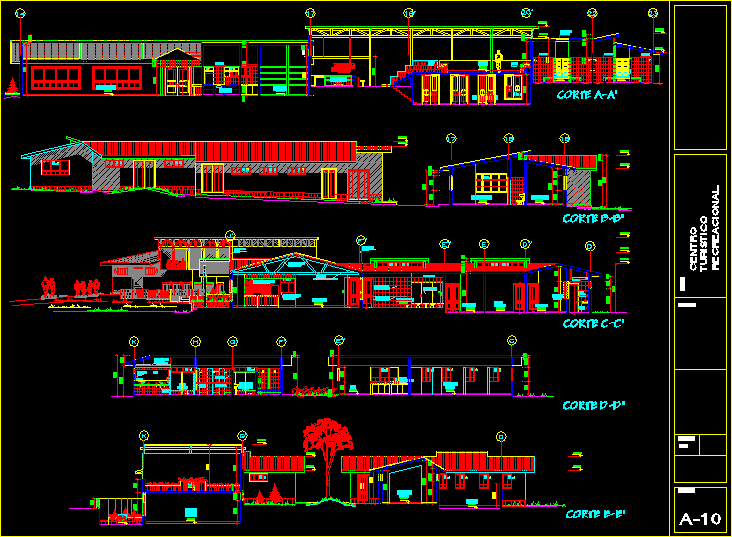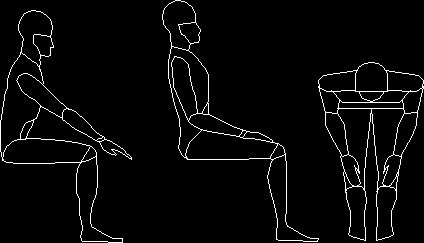College DWG Block for AutoCAD

Architectural drawings and installations
Drawing labels, details, and other text information extracted from the CAD file (Translated from Spanish):
puno region, regional government, … honest and productive, multipurpose classroom, wooden floor tile, library, v e r e d, rest, non-slip ceramic floor, mechanics workshop, cement floor rubbed, dept. teacher, deposit supplies, tools, showers and vest., non-slip ceramic floor, shoe shop, wooden floor tongue and groove, workshop ind. of the dress, electricity workshop, changing rooms, urinal, ss hh men, ss hh ladies, battery hygienic services, address, teachers room, music workshop, dept. of educ. physical, corridor, secretary, wait, multiple laboratory, concrete rack, made on site, npt., room, multipurpose room, front elevation, rear elevation, acrylic slate, slide down, section aa, section bb, section cc, lateral elevation, carpentry workshop, inst. sanitary workshop carpentry – mechanical, electrowelded pipe, calaminon coverage, ridge, black rectangular tube, first level distribution, locker room, courtyard of honor, concrete floor, distribution of the set, legend, area, electricity workshop, common classroom, space, workshop cutting and sewing, shoe shop, index, students, estimated, intended, mechanics workshop, carpentry workshop, source: Ministry of Education – National Infrastructure Institute, No. of, source: iesti m.b. – p., inst. water workshop carpentry – mechanical, inst of water – sshh, sanitary inst – sshh
Raw text data extracted from CAD file:
| Language | Spanish |
| Drawing Type | Block |
| Category | Schools |
| Additional Screenshots |
 |
| File Type | dwg |
| Materials | Concrete, Wood, Other |
| Measurement Units | Metric |
| Footprint Area | |
| Building Features | Deck / Patio |
| Tags | architectural, autocad, block, College, drawings, DWG, installations, library, school, university |








