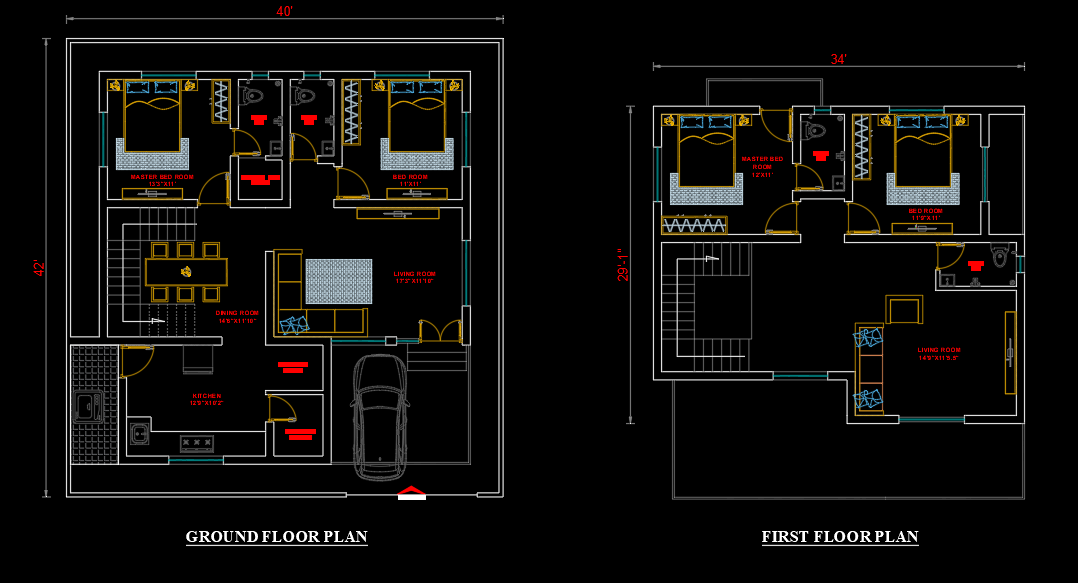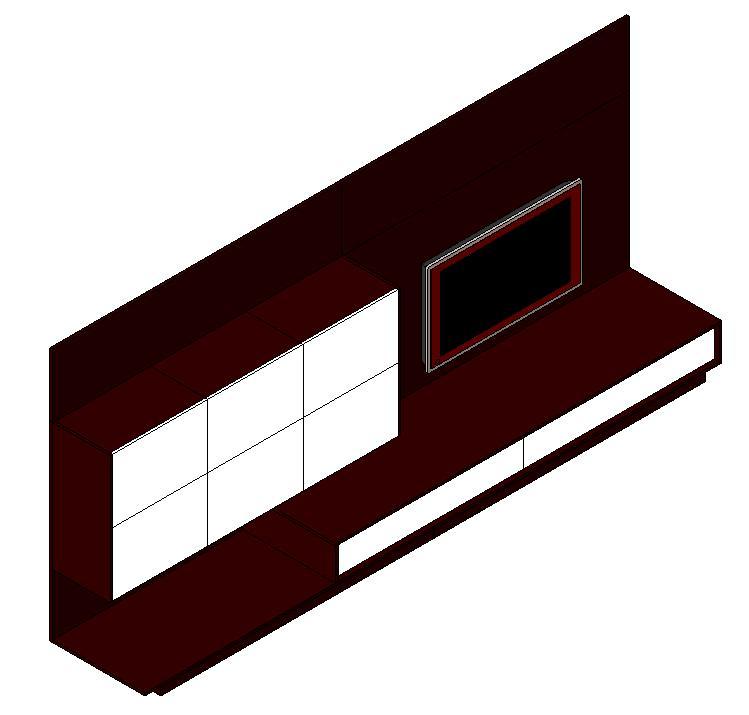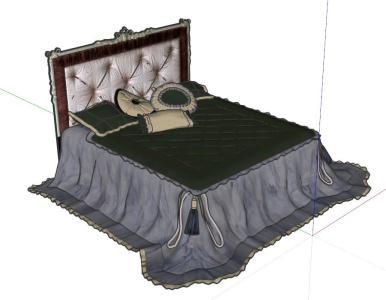College DWG Block for AutoCAD
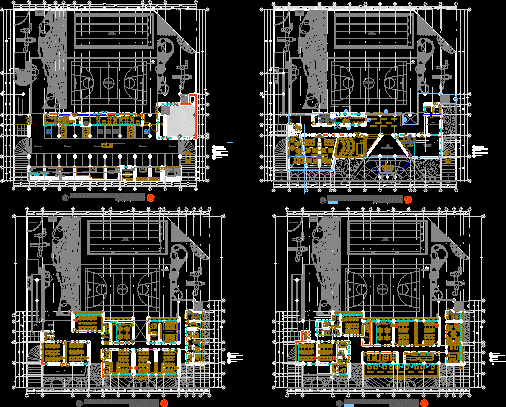
Early Stimulation, maternal, kindergarten, elementary and secondary schools.
Drawing labels, details, and other text information extracted from the CAD file (Translated from Spanish):
bathrooms men, without scale, flagpole, d ”, hebel walls, columns, walls with acoustic insulation, ptr soldiers to plate, ptr, administration, cafeteria, kitchen, hot bar, refrigerator, dishwasher, secondary coordinator, cafeteria kinder, area sports, drinker, elevator, food, benches, bench, closet, toilet, station for changing diapers, rail, low wall, canceleria, lattices, flagpoles, projection, classrooms, entrance, exit, door dorrediza, door sliding, reception, kindergarten, preparatory, projection of, double height, limit of, property, pipeline, installation, stage, bookseller, laboratory, crafts, low bookcase, steel tensioners, ecbroomkt, parking, primary cafe, warehouse, auditorium, hydropneumatic, racking, control panel, distribution board i-line, pumping of drinking water, block walls, terrace
Raw text data extracted from CAD file:
| Language | Spanish |
| Drawing Type | Block |
| Category | Furniture & Appliances |
| Additional Screenshots |
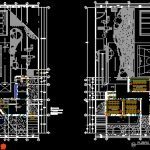 |
| File Type | dwg |
| Materials | Steel, Other |
| Measurement Units | Metric |
| Footprint Area | |
| Building Features | Garden / Park, Deck / Patio, Elevator, Parking |
| Tags | autocad, block, board, bureau, College, desk, DWG, early, elementary, furniture, kindergarten, möbel, room, schools, secondary |

