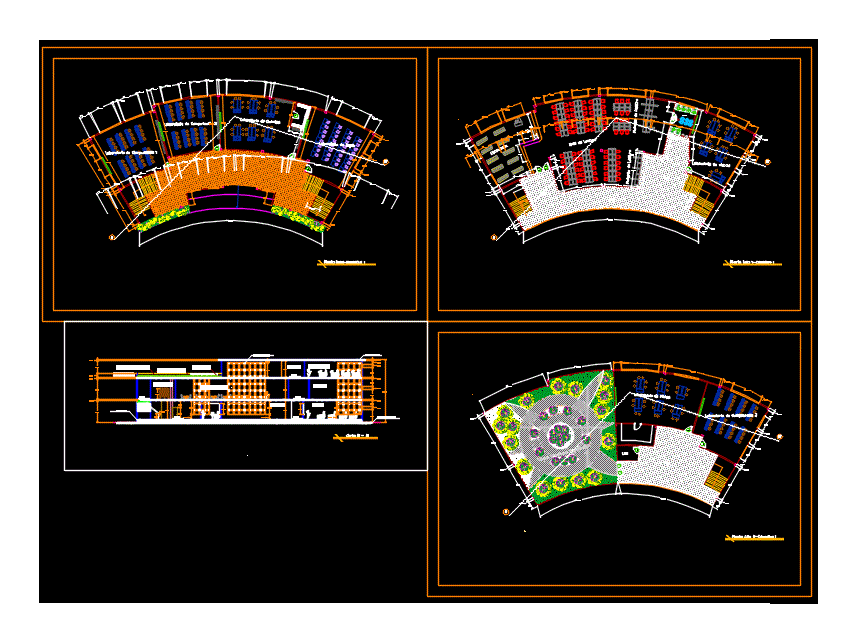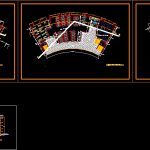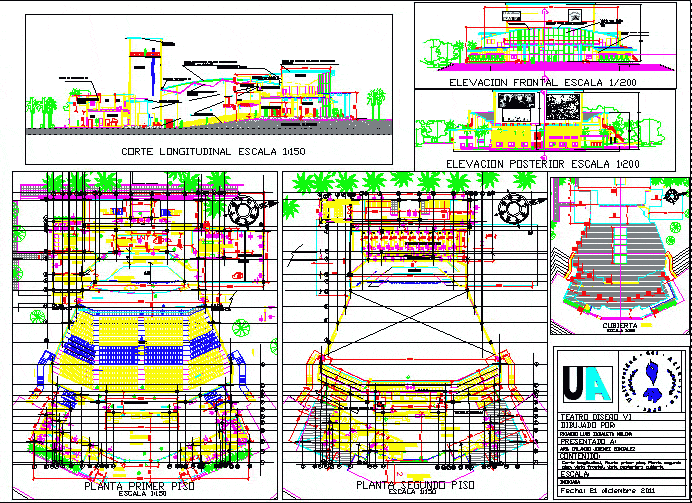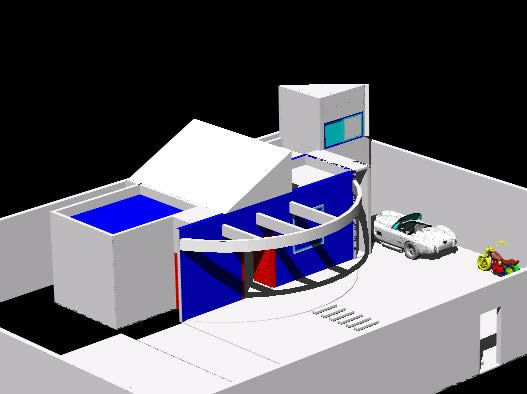College DWG Block for AutoCAD
ADVERTISEMENT

ADVERTISEMENT
College College; 3 levels with garden plant semi walkable
Drawing labels, details, and other text information extracted from the CAD file (Translated from Spanish):
hall, util, physics laboratory, transitablel landscaped terrace, stall, attention, reading room, reading files, science laboratory, English laboratory, chemistry laboratory, ground floor-educational i, formation of gradients, surface primer, waterproofing system, separating drainage, separating layer, b – b ‘cut, library reading room, library entrance, lab. science, lab chemistry, lab English, compacted soil, subfloor, aluminum and glass
Raw text data extracted from CAD file:
| Language | Spanish |
| Drawing Type | Block |
| Category | Schools |
| Additional Screenshots |
 |
| File Type | dwg |
| Materials | Aluminum, Glass, Other |
| Measurement Units | Metric |
| Footprint Area | |
| Building Features | Garden / Park |
| Tags | autocad, block, College, DWG, garden, levels, library, plant, school, semi, university |








