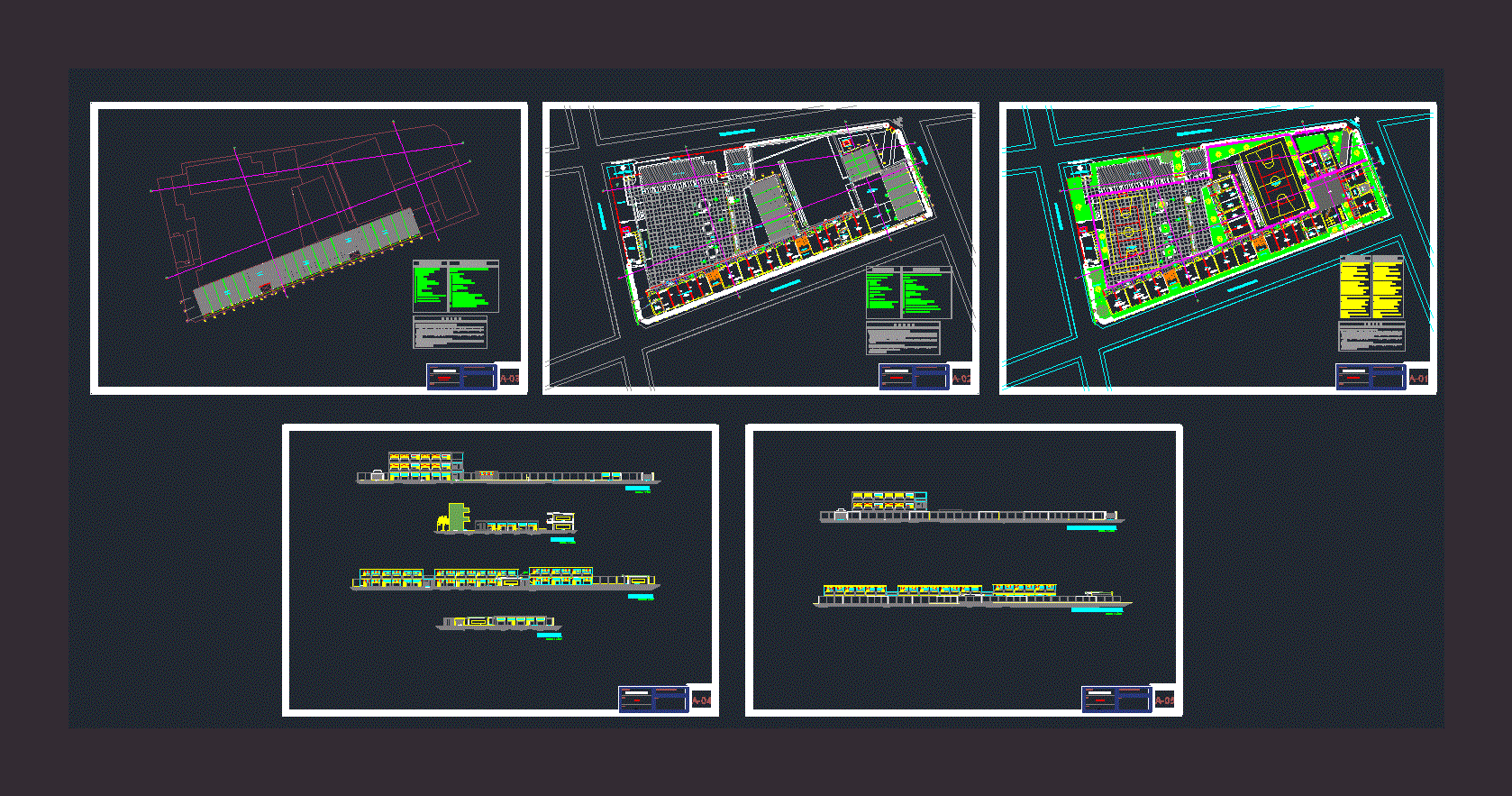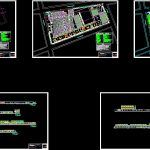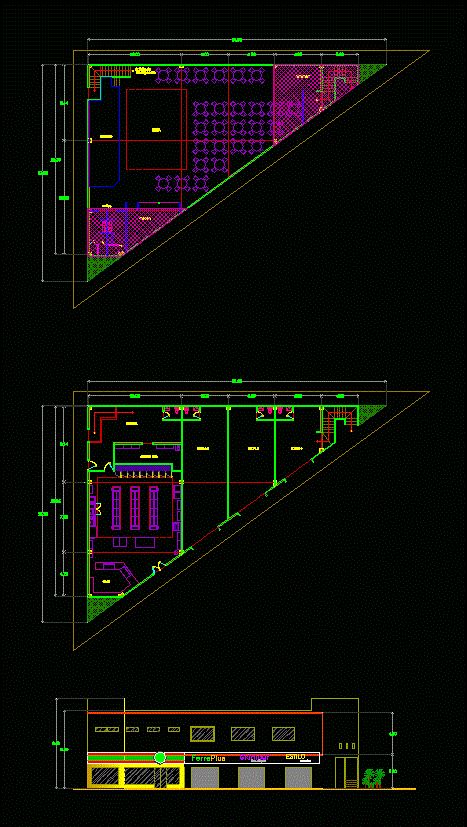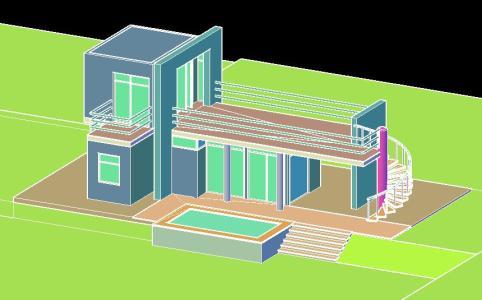College DWG Block for AutoCAD

College entry-level primary and secondary school located in Reque – Chiclayo
Drawing labels, details, and other text information extracted from the CAD file (Translated from Spanish):
polished concrete floor, colored and brunado, room, npt, deposit, concrete shelf, made in work, npt, classroom, ce, tie beam, metal mesh cover, eternit great wave, in the ceiling the paint will be colored : white white., k.- On parapets the handrails will be polished cement with boleados edges., h.- On exterior walls the paint will be colored: ceramic., g.- On interior walls the paint will be colored: nilo green ., d.- the wood carpentry will have two hands of normal synthetic varnish of the alkyd type, synthetic with black alkyd resins, phenolic and the metallic carpentry will take anticorrosive wash first and then two hands of synthetic enamel., f .- In areas close to the sea wood carpentry will be transparent marine varnish of first quality based on resins, walls should be tarred and painted on both sides., of the same quality of the paint to use., excello latex, tecknomate or of similar technical specifications s., a.- Latex-based paints formulated with acrylic resins and high quality pigments should be used, such as vencelatex, iron butt, window security bar, iron tube handrail, iron door, iron window , brick pastry, plywood door, wooden door with board, rubbed plaster, bruises, national ceramic tile, rubbed and ironed plaster, polished cement, polished and burnished cement, rubbed and burnished cement, i.-, c.-, notes :, carpentry, staircase steps, chema, sealer with additive, varnish, paints, metal, coverage, wood, ceiling, walls, interior, floor, columns and beam, and beams, columns, contrazocalo, floors, vesture, exterior , finishes, observations, stairs, circulation, gallery, environments, exterior, deposit workshops, step and counter, workshops, guardianship, circulation gallery, topic, address – secretary, ss.hh. – dressing rooms, walls parapets, rest, elevated tank, parapets, perimeter paths, classrooms, works, concrete, benches, covered with ceramic tile national, proy. roof, laundry, bathroom, Venetian tile floor, polished and burnished cement floor, proy. of, beam, see detail in the respective plane, with ticero and perimetric frame, slate module, stolen a mere way, lambayeque, regional government, sidewalks, built area, patio, sardinel, green areas, obe, sports slab, hard playground , exposed concrete, soft patio, garden, grandstands, planter, initial income, stairs, main income, bb cut, aa cut, cc cut, dd cut, main lift, later lift, sheet :, specialty :, plane :, scale: , professional of the specialty :, signature :, main stage, sidewalk, dining room, kitchen, initial level, rain gutter, direction, teachers’ room, green area, primary and secondary level, welded electro-welded mesh fence, in reinforced envelope, wooden frame, even flag, see duct for mounting, electrical installations, projection. gargola, sub – direction, secretary, wait, s.s.h, s.s.m, pantry, existing pavilion, existing bathrooms, concrete benches, in overcrowding, with glass top, cist. exist., natural terrain, jose balta avenue, atahualpa street, amautas street, module i, building, module ii, module iii, reading room, band store, multipurpose room, book deposit, book distribution, wooden counter , for the attention of, library, profile goals, project goals, notes
Raw text data extracted from CAD file:
| Language | Spanish |
| Drawing Type | Block |
| Category | Schools |
| Additional Screenshots |
 |
| File Type | dwg |
| Materials | Concrete, Glass, Plastic, Wood, Other |
| Measurement Units | Metric |
| Footprint Area | |
| Building Features | Garden / Park, Deck / Patio |
| Tags | autocad, block, chiclayo, College, DWG, library, located, primary, school, secondary, university |








