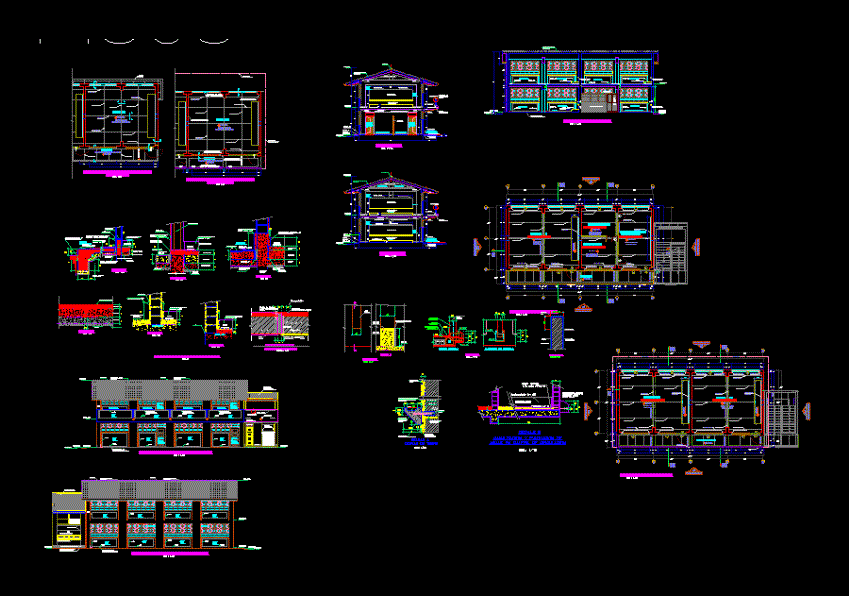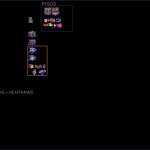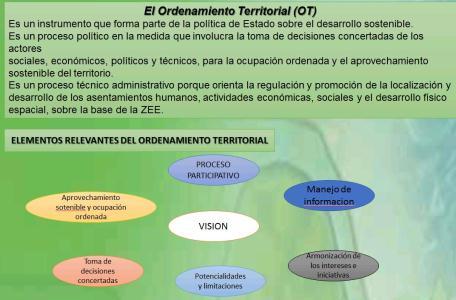College DWG Detail for AutoCAD

04 College Classrooms in the Sierra; Cortes, Elevations, Details
Drawing labels, details, and other text information extracted from the CAD file (Translated from Spanish):
draft:, Laminated content:, owner:, Province:, district:, cajatambo, date:, responsable:, flat:, indicated, scale:, characteristic, cad:, flat:, Regional Government of Lima, equipment of the educational center district of cajatambo province goal:, details of doors, architecture door details, of the sclera block, draft:, Laminated content:, owner:, Province:, district:, cajatambo, date:, responsable:, flat:, indicated, scale:, characteristic, cad:, flat:, equipment of the educational center district of cajatambo province goal:, details of windows, architecture window details, of the sclera block, concrete shelf, made on site, polished cement floor, living room, ceiling projection, living room, varaiable, variable, viariable, variable, variable, variable, variable, male, variable, draft:, Laminated content:, owner:, Province:, district:, cajatambo, date:, responsable:, flat:, indicated, scale:, characteristic, cad:, flat:, equipment of the educational center district of cajatambo province goal:, details of floors details of gargolas details of ticero, architecture construction details, of the sclera block, tarugo, wood, bruña, screw of faith, Wall of, brick, projection of, drawer spigot, mixing mortar, ticero, projection of, drilling, the screws, cement slate with hands, of paint for blackboard color, green blackboard, cedar wood, total length of ticero, bruña, painted: color, black, detail of ticero, detail, esc .:, Parapet of concrete clay brick according to the gral plane., circulation, contract it, pending, canal drainage, cane, detail, esc .:, evacuation channeling, waters in circulation gallery, male, roofed area, floor, pavilion, floor, pavilion, steps, total, Subtotal, draft:, Laminated content:, owner:, Province:, district:, cajatambo, date:, responsable:, flat:, indicated, scale:, characteristic, cad:, flat:, equipment of the educational center district of cajatambo province goal:, distribution in floor plan cuts box of vanos, architecture distribution cuts, of the sclera block, classroom, n.p.t., cement floor, polished, n.p.t., cement floor, polished, meeting, bruña cm, meeting, mural blackboard, with tizero, meeting, bruña cm, meeting, bruña cm, beam projection, proy ceiling, meeting, meeting, beam projection, elevation, elevation, elevation, n.p.t., classroom, n.p.t., cement floor, polished, meeting, bruña cm, meeting, mural blackboard, with tizero, bruña cm, beam projection, proy ceiling, meeting, meeting, beam projection, elevation, elevation, elevation, n.p.t., bruña cm, meeting, bruña cm, sidewalk, circulation, bruña, ridge, bruña, block elevation, ridge, contract it, polished burnished cement, Andean tile roof, esc, bruña, contract it polished cement, bruña, block cut, esc, classroom, wooden board, podium, simple concrete, podium, see detail, wood pulp, see detail, wood pulp, bruña, painted, polished cement c: a, railing, bruña, painted, polished cement c: a, railing, bruña, painted, polished cement c: a, railing, bruña, bruña, opaque type, cover t
Raw text data extracted from CAD file:
| Language | Spanish |
| Drawing Type | Detail |
| Category | Misc Plans & Projects |
| Additional Screenshots |
 |
| File Type | dwg |
| Materials | Concrete, Wood |
| Measurement Units | |
| Footprint Area | |
| Building Features | |
| Tags | assorted, autocad, classrooms, College, cortes, DETAIL, details, DWG, elevations, school, schools, sierra |








