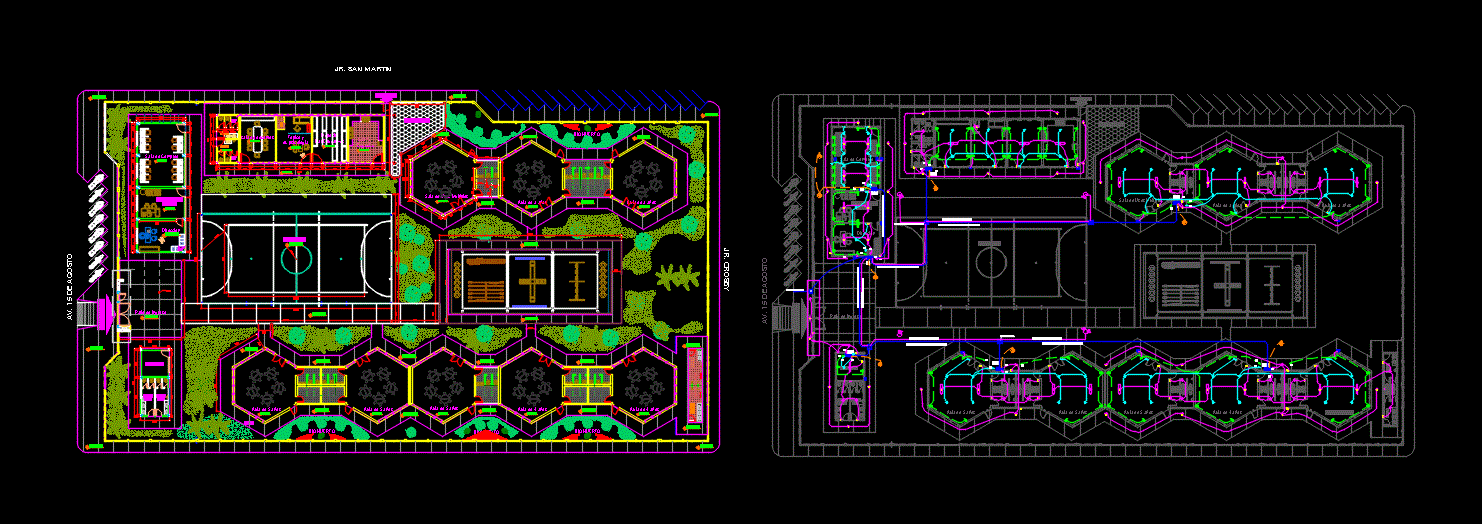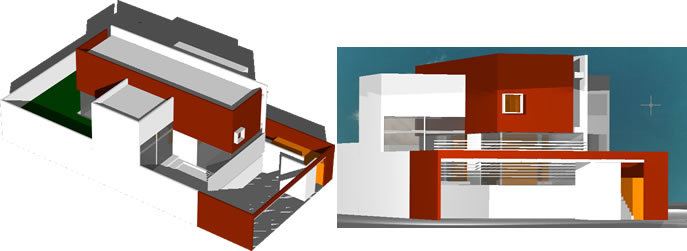College DWG Plan for AutoCAD

The National association of Women located between Avenida Buenos Aires and Arica and California shreds. Expansion – Plans – Sections – Construction.
Drawing labels, details, and other text information extracted from the CAD file (Translated from Spanish):
north, cement floor rubbed and burnished, cement floor colored and burnished, slate module, teachers room, circulation, polished and colored cement floor, brunas, deposit, with tizero and perimetric frame, projected parapet, with existing circulation , contrazocalo, cement rubbed, see detail in the respective plane, new projected to join with, horizontal circulation of pavilion, old which includes execution, general recitals, new work to join, the floor of all the external paths will be of, the floors of the classrooms will be of polished cement, tecnoport, in all the joints between blocks will be placed, rubbed and burnished cement, and galvanized plasticized mesh, california and arica will present a security grid, all the high windows facing the streets, the concrete cloths of the main patio will be, all the doors of the new classrooms will be of, all the metallic carpentry will present a base of, cedar, softened, burnished and cabbage oreado with imported ocher, aluminized finish of the bisa or similar type, the external lock of the forte or similar type, with existing parapet, counter-caisson of, horizontal circulation of work, of pedestrian circulation, comes horizontal circulation of, projected library to join with, circulation pedestrian, second floor, cnm heroinas toledo: expansion – remodeling, management of studies and projects, proposal, av. juan pablo ii, cordelica, development corporation, l i m a, c a l l a o, date, arq. v. hugo huanqui begazo, revision, project :, plan :, design :, ing. a.g., rev., ing. j.z.b., ulises b.j., aprob., dib., date :, scale :, cod. proy., bridge, jr. california, calle arica, colored polished cement, box of openings, type, width, descrip., alfz., high, quantity, wood, ss.hh. women, tile floor, urinal, cad file path, ss.hh. men, metal grating, metal separator detail services, frontal elevation, plant, court x, court and, faith pipe, z cut, first floor, lateral elevation, tarrajeado and, painted, gravity hinge, mayolica, tap, second plant, detail of toilet, tarred and painted, tarred, detail of urinal, detail of drinking fountain, details: bathrooms, jlap, and painted, mirror, iron, welding, feeds, putty, semidoble glass, hinge, typical handle, and the fence includes rem, window attached to the frame, typical articulated mechanism, electric, electric welding, welding point, plate, bar, faith bar, detail grille, – proposal -, in existing pavilion, section grating, detail window, detail metal door, metal door, detail grille – bathroom, observations-revision, metalwork details, arq. victor hugo huanqui begazo, pm-i, metallic-laboratory door, vf, rod, anchor rod – plate, plate, metal door – laboratory, haff, meeting frame – stage, guardian, ss.hh., multipurpose room, dep. , I compute, room, box, prosode, receipt, address, laboratory, physical, and chemical, street arica, avenue buenos aires, property of, third parties, women, courtyard, auxiliary, garbage, central courtyard, podium, sh, sprue, existing, grate, cnm the toledo, location, location, sheet, survey-plan of intervention, plan gral: ceilings, pavilion i:, pavilion ii:, laboratory-library modules:, details: bathrooms, details: stairs, details: wood carpentry, details : metal carpentry, av. guard chalaca, grau, tacna, plants, cuts and elevations, table of areas, zarumilla, av. buenos aires, alfonso ugarte, san antonio, school, arica, av. sanez peña, legend, expansion, cuts-elevations, c.n.m. heroines toledo: expansion – remodeling, architecture, details: laboratory tables, cuts, -rehabilitation, plan gral: cuts-elevations, booth, existing circulation, jr. california, general plant, bridge projection, network, central circle, lateral line, bottom line, final line, post, central line, service area, first floor, general plan:, pumps, -pavilion ia edify-, -existing pavilion -, -modulo to build-, empty projection, existing classrooms, ppa, entrance, hv, hsp, pp, inner courtyard, vsh, main, rear, partition, existing grille, walls to be built, existing walls, matt oil, hinges nasturtiums – existing pavilion :, – sanitary accessories:, general painting. in walls, ceilings, metal and wood carpentry, beams and joists, metal joinery, and wood., – metallic carpentry :, – paintings :, – painted slate in gral., – putty of the carpentry in gral. , – execute new slates, first floor – existing pavilion., bars in exterior windows, cubicle locks – existing bathroom, locks, – locksmith:, in all cases of panel on light, goes fixed glass., Classroom plates, skylight glasses, change of glasses by sheets of, translucent in exterior windows, glasses of envelope
Raw text data extracted from CAD file:
| Language | Spanish |
| Drawing Type | Plan |
| Category | Schools |
| Additional Screenshots |
 |
| File Type | dwg |
| Materials | Concrete, Glass, Plastic, Wood, Other |
| Measurement Units | Metric |
| Footprint Area | |
| Building Features | Deck / Patio |
| Tags | aires, arica, association, autocad, buenos, california, College, details, DWG, education, library, located, national, plan, school, university, women |








