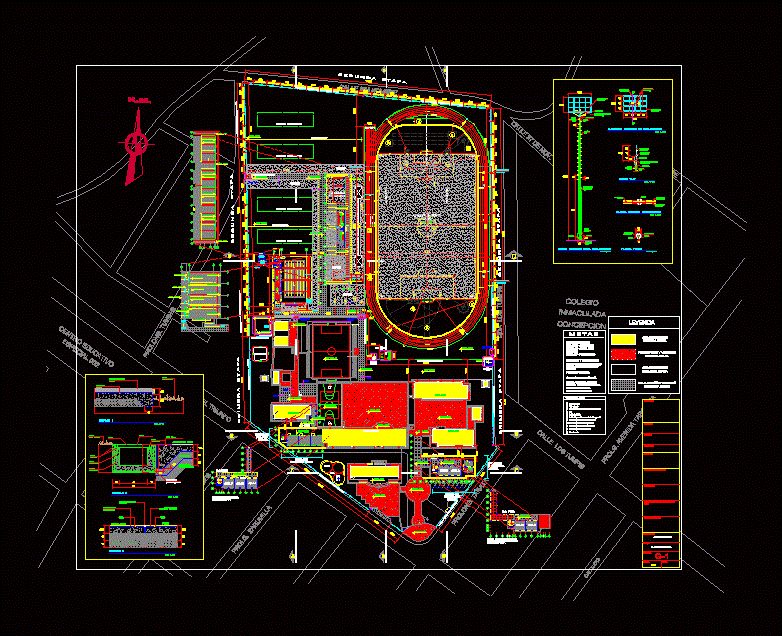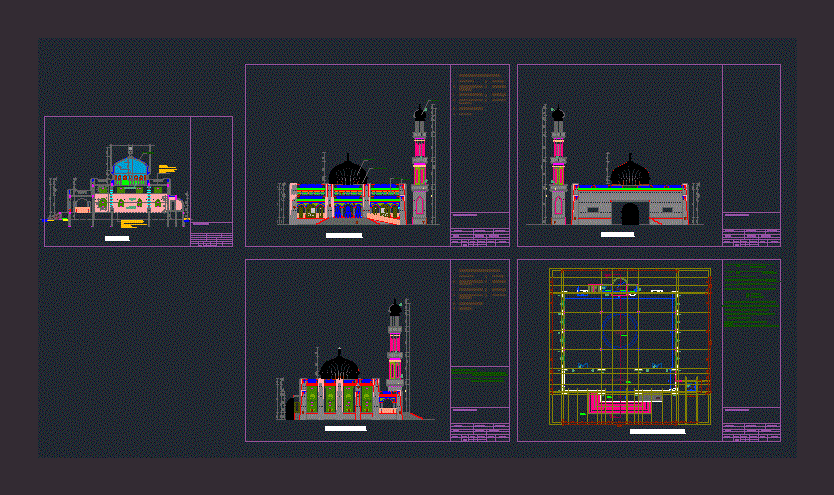College Emblematic Tumbes – Peru DWG Block for AutoCAD

General Plant flagship college of Tumbes – Peru; 2011
Drawing labels, details, and other text information extracted from the CAD file (Translated from Spanish):
sef, concrete shelf, made in work, colored and brunado, polished cement floor, n.m., school, immaculate, concepcion, qda. the tumpis, prolg. avenue tarapaca, prolon. Tarata, Tumpis Street, Tumbes Street, Mangrove Street, Prolg. zarumilla, f or n a v i, street triumph, garden, children, educational center, street without name, prolong. tumbes, ministry of education, republic of peru, goal, corner, shooting area, penalty, point, line, midfield line, lanes, running track, clay, running track, gutter, polished cement floor and, coverage, polycarbonate, men’s changing rooms, sshh. disabled, monitoring room, topic, showers, income, vest. of tutors, bleachers, public income, ladies’ locker rooms, deposit, yard extension, affirmed, ground, compacted, removable grid, variable, circulation, patio, ramp, low wall, gallery, tanks, cement floor, polished and, burnished, fence perimeter, urinal, drinking fountain, low tank, sshh.m, sshh.h, soccer field, bleachers and changing rooms, general patio, secondary patio, primary playground, first stage construction, legend, future expansion, new entrance, pavements and sidewalks first stage, second stage construction, pavements and paths second stage, date:, no. sheet:, architecture, specialty:, plan:, general plant, scale:, consultant :, location :, project:, owner, project coordinator :, boss de oinfe, head of office of studies and project, project reviewer :, oinfe :, architect :, grass, new works, fences and covers, perimeter fence of brick wall tarred and painted., main front, exterior works, patios, sidewalks, stands simple, surface ramps., soccer fields, semi-olympic pool, soccer field, standard track, installation for the long jump and triple jump, javelin hall, installation for the release of disk and hammer, installation for the release of disk, installation for the pole vault, installation for the launching of bullet, installation for the high jump, goal line, typical module, typical module, pump room, compensation room, metallic pole for reflectors, plant pole, plant support reflectors , gusset, xx cut, lift reflector support, anchor, metal post, det. cto. boards pumps, septic tank
Raw text data extracted from CAD file:
| Language | Spanish |
| Drawing Type | Block |
| Category | Schools |
| Additional Screenshots | |
| File Type | dwg |
| Materials | Concrete, Other |
| Measurement Units | Metric |
| Footprint Area | |
| Building Features | Garden / Park, Pool, Deck / Patio |
| Tags | autocad, block, College, customs, DWG, general, library, PERU, plant, school, tumbes, university |








