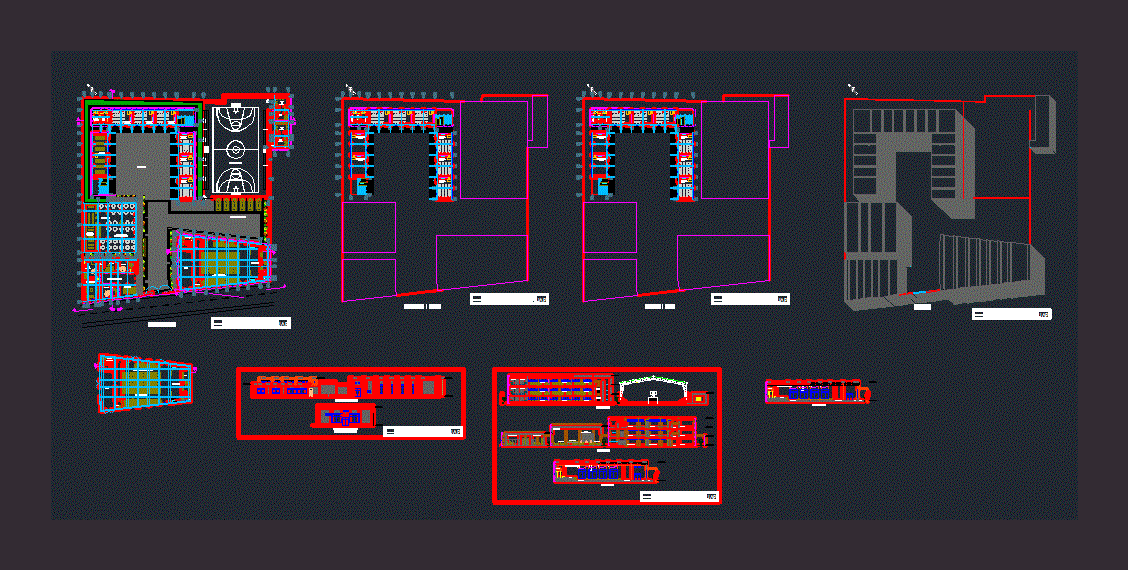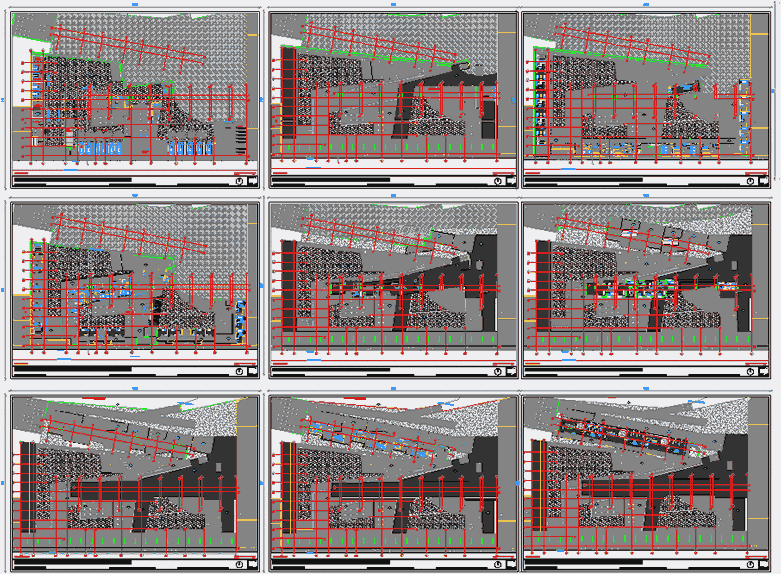College Giraldo DWG Block for AutoCAD

RNE College designed with regulatory measures and regulatory spaces .. – Plants – cut – limited
Drawing labels, details, and other text information extracted from the CAD file (Translated from Spanish):
p. of arq enrique guerrero hernández., p. of arq Adriana. rosemary arguelles., p. of arq francisco espitia ramos., p. of arq hugo suárez ramírez., ica, floor porcelain, concrete board, waterproofed, czsanitario of, embed, ovalin, frontal elevation, cut a – a, cut b – b, plane, subject, student, scale, sheet :, elevations , educational institution secondary level, giraldo huamani paul andre, uap, design viii, cuts, court c – c, locker room, stage, seating area, multipurpose room, foyer, sidewalk, room for multiple use, ss.hh men, ss.hh women, classroom, accounting office, office address, library, reading area, search engine area, reception, area of books and books, stairs to the second level, stairs to the third level, classroom workshop, classroom laboratory, catwalk, ss.hh. ladies, ticket office, store, polished concrete floor, colored and brunado, concrete shelving, made in work, third floor, acrylic slate, ceiling, ceilings and plot plan, ss.hh. males, ss.hh., changing rooms, secretary, address, teachers room, first floor, ss.hh. males, ss.hh. ladies, deposit cleaning, distribution first level, second floor, administration, waiting room, p a t i o, parking, sports center, bleachers
Raw text data extracted from CAD file:
| Language | Spanish |
| Drawing Type | Block |
| Category | Schools |
| Additional Screenshots |
  |
| File Type | dwg |
| Materials | Concrete, Other |
| Measurement Units | Metric |
| Footprint Area | |
| Building Features | Garden / Park, Parking |
| Tags | autocad, block, College, Cut, designed, DWG, library, limited, Measures, plants, regulatory, school, spaces, university |








