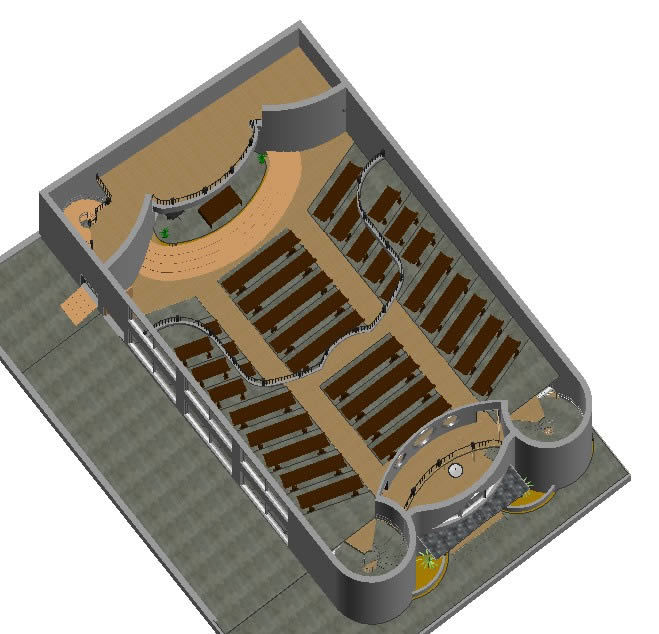College In Ollantay Tambo- Cusco DWG Block for AutoCAD

Work development in
Drawing labels, details, and other text information extracted from the CAD file (Translated from Spanish):
dining room, hall, classroom, npt., cam., sh, primary roofed patio, secondary covered patio, outdoor patio, date :, student :, workshop :, location :, project :, scale :, floor :, initial school – primary and secondary, manuel alfonso cornejo del aguila, ollantaytambo – cusco, arq. oscar fernandez, level: iii, urp – fau, fau, multipurpose sports slab, auditorium, library, storage, port., administration, direction, game room, cafeteria, dep., profe., entrance, initial, room , reading, wardrobe, administ, kiosk, stage, profes., for personnel, psych., enfe., lab.cienc., almc., ser., initial roofed patio, initial parking, parking, kitchen, lab., prof. , prof, psicop., enfer., living room, longitudinal section aa, first floor, dep, computer room, dressing room, ss.hh., sports center, architecture – distribution, architecture – ceilings, court – elevation
Raw text data extracted from CAD file:
| Language | Spanish |
| Drawing Type | Block |
| Category | Schools |
| Additional Screenshots |
 |
| File Type | dwg |
| Materials | Other |
| Measurement Units | Metric |
| Footprint Area | |
| Building Features | Garden / Park, Deck / Patio, Parking |
| Tags | autocad, block, College, cusco, development, DWG, library, school, university, work |








