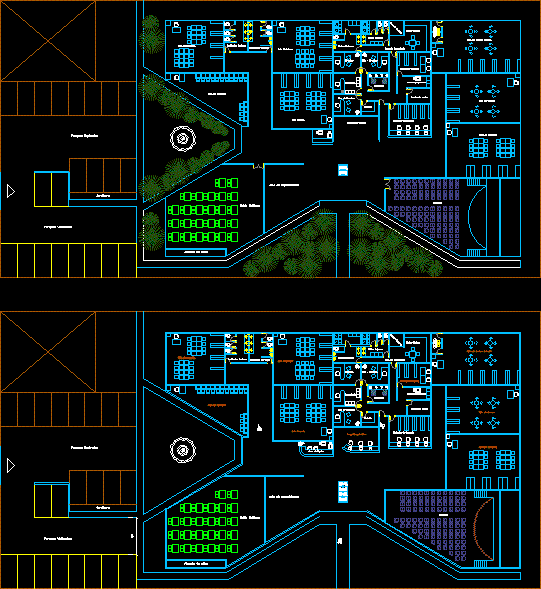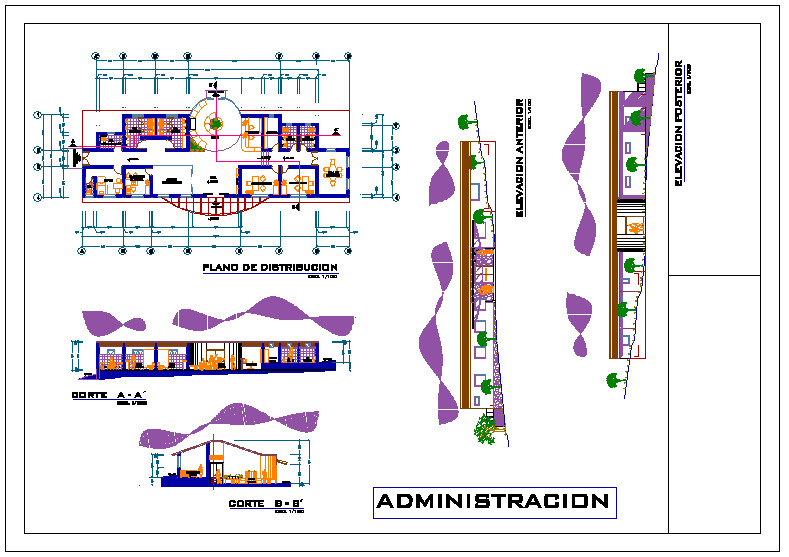College Secondary School, Remodel Project, Platforms DWG Full Project for AutoCAD
ADVERTISEMENT

ADVERTISEMENT
General Planimetria – dimensions – designations
Drawing labels, details, and other text information extracted from the CAD file (Translated from Spanish):
date :, owner :, project :, plane :, address :, professional signature, drawing :, professional :, architecture, public, arch. roberto garcia rodriguez, esc :, district of san pedro de chana, province of huari – ancash, archive:, without intervention, to adapt, new, fpsm, compatibilizado arq., compatib., check, design, drawing, sanitary, mechanics, electrical, structures, approval, ….., item, rev., te, description, type of, emission, preliminary, for approval, for presentation, for construction, legend :, adobe house, sidewalk, ditch, platforms, npt , existing perimeter fence, natural slope, natural terrain, sports slab, iei, total replacement of infrastructure, md san pedro de chana
Raw text data extracted from CAD file:
| Language | Spanish |
| Drawing Type | Full Project |
| Category | Schools |
| Additional Screenshots |
 |
| File Type | dwg |
| Materials | Other |
| Measurement Units | Metric |
| Footprint Area | |
| Building Features | Deck / Patio |
| Tags | autocad, College, designations, dimensions, DWG, full, general, library, planimetria, platforms, Project, remodel, school, secondary, university |








