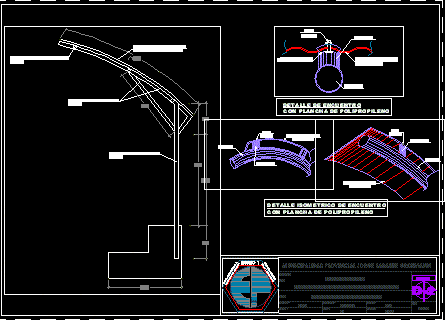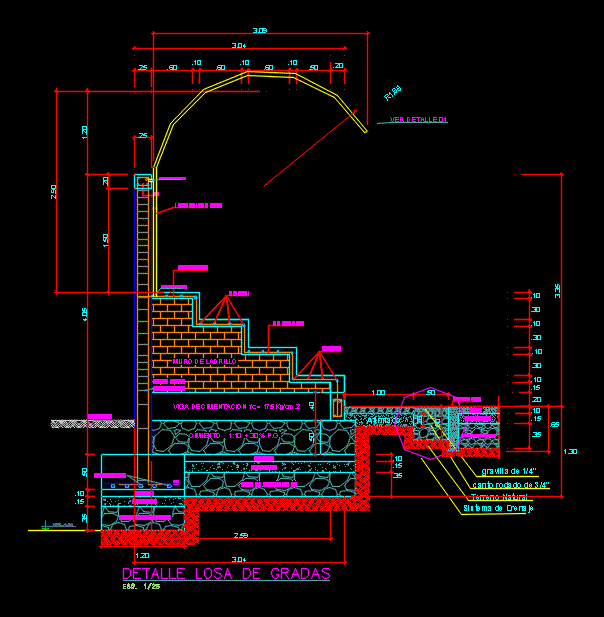College Stadium Dressing DWG Block for AutoCAD
ADVERTISEMENT

ADVERTISEMENT
Dressing college stadium. Plants – Cortes –
Drawing labels, details, and other text information extracted from the CAD file (Translated from Spanish):
npt., note, gray cement or similar, ss.hh, dressing rooms, showers, ceiling, projection of, hall, referees, seismic meeting, limit of, property, existing stands, corridor, sidewalk, window, type, width, height, alfeizar, radio, cant., door, change of floor, existing pavilions, charact., swing, swing, start of placement of ceramic, toilet rapid jet white color, lavatory type ovalín color white, area not intervened, gutter, lockers, bruña , tarred and painted wall, ceramics celima, america white, chrome-plated brass grid, tribunes, third-party, existing, floor box of bays, perimeter fence
Raw text data extracted from CAD file:
| Language | Spanish |
| Drawing Type | Block |
| Category | Handbooks & Manuals |
| Additional Screenshots |
 |
| File Type | dwg |
| Materials | Other |
| Measurement Units | Metric |
| Footprint Area | |
| Building Features | |
| Tags | autocad, block, College, cortes, dressing, DWG, plants, school, Stadium |








