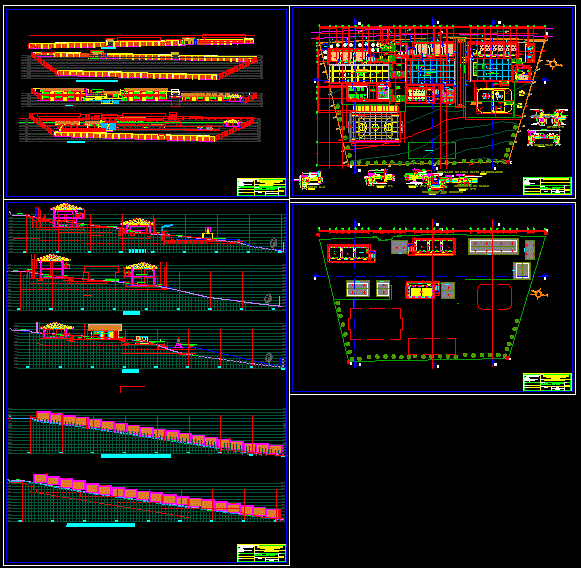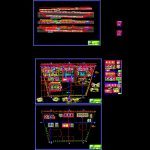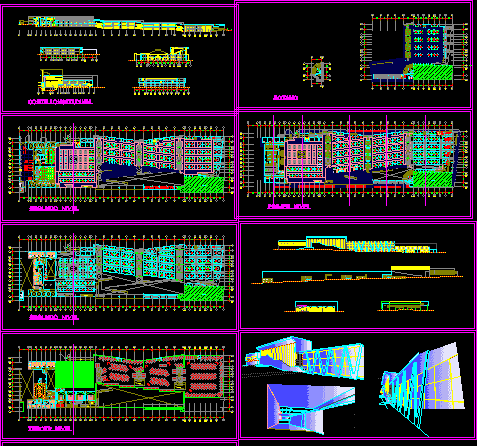College Suruvaraarquitectura DWG Elevation for AutoCAD

Plane Architecture Plant where Cortes and Elevations
Drawing labels, details, and other text information extracted from the CAD file (Translated from Spanish):
main entrance, hall, ___, high school playground, men’s bathroom, sports slab, garden and school nursery, cut a – a, tarred column and painted with latex, primary yard, warehouse, court b – b, multipurpose room , cut cc, catwalk, beam tarred and painted with latex, kitchen, articulated ridge of Andean tile, gutter of eternit, back facade, court d – d, secondary patio, primary patio, initial patio, main facade, court dd, sum, wall tarred and painted with latex, entrance, path of circulation, wood screw, Andean tile roof, samwiche type, detail tijeral, foundations, diagonal lac tube, lac tube stile, lac tube, lower flange, articulated Andean tile ridge, eauv, boss unit :, revised :, scale :, design :, sheet :, location :, project :, drawing :, plane :, architecture: general distribution, first level, district :, province :, region :, caserio :, suruvara, santiago of chuco, freedom, provincial municipality of santiago de chuco, improvement of the educational service in the levels, district and province of santiago de chuco, region la libertad, podium, polished cement floor, esc, mayúsc, block, control, wake up, sleep, power, sup, end, av. , start, insert, pant, pause, scroll, inter, pet sis, print, page, page, num, ins, av. page, répág, intro, inic, altgr, alt, block ii, block i, block iii, block iv, block v, foundation, fine sand, n.t.n., affirmed, perimeter fence wall, level of carriageway, n.p.t. according to profile of sidewalk, wall, garden, false floor, gutter, details of the patio of formation, courtyard of honor, meeting cloths, meeting with gutter, interior environment, address, secretary, teachers room, initial address, module a , module b, module c, module d, module f, module g, module h, viewerco perimeter rear rear, dining room, sshh girls, shh children, module e, module i, module j, section c – c, right side view perimeter fence, road, secondary school, primary school, secondary classroom, left side view, perimeter fence, playground, playground, initial classrooms, kitchen, dining room, primary classrooms, library, natural terrain, rear elevation, computer room, multipurpose room, hall, date :, project, cadprojet, arquimetal, provincial municipality, development division, urban and works, architecture: general distribution first level, architecture: dis general taxation second level, architecture: cuts and elevations, architecture:, module d, module b, module e, metal fence bars, cement floor, architecture: module a module b module gi, architecture: module c module e module f, architecture: modulo d modulo h
Raw text data extracted from CAD file:
| Language | Spanish |
| Drawing Type | Elevation |
| Category | Schools |
| Additional Screenshots |
 |
| File Type | dwg |
| Materials | Wood, Other |
| Measurement Units | Metric |
| Footprint Area | |
| Building Features | Garden / Park, Deck / Patio |
| Tags | architecture, autocad, College, cortes, DWG, elevation, elevations, library, plane, plant, school, university |








