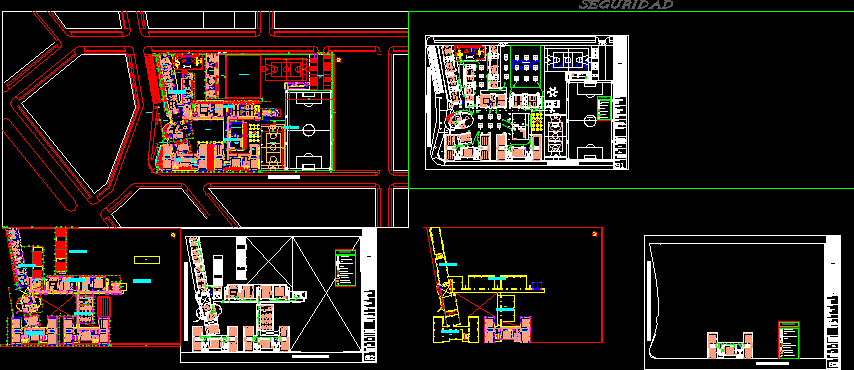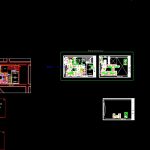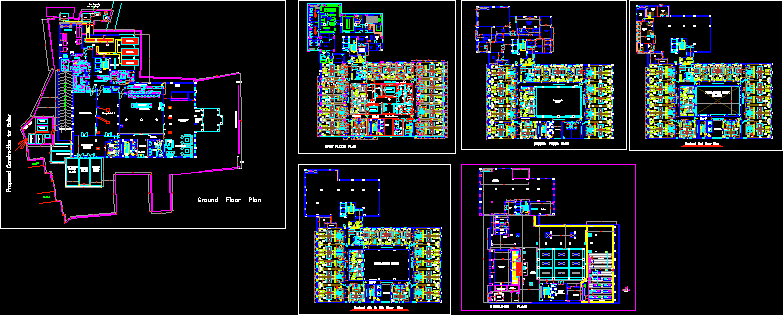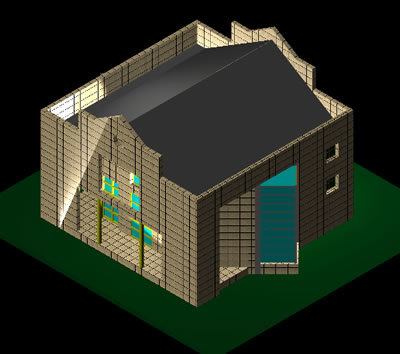College Talent DWG Block for AutoCAD

architecture college new talents,
Drawing labels, details, and other text information extracted from the CAD file (Translated from Spanish):
exit, storage, quiet playground, games for children, office, psychomotor room, deposit, initial courtyard, sh, shh, shm, dep., hall, corridor, passage, deposit, staircase, ramp, secondary income, via public vehicular, sports slab, parking, synthetic field, camerin, central courtyard, polished cement, sidewalk, artificial grass floor, gravel, shh, terrace, coordination, secondary, direction, general, filing cabinet, eq. video, teachers room, roof, attention, s.h.m., department, room events, room, meetings, design production, library, training, and production, exterior, logistics, grncia. of administ., psychology, primary and, office standards, relations, roof, paved floor, fence, greenhouse, garden, mdf, grass sports field, waiting room, reception, shhom., shmuj., art gallery, warehouse, material, pedagogical, initial, guardian, demonstration area, music room, psychomotility room, secretary, sh men, s.h. women, classroom, main income, cafetin area and office, proy. of beam, proy. roof, street, synthetic floor, warehouse, cafetin, school, the court, unit, police, medical, escape, exit b, exit to, apafa, dep. of psychology, accounting, treasury, primary, video equipment, exhibition hall – video, reading room, second floor, wait, s.h. hom., s.h. muj., administration, future, plan:, flow, sr., sra., perez, de celi, promoters:, talents, saints valdiviezo, lucia perez, project:, owner:, civil, association, creates, location:, street landscaper, extension, alternative school, drawing:, scale:, date:, evacuation, first floor, updated in, safe area, temporary, evacuation, emergency light, fire extinguisher, evacuation route, internal safe zone in earthquakes, first aid kit first aid, electrical risk, meeting in case of emergency, stairs going down, legend, evacuation line, emergency horn, emergency button, safe zone in earthquakes, responsible professional :, security, tables area, court, children games, rsr, of languages, academic, sub, educational, evaluation, sports field of natural grass, third floor, distribution, architect:, general plant, roger w., merino zamora, elevations
Raw text data extracted from CAD file:
| Language | Spanish |
| Drawing Type | Block |
| Category | Schools |
| Additional Screenshots |
 |
| File Type | dwg |
| Materials | Other |
| Measurement Units | Metric |
| Footprint Area | |
| Building Features | Garden / Park, Deck / Patio, Parking |
| Tags | architecture, autocad, block, College, DWG, library, school, university |








