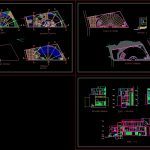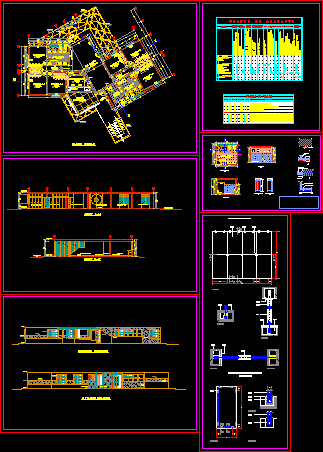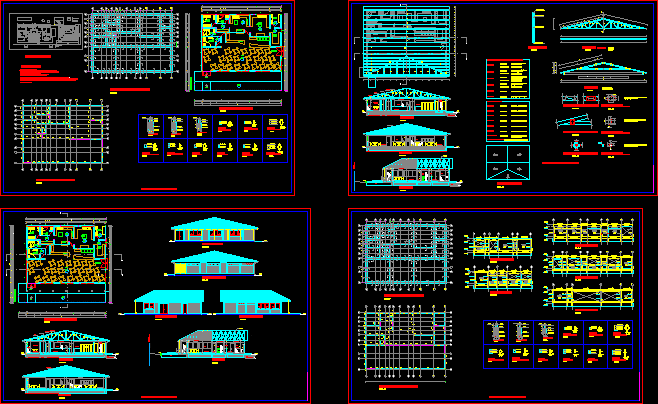College Of Veterinary DWG Full Project for AutoCAD

Project 4 plants in small terrain , destinated to Institutional Home of the College of Veterinary in Arequipa – Peru
Drawing labels, details, and other text information extracted from the CAD file (Translated from Spanish):
exit terrace, psj. housing, porch, table of parts, s.h., dean, executive room, meeting room, lobby, wait, secretary, hall, parking, classroom, first floor, sidewalk, psj. int., ss.hh., ss.hh. ladies, internet, living room, services to the agremiado, library, hall gral., hall s.ag., second floor, cafeteria, bar, males, area, reading, books, accommodation, room, empty, kichinet, psj. s.h., psj. int ,, semi basement floor, treasury, table, parts, counter, deposit, terrace, auditorium, stage, third floor, folding chairs, closet, main elevation, internet room, ss.hh. males, s.h. lady, garden, s.h. males, s.h. ladies, social terrace, detail a, detail b, general floor, details b, acrylic white color, details a, floor ceilings, f.f.c.c
Raw text data extracted from CAD file:
| Language | Spanish |
| Drawing Type | Full Project |
| Category | Office |
| Additional Screenshots |
 |
| File Type | dwg |
| Materials | Other |
| Measurement Units | Metric |
| Footprint Area | |
| Building Features | Garden / Park, Parking |
| Tags | arequipa, autocad, banco, bank, bureau, buro, bürogebäude, business center, centre d'affaires, centro de negócios, College, DWG, escritório, full, home, immeuble de bureaux, institutional, la banque, office, office building, plants, prédio de escritórios, Project, small, terrain, veterinary |







