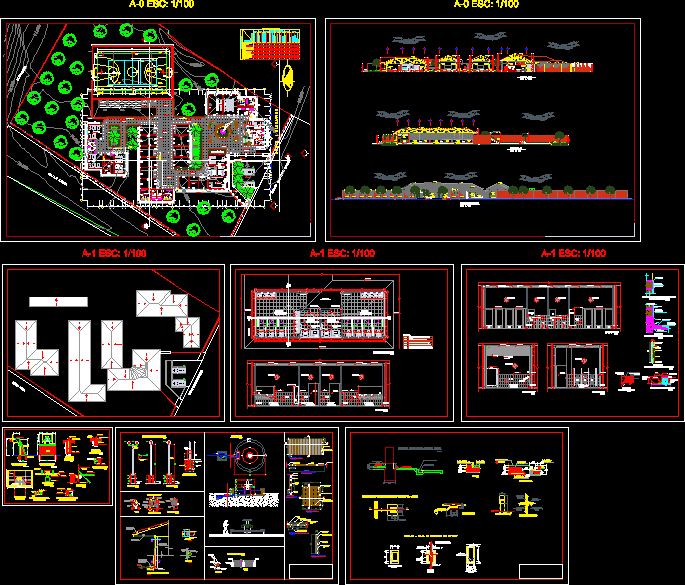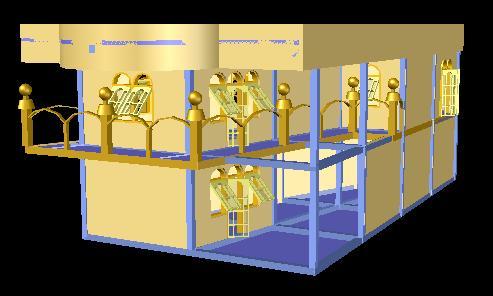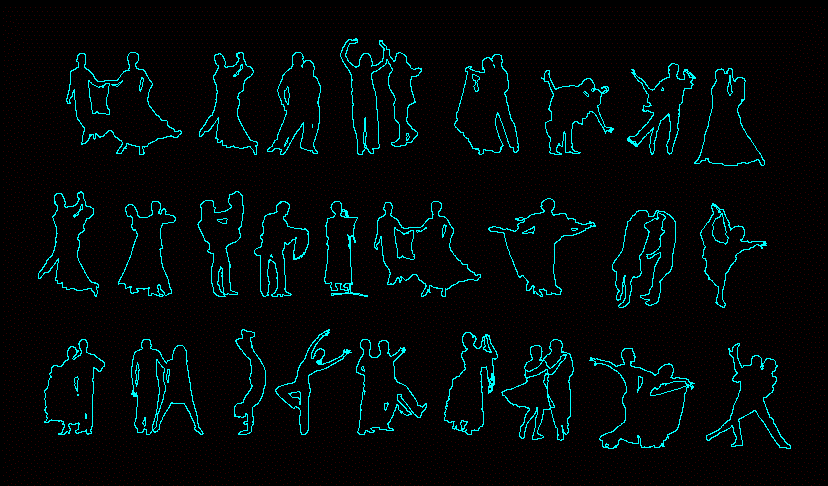Colleges DWG Block for AutoCAD
ADVERTISEMENT
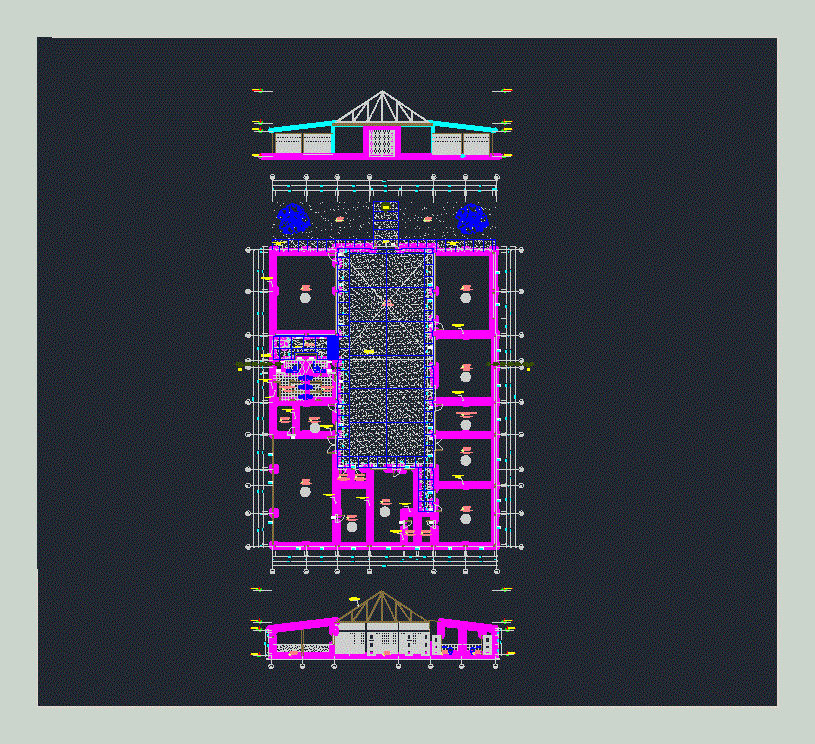
ADVERTISEMENT
College i.e.i. i 644. Plant – Vista – Court
Drawing labels, details, and other text information extracted from the CAD file (Translated from Spanish):
title, subtitle, vain, anc., alf., lighting patio, polished cement floor, sshh males, sshh ladies, elevated tank projection, meeting room, deposit, address, warehouse, main entrance, urinal, sink, projection trellis coverage, patio, garden, sand, sshh, corrugated polyethylene calamine
Raw text data extracted from CAD file:
| Language | Spanish |
| Drawing Type | Block |
| Category | Schools |
| Additional Screenshots |
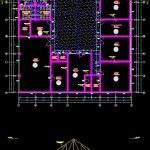 |
| File Type | dwg |
| Materials | Other |
| Measurement Units | Metric |
| Footprint Area | |
| Building Features | Garden / Park, Deck / Patio |
| Tags | autocad, block, College, court, DWG, library, plant, school, university, vista |



