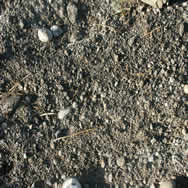Colonial Church DWG Elevation for AutoCAD
ADVERTISEMENT

ADVERTISEMENT
FRONT ELEVATION; LIFT LATERAL
Drawing labels, details, and other text information extracted from the CAD file (Translated from Spanish):
front facade, scale, right lateral facade, scale, back facade, scale, right lateral facade, scale, cleaning, debris removal, flattening consolidation, propusta of restoration intervention, cleaning the column stone, symbol, description, injection of cracks in walls, elimination of autotrophic detiriodo agents., wood treatment
Raw text data extracted from CAD file:
| Language | Spanish |
| Drawing Type | Elevation |
| Category | Historic Buildings |
| Additional Screenshots |
 |
| File Type | dwg |
| Materials | Wood |
| Measurement Units | |
| Footprint Area | |
| Building Features | |
| Tags | autocad, church, colonial, corintio, dom, dorico, DWG, église, elevation, front, geschichte, igreja, jonico, kathedrale, kirche, kirk, l'histoire, la cathédrale, lateral, lift, teat, temple, Theater, theatre |








