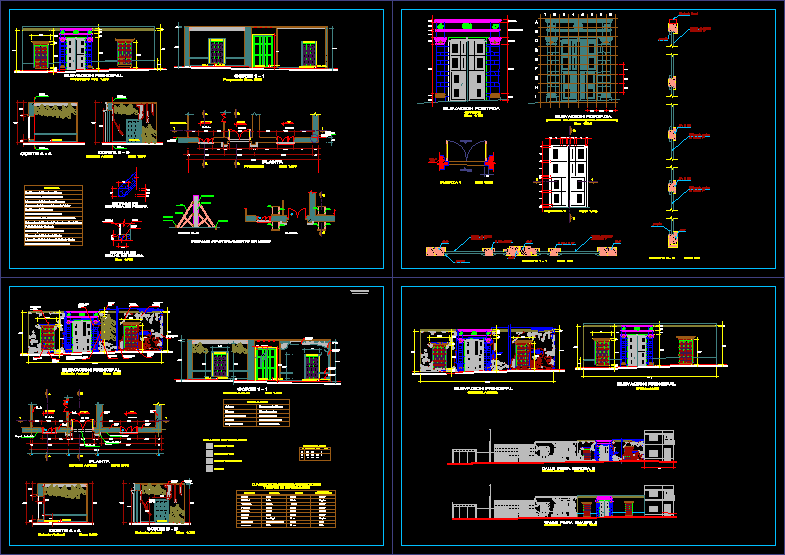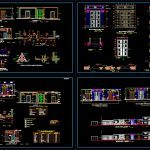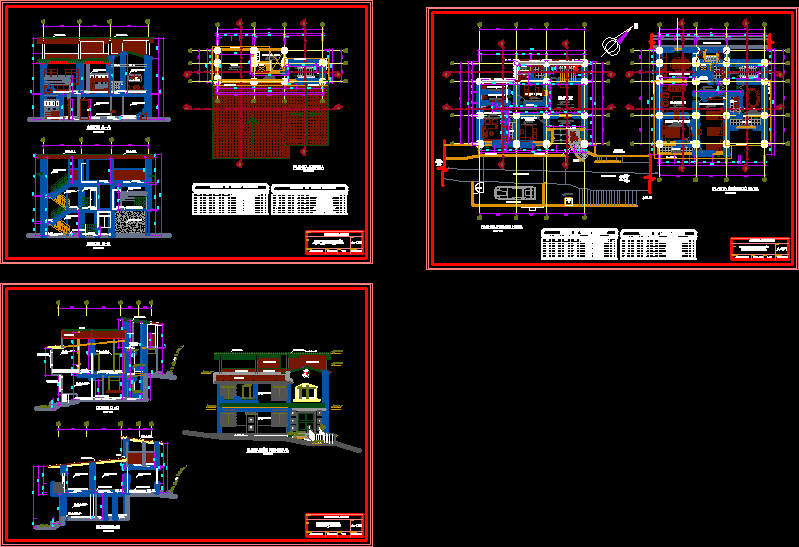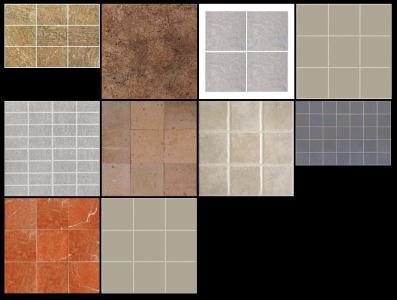Colonial District Restauration DWG Detail for AutoCAD

Colonial District Restauration – Details
Drawing labels, details, and other text information extracted from the CAD file (Translated from Spanish):
living room, entry, bedroom, Wood floor, stone floor, Wood floor, principal, current state esc:, quincha wall, adobe wall, shedding of cornice paint, presence of rust, loss of base pieces, loss of eaves in the wall, displacement in pieces on the cover, fissure in encounter with cornice, detachment of plaster exposure of embarrass, plastering detachment, loss of base pieces, plastering detachment, light meter, fissure in cover encounter with adobe wall lost of adhesion, width, kind, high, alf, obs, vain box, architectural composition box, state of conservation, element, material, color, state, conservation, Wall, plinth, stone, light blue, door, wood, bars, adobe, light blue, regular, Brown, covers, wrought iron, of wood, white, Brown, base, stone, White, cornice, stone, white, principal, esc proposal:, texture picture, gypsum plaster, frosty cement, embarrass, dirt dust, quincha wall, adobe wall, damage box, cracks, landslides, lost, displacement, cracks, meeting of walls, quincha cornice, pieces on the cover, coatings, esc door:, inside face, outer side, adobe wall, shoring in wall, diameter, current state esc:, bedroom, npt, loss of plaster, fissure in quincha wall, entry, npt, Actual state, loss of plaster, loss of molding, living room, npt, entry, npt, bedroom, npt, proposal, restitution of auction on walls, release of plastering on cornices, Crack seams in adobe walls, dismantling of stone cover, release of plaster on stone cover, restoration of wood joinery, restitution of stone cornices, rearmed stone cover, restitution of plaster, Color restoration on the facade, placement of protection foot wall footing, consolidation of nearby walls, total painted facade, window, wood, regular, Brown, door, wood, Brown, regular, bad, living room, entry, bedroom, Wood floor, stone floor, Wood floor, esc proposal:, displacement of pieces on the cover, plastering detachment, intervention limit, cornice, entablature, abacus, shank, base, cover page, esc, wooden lintel, stone cornice detail, detail of stone base, adobe wall, stone pedestal, wooden window leaves, esc, proposed esc., living room, npt, entry, npt, bedroom, npt, current state esc:, intervention limit, current state esc:, intervention limit, principal, principal, piura stable, scale, scale, piura stable, npt, entry, npt, diameter, adobe wall, diameter, wooden key see detail, neighboring building, cover page, of grilled for, esc, wooden board of wood, esc door:, jonquil, wooden board of wood, jonquil, wooden board of wood, wooden board of wood, Escutcheon:, jonquil, quital stile, wooden board of wood
Raw text data extracted from CAD file:
| Language | Spanish |
| Drawing Type | Detail |
| Category | Misc Plans & Projects |
| Additional Screenshots |
 |
| File Type | dwg |
| Materials | Wood |
| Measurement Units | |
| Footprint Area | |
| Building Features | |
| Tags | assorted, autocad, colonial, DETAIL, details, district, DWG, restauration |







