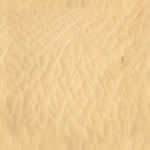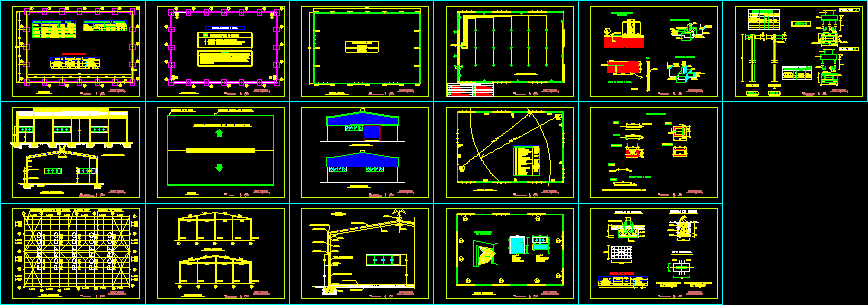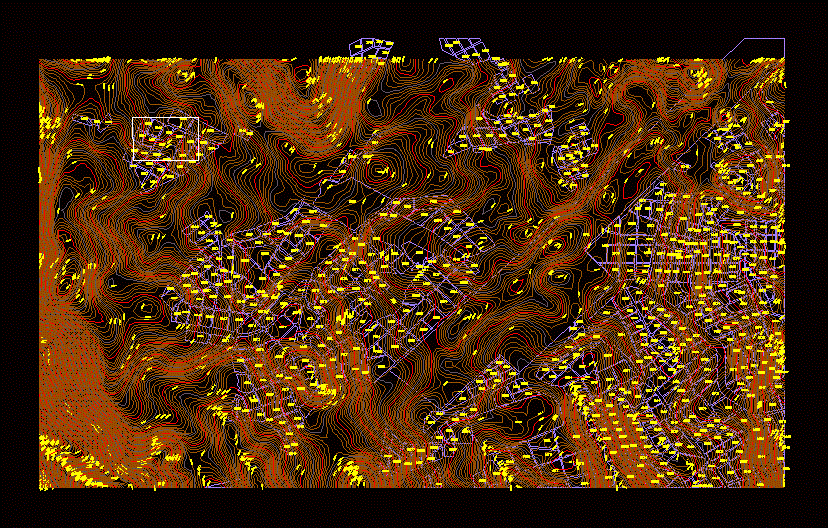Colonial House – Spanish DWG Block for AutoCAD
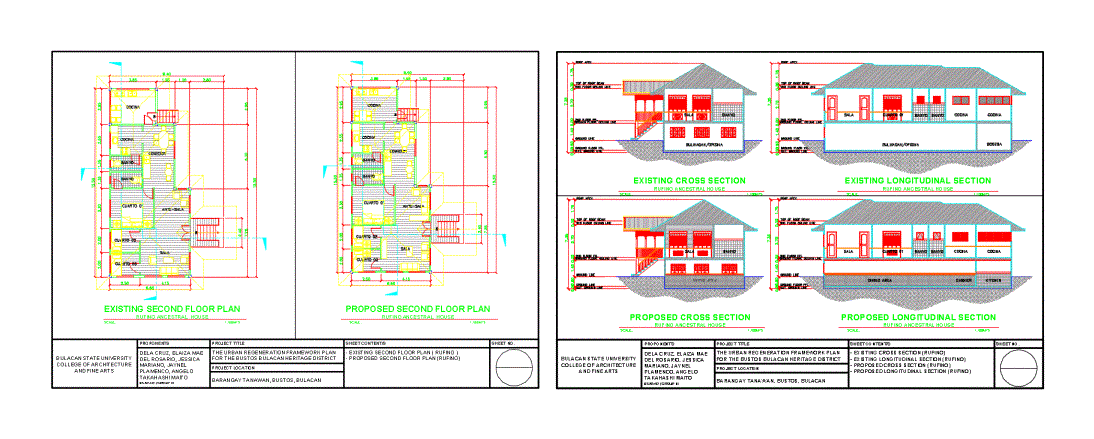
Spanish colonial house specially designed for climate / weather (tropical) areas of the Philippines. Bahay na Bato – Rufino Ancestral House
Drawing labels, details, and other text information extracted from the CAD file:
urban regeneration framewok plan for the sta maria bulacan heritage district, bulacan state university college of architecture and fine arts, proponents, dela elaiza mae del jessica jaynel angelo takahashi maito group iii, project title, project location, barangay bulacan, the urban regeneration framework plan for the bustos bulacan heritage district, sheet, sheet no., existing second floor plan rufino proposed second floor plan, existing second floor plan rufino ancestral house, scale:, proposed second floor plan rufino ancestral house, scale:, urban regeneration framewok plan for the sta maria bulacan heritage district, bulacan state university college of architecture and fine arts, proponents, dela elaiza mae del jessica jaynel angelo takahashi maito group iii, project title, project location, barangay bulacan, the urban regeneration framework plan for the bustos bulacan heritage district, sheet, sheet no., proposed rufino ancestral house perspective, proposed rufino ancestral house, cocina, cuarto, cocina, cuarto, banyo, sala, banyo, kitchen, ground line, floor ffl., floor ceiling line, top of roof beam, roof apex, floor ffl., floor ceiling line, top of roof beam, roof apex, floor ffl., floor ceiling line, top of roof beam, roof apex, top of roof beam, floor ffl., floor ceiling line, roof apex, ground floor. ceiling line, storage room, cashier, book shelf, c.r, washing area, dining area, book shelf, mini bar, condiments area, proposed, existing, ground floor line, ceiling line, roof apex, ground floor line, ceiling line, roof apex, ground line, ground flood ffl., ground floor ceiling line, floor ffl., ceiling line, roof apex, ground line, ground flood ffl., ground floor ceiling line, floor ffl., ceiling line, roof apex, comedor, dining area, wide driveway, parking for delivery vehicle, roof ridge, roof sheet, roof gutter, square bar window grills, wood cladding, thk. glass, plat paint finish, iron, roof ridge, roof sheet, roof gutter, yakal wood post, square bar window grills, thk. wooden fretwork, steel bar railing, roof ridge, roof sheet, roof gutter, thk. glass, wood cladding, steel bar railing, thk. stair tread board, steel bar railing, roof ridge, roof sheet, roof gutter, thk. glass, wrought, yakal wood post, thk. wooden fretwork, bodega, ground floor. ceiling line, floor ffl., floor ceiling line, top of roof beam, roof apex, floor ffl., floor ceiling line, top of roof beam, roof apex, floor ffl., floor ceiling line, top of roof beam, roof apex, ground line, top of roof beam, floor ffl., floor ceiling line, roof apex, ground floor. ceiling line, roof ridge, roof sheet, roof gutter, wooden louvers, thk. glass in steel framing, thk. glass, plat paint finish, ventanila, roof ridge, roof sheet, roof gutter, yakal wood post, square bar window grills, thk. wooden fretwork, steel bar railing, wall finish, roof ridge, roof sheet, roof gutter, ventanila, thk. glass in casement, steel bar railing, thk. stair tread board, steel bar railing, roof ridge, roof sheet, roof gutter, thk. glass, ventanila, yakal wood post, thk. wooden fretwork, thk. glass in casement, sala, banyo, sala, banyo, dining area, ground line, sala, cuarto, banyo, cocina, bodega, dining area, sala, cuarto, banyo, cocina, kitc
Raw text data extracted from CAD file:
| Language | English |
| Drawing Type | Block |
| Category | Historic Buildings |
| Additional Screenshots |
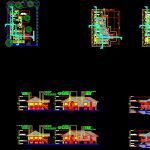 |
| File Type | dwg |
| Materials | Concrete, Glass, Steel, Wood |
| Measurement Units | |
| Footprint Area | |
| Building Features | Parking, Garden / Park |
| Tags | areas, autocad, block, church, climate, colonial, corintio, designed, dom, dorico, DWG, église, geschichte, house, igreja, jonico, kathedrale, kirche, kirk, l'histoire, la cathédrale, spanish, teat, Theater, theatre, tropical, weather |



