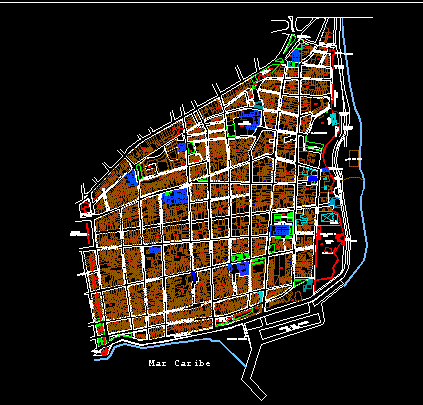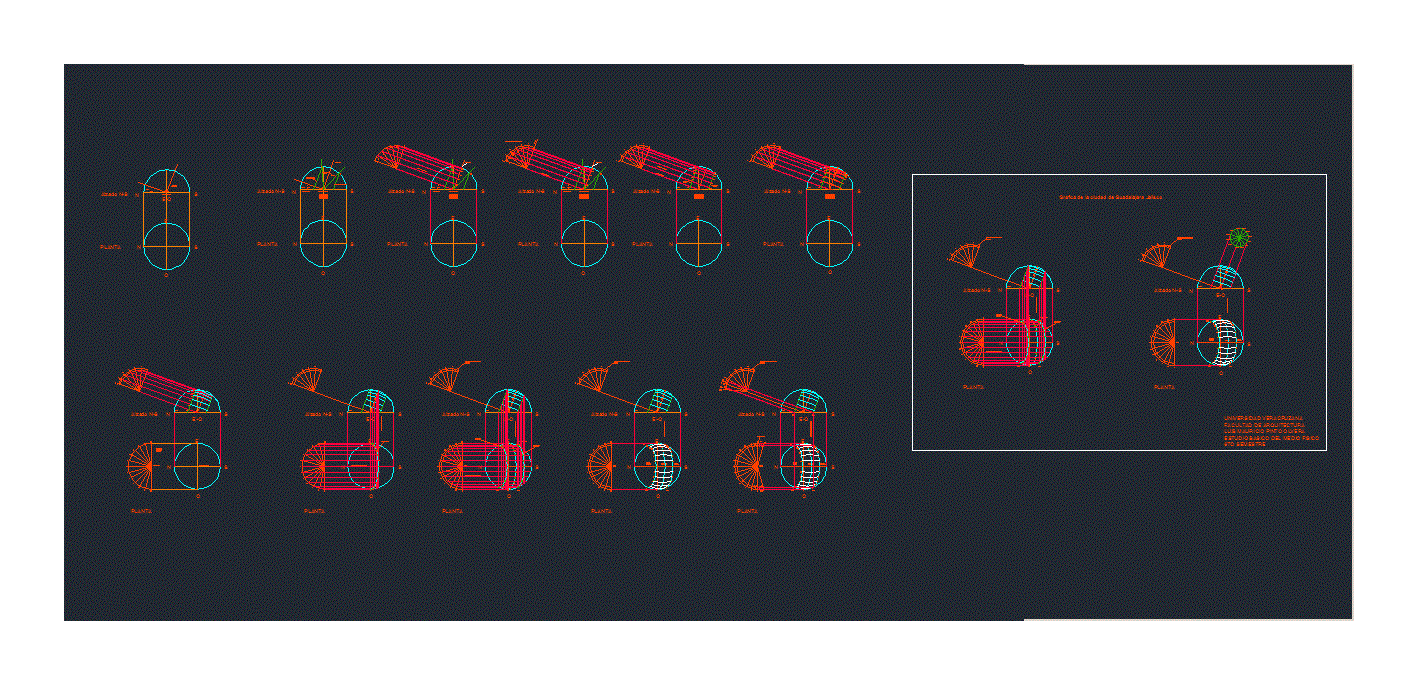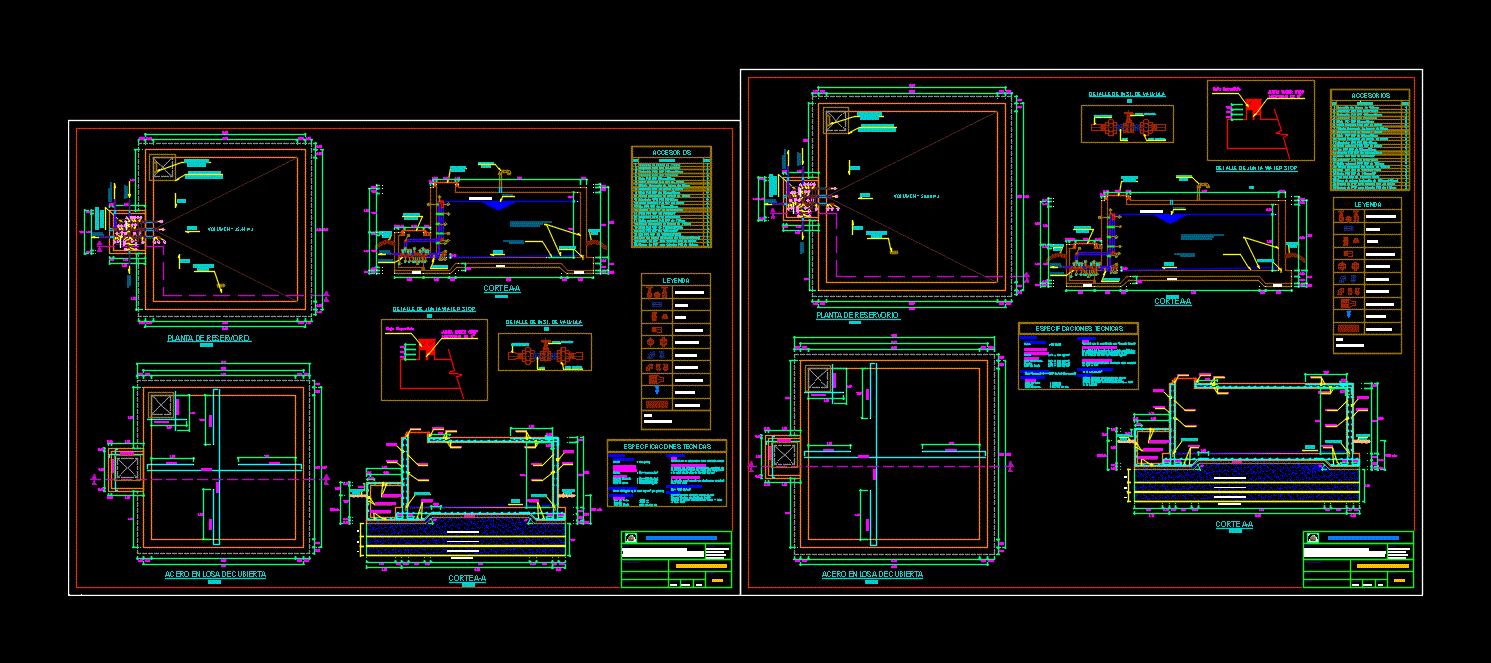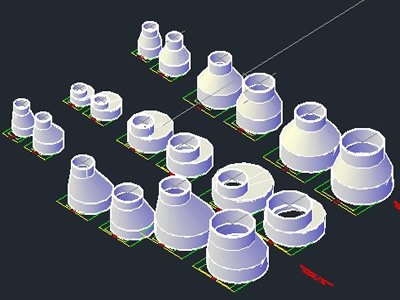Colonial Santo Domingo Plane – Dominican Republic DWG Block for AutoCAD

Plano urbano de la zona colonial en C ubicando sus principales monumentos historicos
Drawing labels, details, and other text information extracted from the CAD file (Translated from Galician):
arz street Merino, street, restoration, street fco. ceron, juan isidro perez, street the wheel, vicente c. duarte, gral, c. duarte, bold, dawn vine, Juan Isidro, santiago, duarte street, luperon, alcazar, of colon, calle la atarazana, ruins, san francisco, street the polvorin, strong of, santa barbara, chapel, of remedies, of the doorways, strong of, colon street, door, maria trinidad sanchez park, spain square, harbor avenue, street the count, park, independence, strong, invincible, strong angle, puff cabin, san anton, strong, strong of, the ridge, san diego, battery of the, This plan is owned by the monument commission, church of, the mercedes, of san diego, door, admiral, strong of, the conception, parking lots, puerto don Diego, santome street, calle sanchez, of March, Archbishop Street, jose gabriel, Isabella the Catholic, billini, fortress, ozama, street, street stick stacked, cinnamon street, arz street nouel, duarte street, pina street, house of, cathedral, strong of, san jose, strong of, san gil, tower, of the homage, the polvorin, of the niches, street the count, kings, queen, carlos iii door, primate of america, macoris, Caribbean sea, ride pte. billini, scaffolding, colon park, hospital padrin billini, east zone port, ruo ozama, montecino monument, flat city saint receives dom
Raw text data extracted from CAD file:
| Language | N/A |
| Drawing Type | Block |
| Category | City Plans |
| Additional Screenshots |
 |
| File Type | dwg |
| Materials | |
| Measurement Units | |
| Footprint Area | |
| Building Features | Car Parking Lot, Garden / Park |
| Tags | autocad, beabsicht, block, borough level, colonial, de, domingo, dominican, DWG, en, la, plane, plano, political map, politische landkarte, proposed urban, republic, road design, santo, stadtplanung, straßenplanung, sus, urban design, urban plan, zoning |








