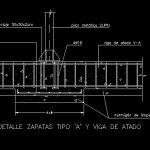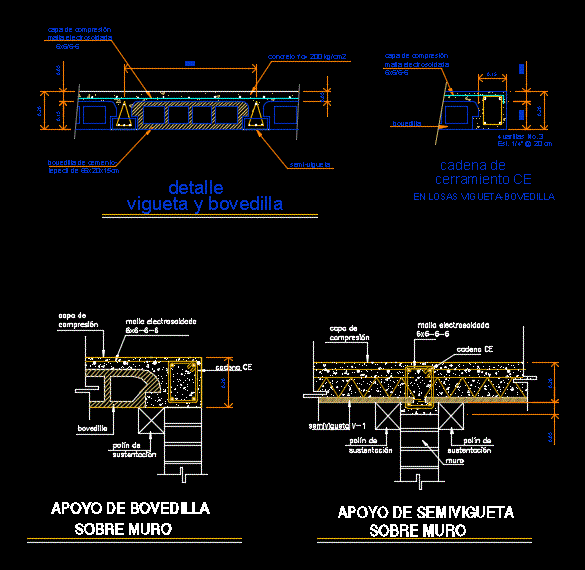Column Anchorage DWG Block for AutoCAD

Column Anchorage
Drawing labels, details, and other text information extracted from the CAD file (Translated from Spanish):
Metal pillar, Stiffeners, detail, Bolts, anchorage, Rough finish, Grill, Support blocks, cleaning concrete, Compacted base, Lower arm, Shoe, Mortar of, Leveling, space for, Anchorage, Support plate, Anchorage, Support plate, Stiffeners, Metal pillar, anchorage, Bolts, Overflow, welding, welding, Detail of combined shoe type ‘c’, Detail of insulated shoe type ‘e’, Detail ‘type’ a ” b ‘beam’, Foot of, cleaning concrete, cleaning, concrete, armed, Perforated brick, Anchor plate, Metal pillar, Foot wall, Tying beam, cleaning concrete, Anchor plate, Metal pillar, Foundations, In the whole work, Foundations, According to the rules, Feature table, For structural concrete, structural, steel, Security of, Actions for, A level of, Normal control, Coefficients of, Of steel, Nominal, Coatings, Coefficients, materials, Minority, Variables, Actions, concrete, passive, armed, steel, Permanent, Actions, Beams, Pillars, Concrete, steel, use, wrought, Pillars, Beams, Cms., Cms., Permissible ground tension, kind, Cm., Shoe box, dimensions, kind, Shoe type, Cm., Lower armor, University School, Campus of guadalajara, technical architecture, course, Architectural department, college, Foundation plan, Student: juan antonio muñoz julian, Subject: drawing applications constructive solutions, University School, Campus of guadalajara, technical architecture, course, Foundation plan, Student: daniel galván herraiz, Architectural department, college, Metal pillar, Stiffeners, Bolts, anchorage, Rough finish, Grill, Support blocks, cleaning concrete, Compacted base, Lower arm, Shoe, Mortar of, Leveling, space for, Anchorage, Support plate, Anchorage, Support plate, Stiffeners, Metal pillar, anchorage, Bolts, Overflow, welding, welding, Detail of combined shoe type ‘b’, Detail type ‘a’ tie-rods, cleaning concrete, Anchor plate, Metal pillar, Tying beam, cleaning concrete, Anchor plate, Metal pillar, Meeting concrete pillar zapata
Raw text data extracted from CAD file:
| Language | Spanish |
| Drawing Type | Block |
| Category | Construction Details & Systems |
| Additional Screenshots |
 |
| File Type | dwg |
| Materials | Concrete, Steel |
| Measurement Units | |
| Footprint Area | |
| Building Features | Car Parking Lot |
| Tags | anchorage, autocad, base, block, column, DWG, FOUNDATION, foundations, fundament |








