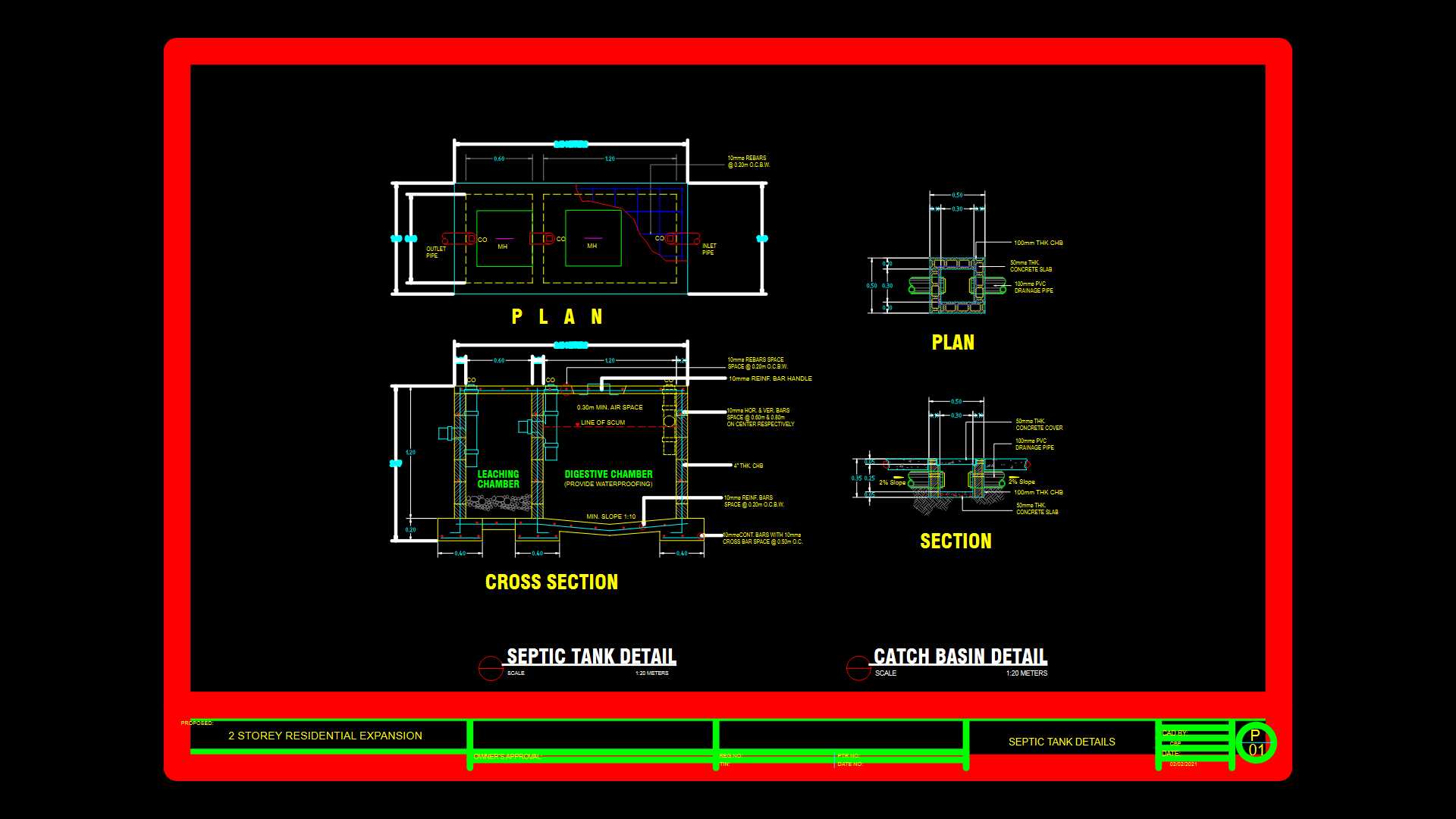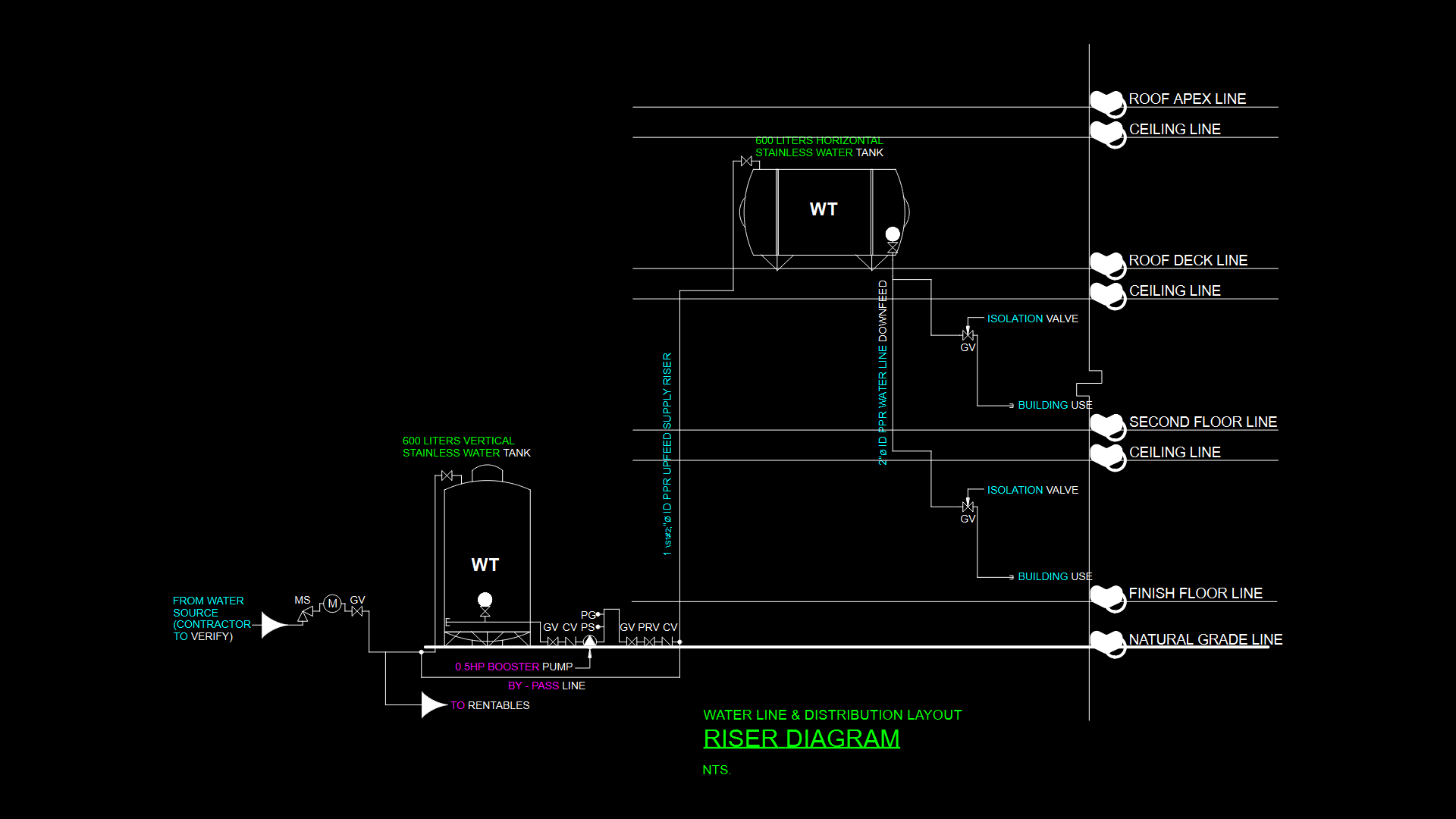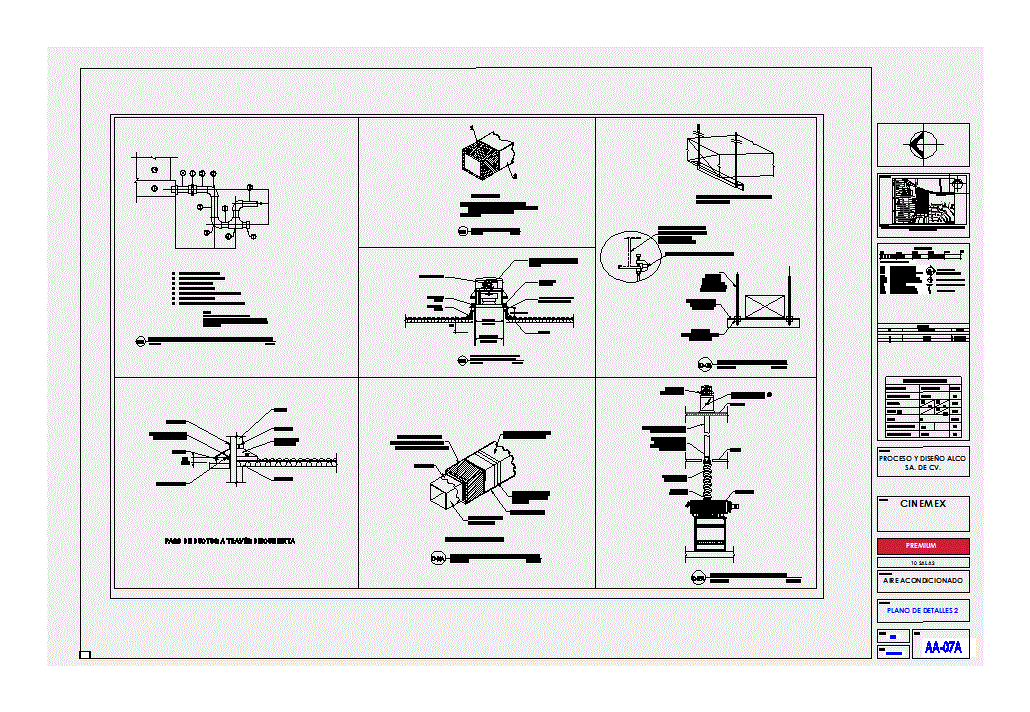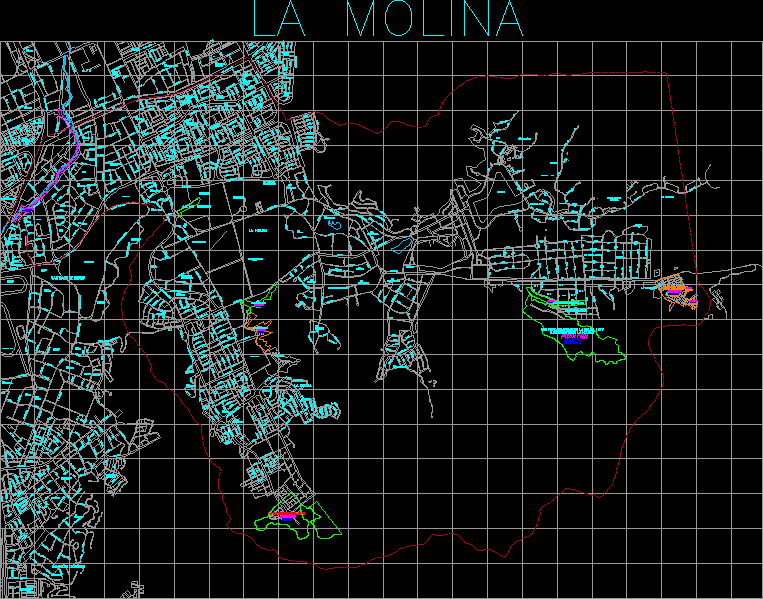Column – Public Lighting Details DWG Detail for AutoCAD
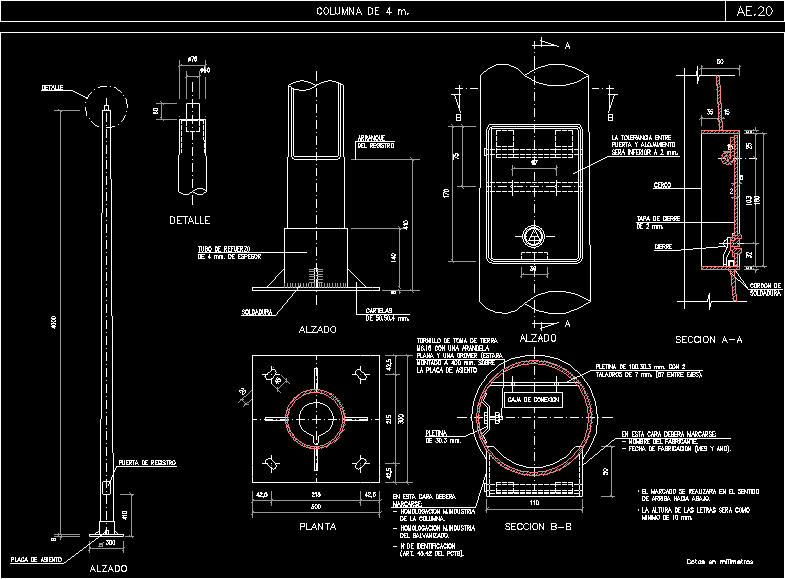
Column – Public Lighting Details
Drawing labels, details, and other text information extracted from the CAD file (Translated from Spanish):
Column of m., Dimensions in millimeters, section, detail, raised, plant, raised, section, raised, detail, Seat plate, Registration door, Reinforcement tube, Mm. of thickness, welding, Cards, Mm., Ground screw, With a washer, Flat a grower, Mounted mm. on, The seat plate, connection box, In this face should, To be marked:, Homologation m.industria, Of the column., Of the galvanized., Homologation m.industria, Of identification, of the, platen, Mm., Plate of mm. with, Drills mm. between, On this side should be marked:, Name of the manufacturer., Manufacturing date, Marking shall be carried out in the, from top to bottom., Minimum of mm., The height of the letters will be as, start, from the register, The tolerance between, Door housing, Will be less mm., siege, Closing cap, Mm., closing, Cord of, welding
Raw text data extracted from CAD file:
| Language | Spanish |
| Drawing Type | Detail |
| Category | Water Sewage & Electricity Infrastructure |
| Additional Screenshots |
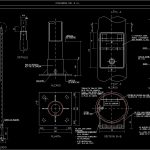 |
| File Type | dwg |
| Materials | |
| Measurement Units | |
| Footprint Area | |
| Building Features | Car Parking Lot |
| Tags | autocad, column, DETAIL, details, DWG, electrical installation, haute tension, hochspannung, kläranlage, lighting, PUBLIC, Street lighting, treatment plant, wiring |
