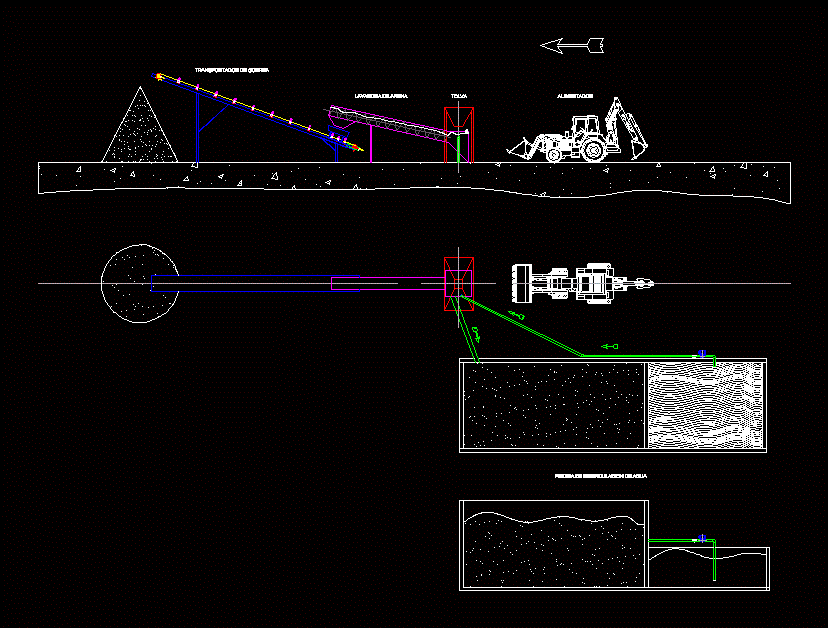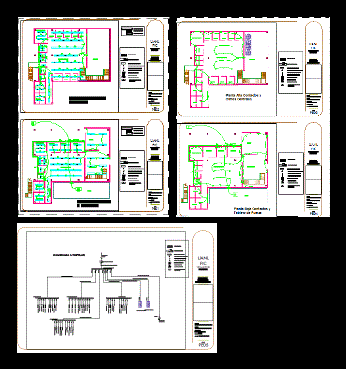Columns – Confine And Beams At Isometric Walls DWG Block for AutoCAD
ADVERTISEMENT

ADVERTISEMENT
Way to tiing a wall to masonry.
Drawing labels, details, and other text information extracted from the CAD file (Translated from Galician):
Isometric point, Vaux, Inclined walls correct transmission of loads, Alternative no., Isometric point, Alternative no., Correct transmission of, Straight walls, Beam ceiling section, Loads, Alternative no., Loads, Straight walls, Correct transmission of
Raw text data extracted from CAD file:
| Language | N/A |
| Drawing Type | Block |
| Category | Construction Details & Systems |
| Additional Screenshots |
 |
| File Type | dwg |
| Materials | Masonry |
| Measurement Units | |
| Footprint Area | |
| Building Features | Car Parking Lot |
| Tags | autocad, beams, block, columns, DWG, erdbebensicher strukturen, isometric, masonry, seismic structures, strukturen, wall, walls |








