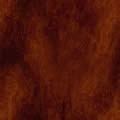Combined Sewer DWG Full Project for AutoCAD

With survey of the entire area where the project will be located
Drawing labels, details, and other text information extracted from the CAD file (Translated from Spanish):
n insertionpoint, and insertionpoint, content :, scale :, indicated, date :, project :, file :, sheet :, symbology, list of leaves, plant and profile of sanitary sewer shaft of san jacitno, catholic university of cuenca extensión azogues , review and approval :, ing. fausto quevedo., sewage san jacinto, sanitary sewer proposal for the community of san jacinto of the parish of cojitambo, design:, fabian ormaza romero, location of the project, via, housing, sewer and bridge, enclosure, slip, ditch, house , land, point, stn, pole, house saw, well, aces, ground post, bathroom, tq rp, house land, ln ravine, land, serra antenna, serramiep, house poz, poz, pole serrami, chain, level ground, entrance, exit, abscissas, level of terrain, project height, depth, well, output to plant, treatment, project dimensions
Raw text data extracted from CAD file:
| Language | Spanish |
| Drawing Type | Full Project |
| Category | Handbooks & Manuals |
| Additional Screenshots | |
| File Type | dwg |
| Materials | Other |
| Measurement Units | Metric |
| Footprint Area | |
| Building Features | |
| Tags | area, autocad, combined, DWG, entire, full, located, Project, Sanitation, sewer, sewerage, survey |








