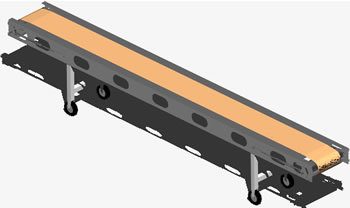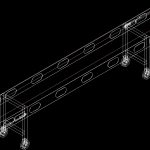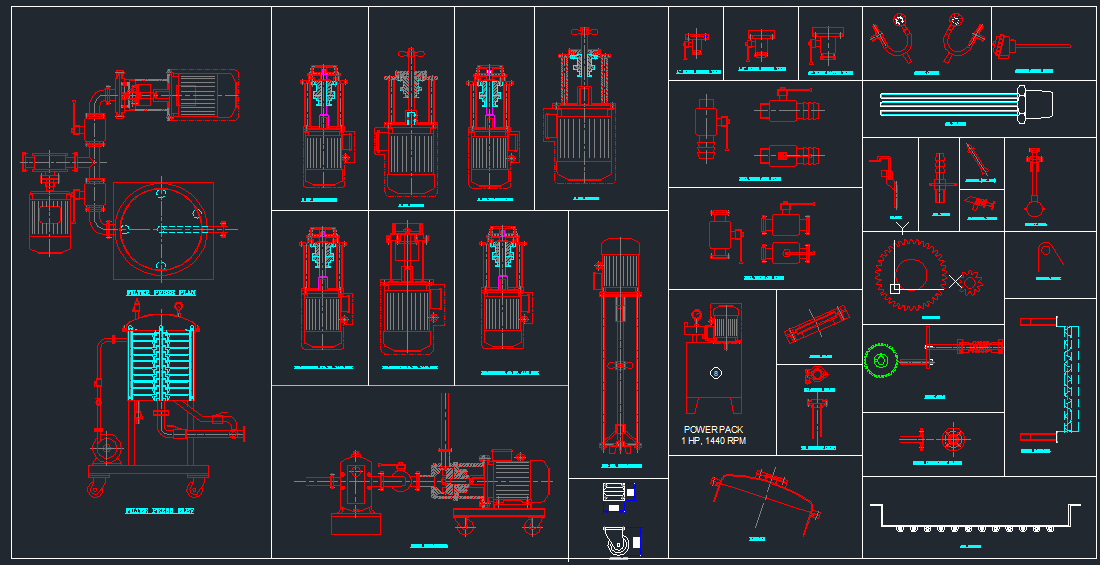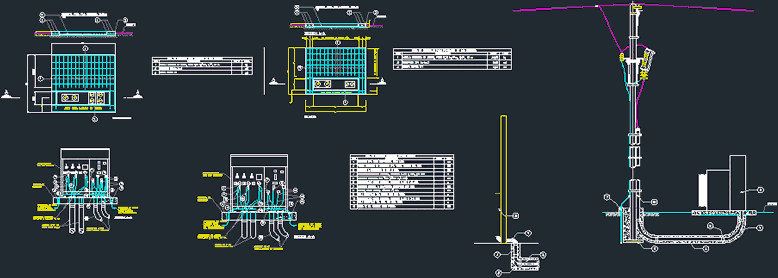Comeller – Conveyor 3D DWG Model for AutoCAD

Team of conveyor or endless band
Drawing labels, details, and other text information extracted from the CAD file:
.dwg, project name, sections elevations, display configuration: work display set: zoom scale: all, autodesk architectural desktop, settings configuration: work display set: zoom scale: display viewport objects: yes hide plot: no display locked: no, aec arch template, use the layout tab to work on everything in the building model except ceiling objects., settings configuration: plot display set: zoom scale: display viewport objects: yes hide plot: no display locked: yes, use the layout tab to plot sections and elevations., right, front, plan, model, plan, use the layout tab to work on mass elements and mass groups., to delete this right click on the layout tab and click on delete., use the layout tab to work on everything in the building model except ceiling objects., titleblock: plot scale:, use the layout tab to work on ceiling objects., use the layout tab to plot reflected ceiling plan., paper size: iso drawing units: millimeters orientation: landscape, page setup plotter configuration: dwf eplot plot style table: monochrome.ctb display plot styles: on, titleblock: plot scale:, paper size: iso drawing units: millimeters orientation: landscape, page setup plotter configuration: dwf eplot plot style table: monochrome.ctb display plot styles: off, titleblock: none plot scale:, titleblock: none plot scale: fit, settings configuration: display set: zoom scale: display viewport objects: yes hide plot: no display locked: yes, page setup plotter configuration: dwf eplot plot style table: monochrome.ctb display plot styles: on, plan, paper size: iso drawing units: millimeters orientation: landscape, plan, page setup plotter configuration: dwf eplot plot style table: monochrome.ctb display plot styles: off, settings configuration: display set: reflected zoom scale: display viewport objects: yes hide plot: no display locked: no, page setup plotter configuration: dwf eplot plot style table: monochrome.ctb display plot styles: off, paper size: iso drawing units: millimeters orientation: landscape, titleblock: none plot scale:, paper size: iso drawing units: millimeters orientation: landscape, titleblock: none plot scale:, paper size: iso drawing units: millimeters orientation: landscape, settings configuration: work display set: zoom scale: display viewport objects: yes hide plot: no display locked: no, use the space layout tab to work on spaces and space boundaries., settings configuration: work display set: zoom scale: display viewport objects: yes hide plot: no display locked: no, use the layout tab to work on sections and elevations., sw isometric, space, page setup plotter configuration: dwf eplot plot style table: monochrome.ctb display plot styles: off, front, page setup plotter configuration: dwf eplot plot style table: monochrome.ctb display plot styles: off, right, use the layout tab to plot floor plan., titleblock: none plot scale:, plan, page setup plotter configuration: dwf eplot plot style table: monochrome.ctb display plot styles: on, settings configuration: plot display set: zoom sc
Raw text data extracted from CAD file:
| Language | English |
| Drawing Type | Model |
| Category | Industrial |
| Additional Screenshots |
 |
| File Type | dwg |
| Materials | Plastic, N/A |
| Measurement Units | |
| Footprint Area | |
| Building Features | Car Parking Lot |
| Tags | aspirador de pó, aspirateur, autocad, band, bohrmaschine, compresseur, compressor, conveyor, drill, DWG, guincho, kompressor, machine, machine de forage, machinery, máqu, model, press, rack, staubsauger, team, treuil, vacuum, winch, winde |








