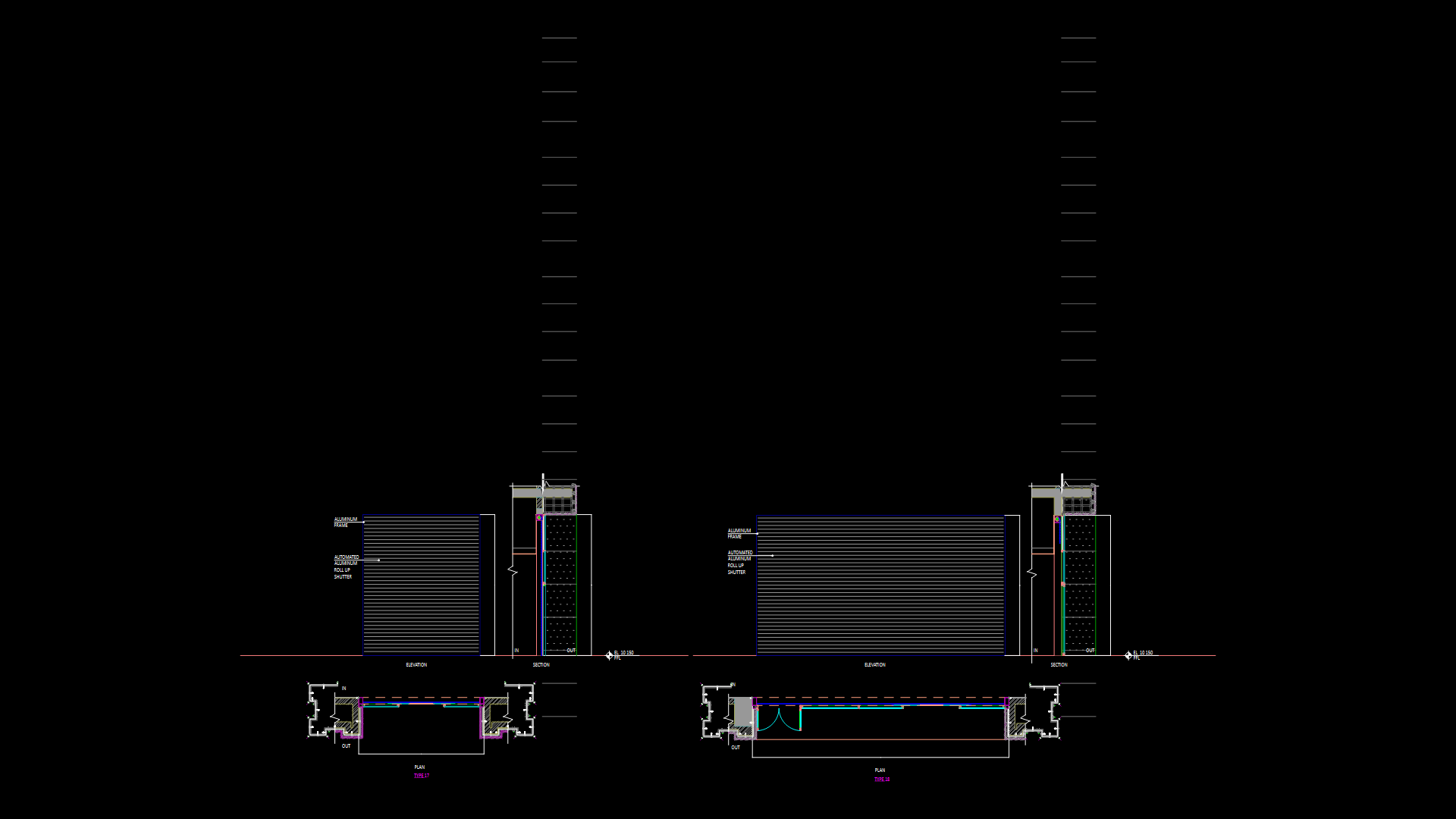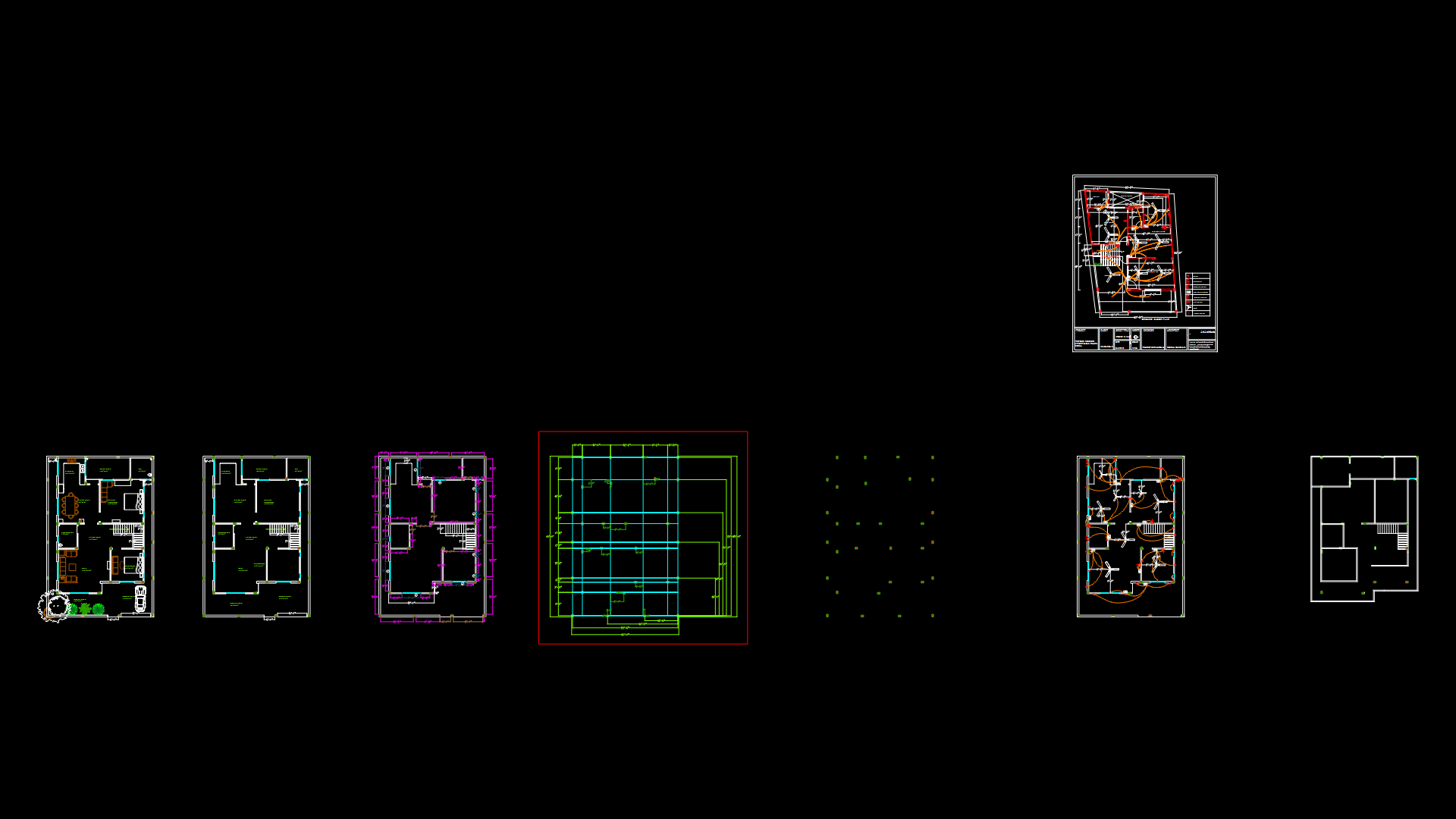Commercial aluminum Roll-Up Shutter Door – Type 17 & 18 Details

This technical drawing presents detailed specifications for Types 17 and 18 automated aluminum roll-up shutter doors with aluminum frames for commercial applications. The drawing includes elevation, section, and plan views showing the complete assembly. Each view illustrates critical components including track systems, weather sealing details, and mounting brackets. The elevation drawings show the horizontal slat arrangement with dimensions of approximately 4725mm height, while section details reveal the header mounting system and weather sealing at jambs. The plan view demonstrates how the door integrates with the wall structure and includes interior/exterior designations. Of particular note is the weather sealant on backer rod detail, which provides superior environmental protection at frame junctions – a critical feature for high-traffic commercial installations where air infiltration must be minimized.
| Language | English |
| Drawing Type | Detail |
| Category | Doors & Windows |
| Additional Screenshots | |
| File Type | dwg |
| Materials | Aluminum |
| Measurement Units | Imperial |
| Footprint Area | N/A |
| Building Features | |
| Tags | aluminum shutter, automated door, commercial door, door assembly, door details, door section, roll-up door |








